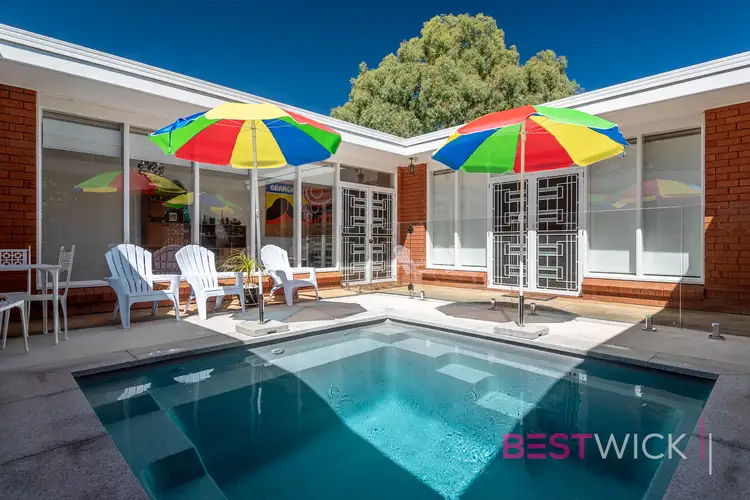**Free SMS the keyword 12McKell to 0488 844 557 to receive an instant link to the online property brochure which includes Contract of Sale, Council Rates, Floor Plan, additional photos and more.**
Immaculately renovated to retain its retro vibes, this mid-century modern home will draw you in from the moment you set foot on the front lawn. Taking full advantage of the Northerly aspect, the home is elevated and set back on the flat 968sqm block. Ideally suited to an investor with the vision to profit from a themed Air BNB, or to the home owner who doesn't want the standard white box - this home is the perfect blend of modern luxuries and a frozen moment in time!
Features include:
* Drenched in natural light through 5 full length, North facing windows, the wide entry hall with Karnden vinyl plank flooring divides the living and bedroom quarters.
* Oversized living room sits at the front of the home and has brand new windows that maximise the Northern light and frames the pool and entertaining area.
* The kitchen enjoys views of the back yard and has been updated with modern luxuries including an induction cooktop and dishwasher.
* Hidden away, the private 1.8m deep, mineral plunge pool is wrapped by the home and the brick breeze-way with a modern, glass, frameless fence to seamlessly tie it all together.
* Strategically positioned, North facing 10.5kW solar system stretches across the front of the home and is fitted with individual micro-inverters to ensure efficient energy collection and reduced cost of living is achieved.
* Custom, double security mesh screens selected to match the 70's feel are fitted on both the front entry and the separate double door entry to the living room.
* The oversized master bedroom suite sits separately from the guest bedrooms and offers a full wall of floor to ceiling built-in wardrobes, brand new, North facing windows, and is separated from the other 3 bedrooms
* Two additional bedrooms enjoy generous sizing and offer built-in wardrobes, retro pelmet lights and large windows allowing for natural light to fill the rooms.
* The 4th bedroom offers built-in shelves and looks out to the level rear yard and is a perfect study/nursery.
* Stunning and immaculate bathroom features the original 1970's finishes, which include retro vanity, separate shower and bath, toilet plus an additional toilet is located separately off the hall.
* 2nd bathroom with shower, basin, and a 3rd toilet is located in the laundry which also acts as a walk-in pantry to the kitchen.
* Brand new, Luxaflex roller blinds installed throughout the home with day/night blinds positioned across the front windows and hall to ensure aspect and privacy is maximised.
* 2 x R/C A/C occupy each end of the property to ensure all year round comfort.
* Recently replaced Colorbond fence encloses the level backyard and creates complete privacy from your neighbours. It offers two storage sheds, an established veggie garden, and also features an undercover alfresco area.
* Spacious double carport located at the front of the property with side access along the fence line to a small carport at the rear.
Properties of this calibre with the original charm preserved are so hard to find. The renovations have been completed with quality products and finished to the highest standard, you will be hard pressed to find another home like this. Contact our office to secure your inspection!
Services:
* 10.5kW of Solar
* Infinity Gas HWS
* 2 x Reverse Cycle Air Conditioners








 View more
View more View more
View more View more
View more View more
View more
