FOR HOME OPEN ACCESS - ENTER VIA MCKINLAY LANE
123 Guildford Road (legal) / 12 McKinlay Lane (postal)
Step into the future of eco-friendly living with this beautifully designed, energy-efficient home! Boasting state-of-the-art green technology, this property is perfect for those looking to reduce their carbon footprint, and save on energy bills without compromising on comfort and style.
A Home Powered by the Sun
This home is equipped with a premium Plico Energy solar and battery system, ensuring you have access to sustainable power all year round. The 8.715 kW SuntechPower solar panel system paired with a 10.7 kWh Pylon battery allows you to generate, store, and use your own electricity efficiently. The included Redback app gives you real-time insights into your power production, usage, and grid sales—maximising savings and sustainability.
Smart EV Charging with Zappi
Whether you're commuting or heading out on a weekend adventure, your Zappi electric vehicle charger offers the ultimate convenience. With three charging modes—grid power for speed, solar battery for sustainability, and direct solar charging for pure green energy—you have full control over how you power your EV.
A Home Designed for Comfort & Lifestyle
Beyond its eco-conscious features, this home offers an expansive open-plan living area with stunning Marri timber flooring. The modern kitchen is equipped with stone benchtops with waterfall edges, a walk-in pantry, a 900mm oven, a Miele dishwasher, a gas cooktop, an under-bench oven, and upgraded tapware. The home also features a ducted evaporative air conditioning system, providing efficient and refreshing cooling throughout the warmer months.
Enjoy seamless indoor-outdoor living with two alfresco areas:
• The main alfresco sits under the main roof, featuring beautiful decking—ideal for entertaining.
• A second alfresco, newly built with aggregate concrete, extends from the master bedroom, creating a private retreat.
Spacious & Versatile Living
• Large hotel-style master suite features a spacious walk-in robe and a large ensuite with a double vanity, offering both luxury and practicality.
• Two generously sized minor bedrooms with built-in robes.
• A study that can easily be converted into a fourth bedroom.
• A second living area / theatre room, perfect for movie nights, kids' play, or watching the footy.
• Double-glazed front windows and door keep the home quiet and peaceful
Secure & Convenient Location
Access to the home is via McKinlay Lane, where you'll find a double garage with laneway access—offering added privacy and ease of entry, plus space to park up to three cars in the driveway.
Enjoy the benefits of a nearby cycle path, offering a practical and eco-friendly way to get around—whether it's a relaxed ride to Guildford's café strip or a smooth commute into the CBD.
The home also features a security camera system and digital keyless entry into the garage for added convenience and peace of mind.
If you're looking for a stylish, future-proof home that blends sustainability with modern convenience, this is it! Don't miss your chance to embrace a greener, smarter way of living. Contact Leanne Glossop on 0414 225 414 today for more details or to arrange a viewing.

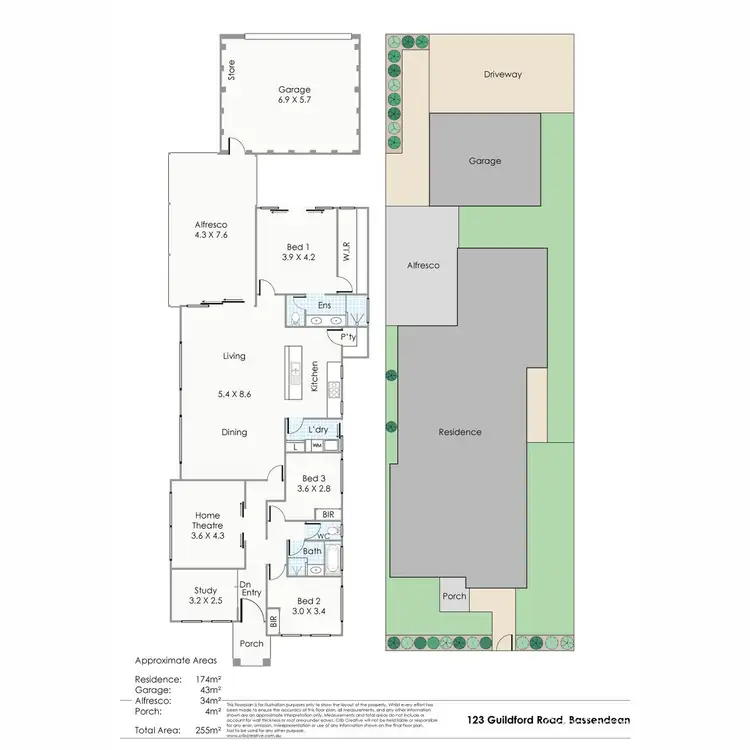
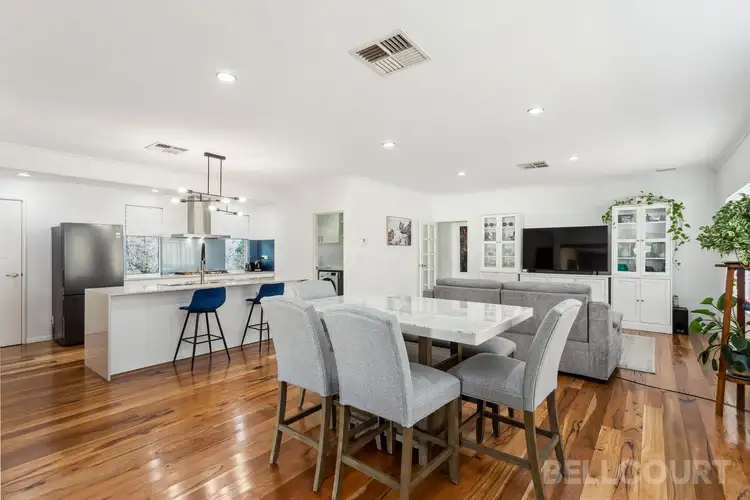
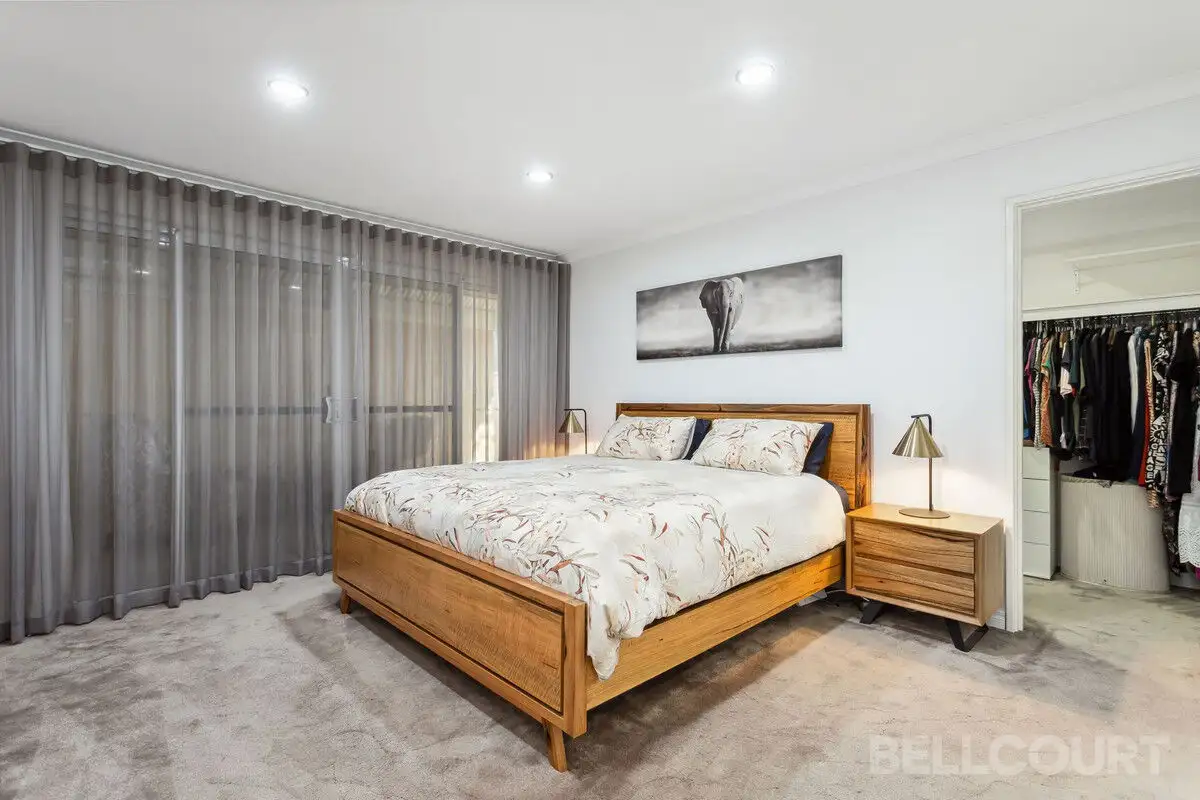


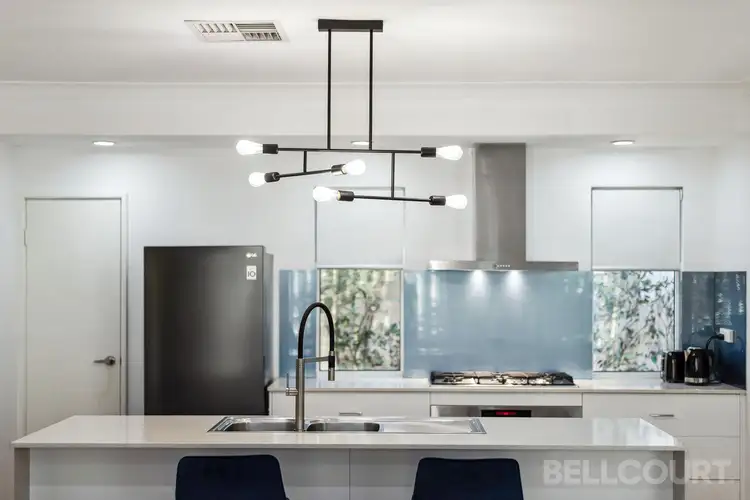
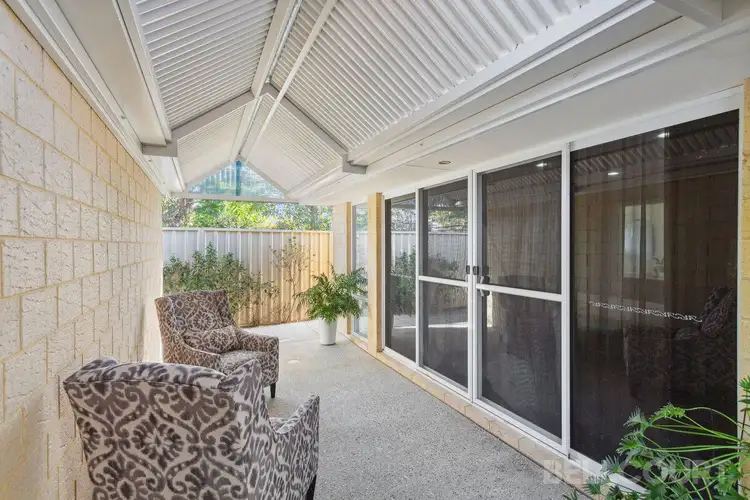
 View more
View more View more
View more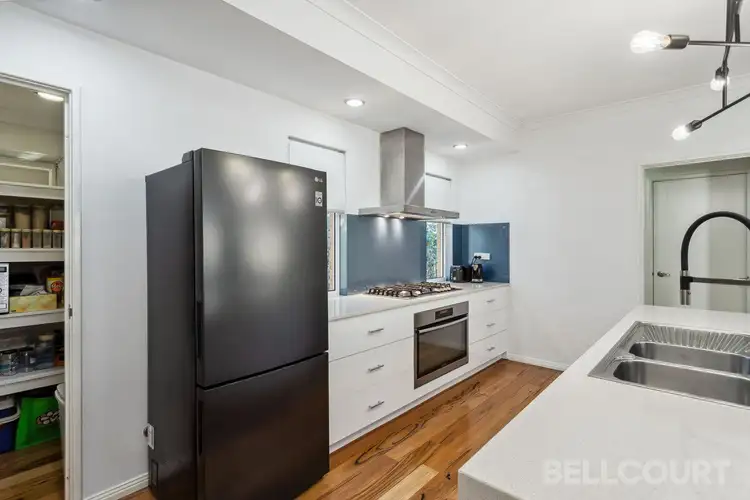 View more
View more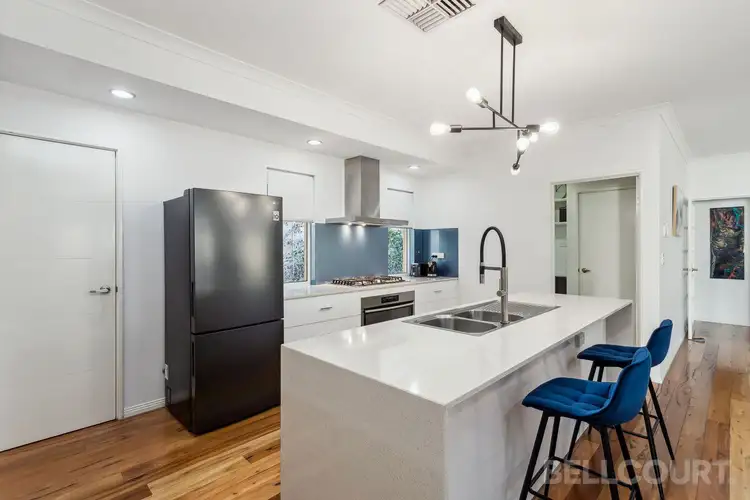 View more
View more
