#soldbymcreynolds #soldbycris
The location alone, is worth the buy! Must be seen in person to be appreciated.
We welcome you to this hidden retreat in the prestigious suburb of Downer, where everything is right at your doorstep. With a bus stop just outside, and only minutes away from the light rail and city, newly opened Coles in Dickson Precinct and Downer playing fields, this 4 bedroom home will be perfect for your growing family.
Located in Downer: an established, family-friendly suburb, with ample green spaces and close proximity to the lively Dickson and Braddon precincts. The Downer shops are not far, with local favourites including - Peter's Wine Shop and Gang Gang Café and Bar. The home is walking distance to fantastic schools like Lyneham High School & Dickson College as well as being a few minutes away from the Australian Catholic University and various churches and community spaces.
"Everyone in Downer is so friendly, they always say hello to us on our daily walks" (Downer Resident, 2023).
The house is breathtaking, but you must see it in person to appreciate its full beauty, innovative design features and family friendly living. Looking out from the open kitchen, you gaze at timber decking that stretches to meet soft lawns, bounded by beautiful yellow roses and a wisteria draped arbour. Steeped in garden tranquillity and whisper quiet, this private haven is surprisingly central to all the dynamic offerings of the inner-north, just leave the car parked and walk.
This unique four-bedroom ensuite family home mixes sophisticated moody interiors with gardens that combine both relaxation and play. A palette of dark finishes and tasmanian oak timber floors add depth and texture as large windows and glass sliders welcome light into all aspects of the home.
The connection to the landscape strikes you as soon as you enter, as a wall of bankable glass doors open fully, welcoming the outside in. A slow combustion fireplace set in brick hearth is a lovely focal point and gathering spot on cool winter evenings, whilst in summer the doors can be flung open to welcome cooling breezes. The modern kitchen is all white on white with banks of storage and sleek stainless-steel appliances. Perfect open sociability makes for easy family meals, entertaining with friends, and drifting out to the deck.
The secluded master wing provides tranquillity and privacy away from the rest of the home. Dark cabinetry, black stone and glass combine with dove grey walls and tassie oak flooring to create a peaceful mood. The luxury ensuite features a rain-shower, beautiful glass bowl basin and daring dark floor to ceiling tiling. We love the openness to garden, with banks of sliders drifting deck-side and the glass brickwork that seems to hold the daylight.
Three further bedrooms are nicely placed at the opposing end of the home, maximising privacy. All bedrooms have excellent built-in-storage and leafy garden views, with bedroom three opening directly to a curated play arena and garden. All are adjacent to a stunning family bathroom making day to day living easy.
The peaceful deck and gardens merge to a gated playground creating a wonderland for both kids and adults alike. Beds of roses combine with productive vegetable gardens and an orchard of olives and grapes. A tree house sits within the reaching arms of a bountiful feijoa. Think dining alfresco with friends beneath the climbing roses, while basketball and ping pong keep the kids occupied for hours.
Set back from the street and screened by mature trees, the homes organic bagged bricked form blends with the surroundings. An open bay provides plenty of off-street parking and private driveway ushers to carport with automatic roller door.
features.
.beautiful four-bedroom ensuite home within the coveted inner-north suburb of Downer
.just park the car and walk to all the wonderful amenities and attractions on offer
.north facing open plan kitchen, dining and living flowing to a large deck and beautifully landscaped gardens
.modern kitchen with ample storage, stone benchtops and stainless-steel appliances
.separate master wing with ensuite bathroom, walk-thru-robe and drift to the private deck and garden
.ensuite with striking dark feature tiling, glass counter top basin and glass bricks
.three further bedrooms with leafy aspect and built-in-robes
.bedroom three with direct access to garden and play area
.family bathroom with floor to ceiling marbled tiling, corner spa bath and rain shower
.European laundry
.additional storage cabinetry
.reverse cycle heating and cooling to the living arena
.ducted gas heating
.slow combustion fireplace
.large, gated play area with fishpond, tree house, games room and basketball court
.raised vegetable beds and orchard of olives, feijoa and grapes
.sunny northern deck for alfresco dining beneath the rose twined arbour
.fully landscaped garden with soft lawn, beds of roses and wisteria covered pergola
.workshop and storage shed
.driveway to carport with remote control roller door allowing ample off-street parking
.close to parkland and the fabulous local shops
.walking distance to the bustling Dickson shopping centre with its array of cafes
.close to a great choice of schools
.short stroll down to the light rail stop
.easy drive to Braddon, the CBD and Universities
.set in the RZ2 area
EER: 0.5
Zoning: RZ2
Block size: 698m2 approx.
Rates: $4,023 approx. per annum
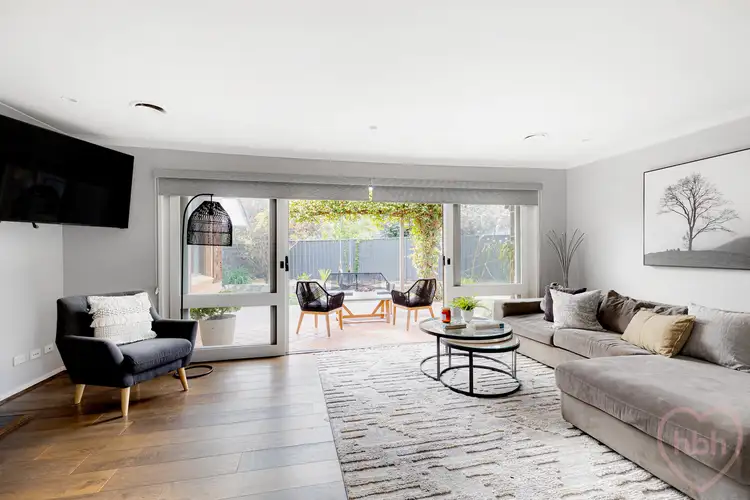
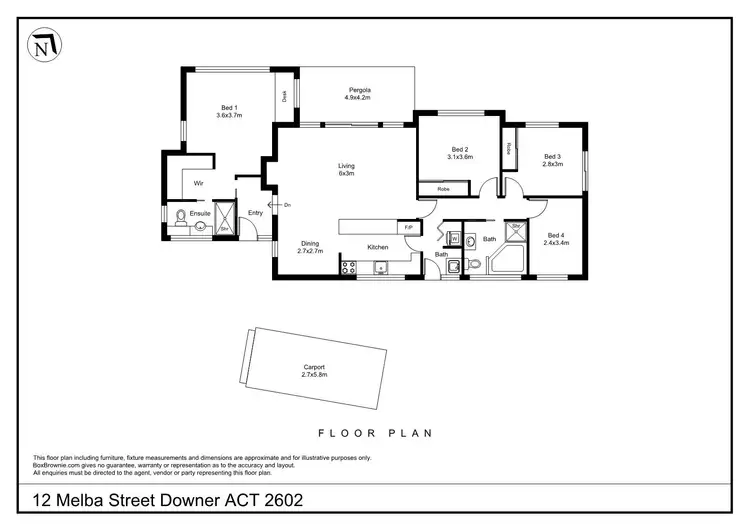
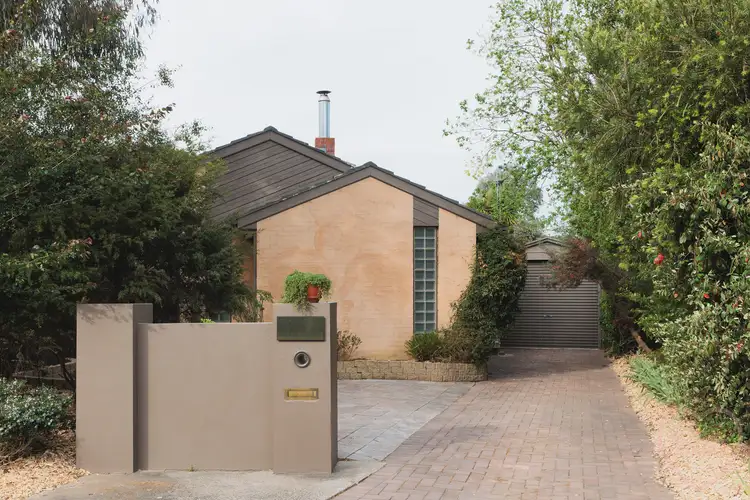
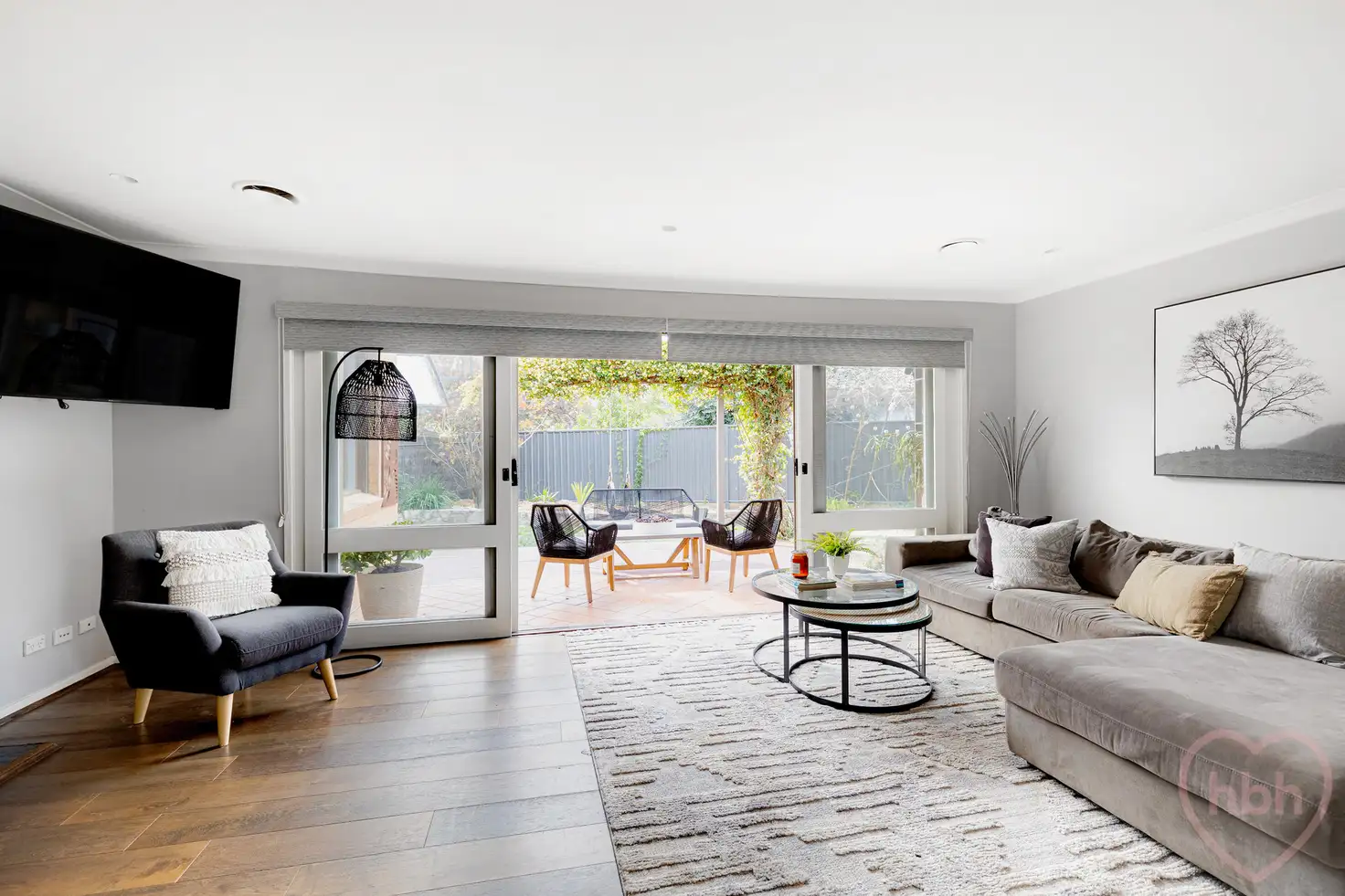


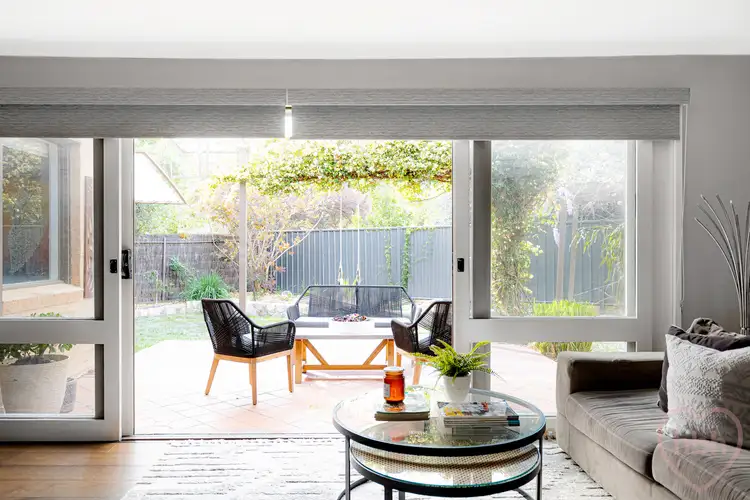
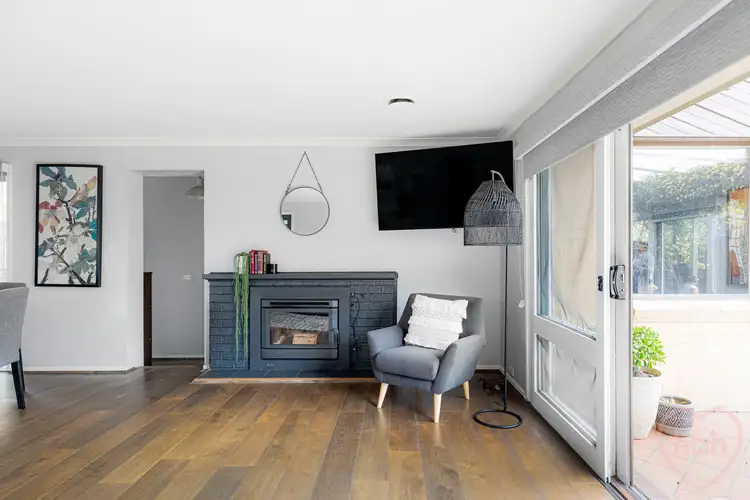
 View more
View more View more
View more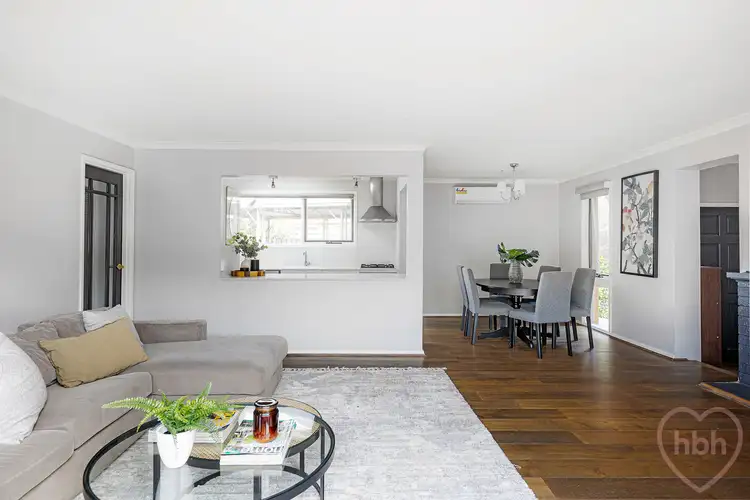 View more
View more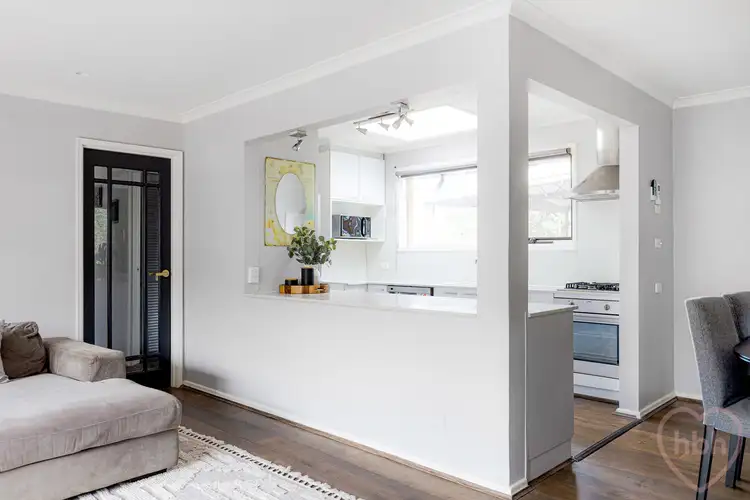 View more
View more
