Positioned on a generous 737m2 block on Ginninderra Ridge in the popular suburb of Dunlop is where you will find this architecturally designed and solar passive executive residence. There has been no expense spared with this quality designed and built home offering a perfect mix of industrial and contemporary design. The north facing open plan living and functional floorplan offers flexibility promoting an easy and relaxed living at its best. Placed to the heart of the home is the spacious north facing open plan kitchen, dining, family and rumpus all encompassed by the silver ash hardwood flooring, large floor to ceiling windows and slow combustion clean air fireplace with heat transfer system.
When designing the home, solar orientation was at the forefront of thinking with beautiful raked ceilings that provide the avenue for natural light to stream into all living spaces. During the winter months, this natural sunlight is enough to keep the chill at bay.
The custom designed kitchen overlooking the living, dining and outdoor courtyard provides a perfect place for the home chef to cook and will be the space to congregate when entertaining family and friends. Complete with custom stainless steel benchtops, 5 burner gas stove, commercial range hood, 900mm oven, integrated Smeg appliances and walk in pantry it truly is the perfect chef's kitchen.
The spacious master bedroom is the perfect space to unwind with north facing floor to ceiling windows, custom designed walk in robe and an ensuite that oozes pure luxury with a segregated toilet , walk in shower, double vanity, large plunge bath, floor to ceiling tiles and windows.
The family bathroom features a double vanity, shower and additional plunge bath. The powder room, with a single vanity, has a separate, segregated toilet.
All 4 bedrooms offer large floor to ceiling windows and have both zoned in slab heating and heat transfer from the clean air slow combustion fireplace in addition to the ducted heating and cooling system, ensuring you are kept toasty warm all through the cold Canberra winter and cool in summer. With low maintenance landscaped established gardens, secluded entertaining spaces and an in ground 25,000 litre water tank with fully automated watering system everything has been taken care of allowing you to enjoy a relaxed lifestyle.
This home needs to be seen to be fully appreciated as no words can describe its true beauty. Inspect today!
PLEASE NOTE THIS PROPERTY WILL GO TO AUCTION ON 2 JUNE 2016, BELCONNEN ARTS CENTRE, 6PM.
Features include:
Spacious master with custom walk in robe and luxury ensuite with separate plunge bath, shower, double vanity and
segregated toilet
3 over sized bedrooms with built in robes and floor to ceiling windows
Formal lounge
North facing open plan kitchen, dining, living and rumpus
Custom kitchen with stainless steel bench tops and splashbacks with integrated smeg appliances
Smeg appliances including: dishwasher, microwave, 5 burner gas stove and 900mm oven
1800mm commercial ceiling mounted range hood
Dual zoned ducted commercial reverse cycle heating and cooling
Slow Combustion fireplace with heat transfer system to bedrooms
Dual zoned in slab heating in bedrooms
Thermal honeycomb cellular blinds in open plan living area
Roller blinds and block out curtains in lounge rooms and bedrooms
Silver Ash hardwood floors in kitchen, dining and living areas
25,000 litre in ground rainwater tank with fully automated watering system
Rinai infinity instant gas hot water system
Landscaped easy care gardens
Side access
Double garage with internal access
Large entertaining courtyard
EER 4.5
Particulars:
Built in 2011
Block 737m2
Living - 277.16m2
Garage - 44.29m2
Porch - 10.16m2
Total - 331.61m2
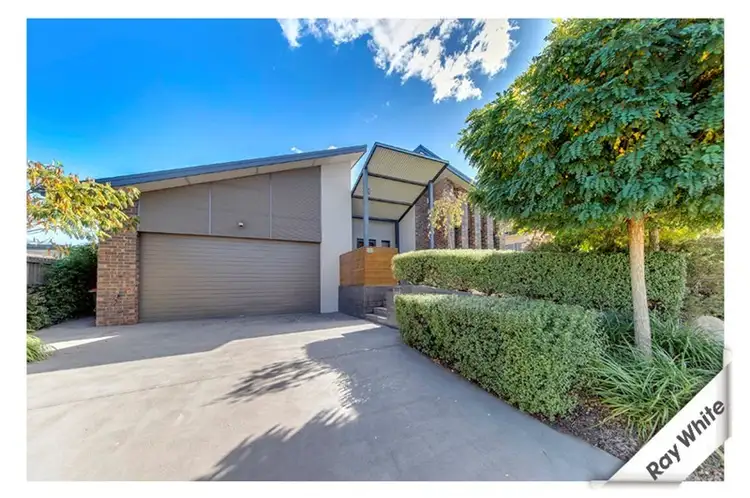
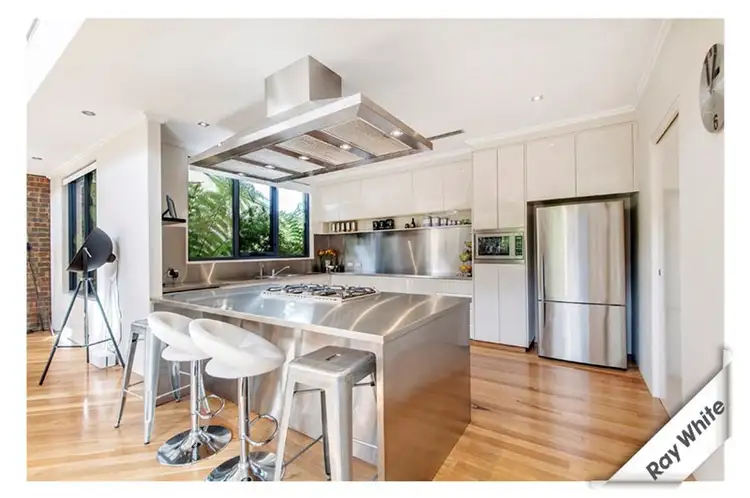
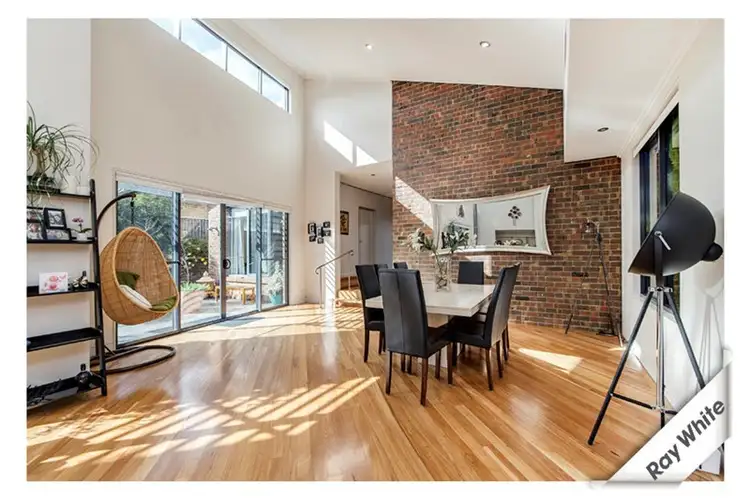
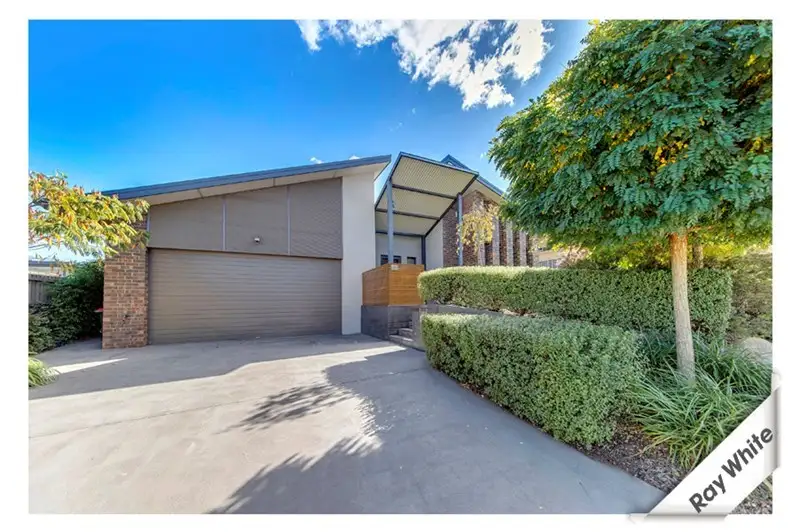


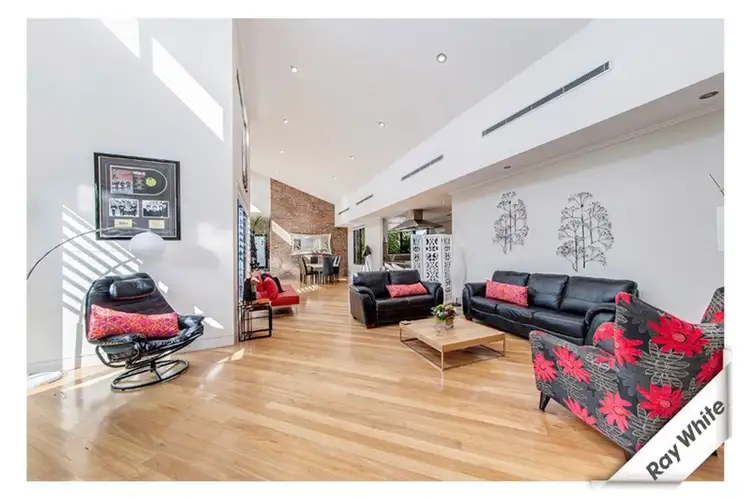
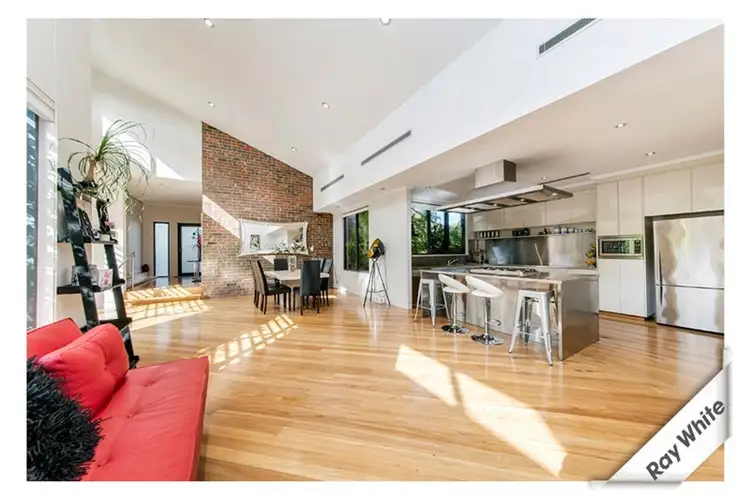
 View more
View more View more
View more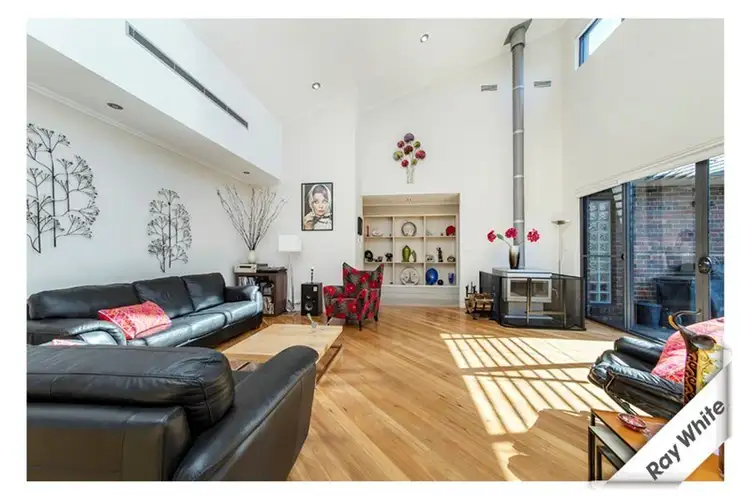 View more
View more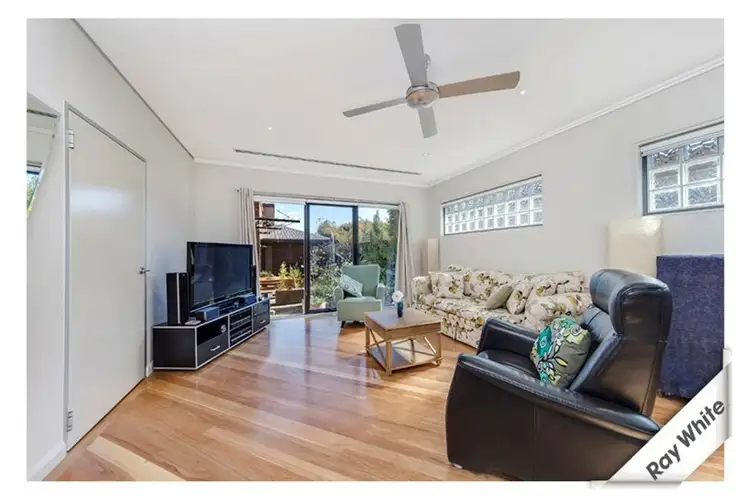 View more
View more
