Price Undisclosed
4 Bed • 2 Bath • 2 Car • 664m²
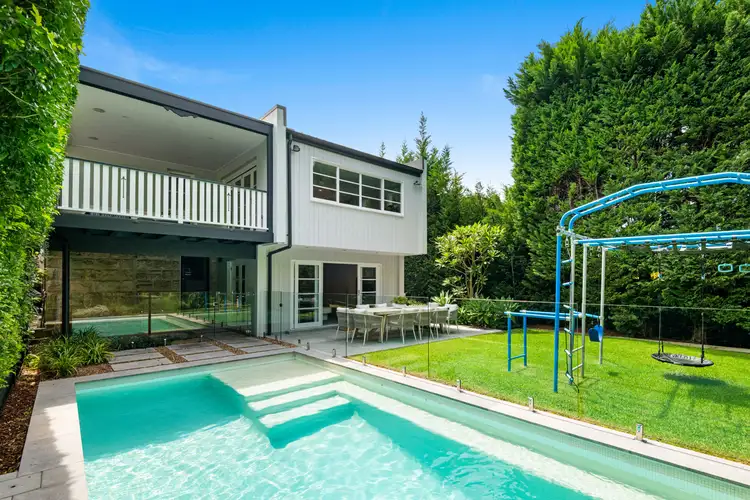
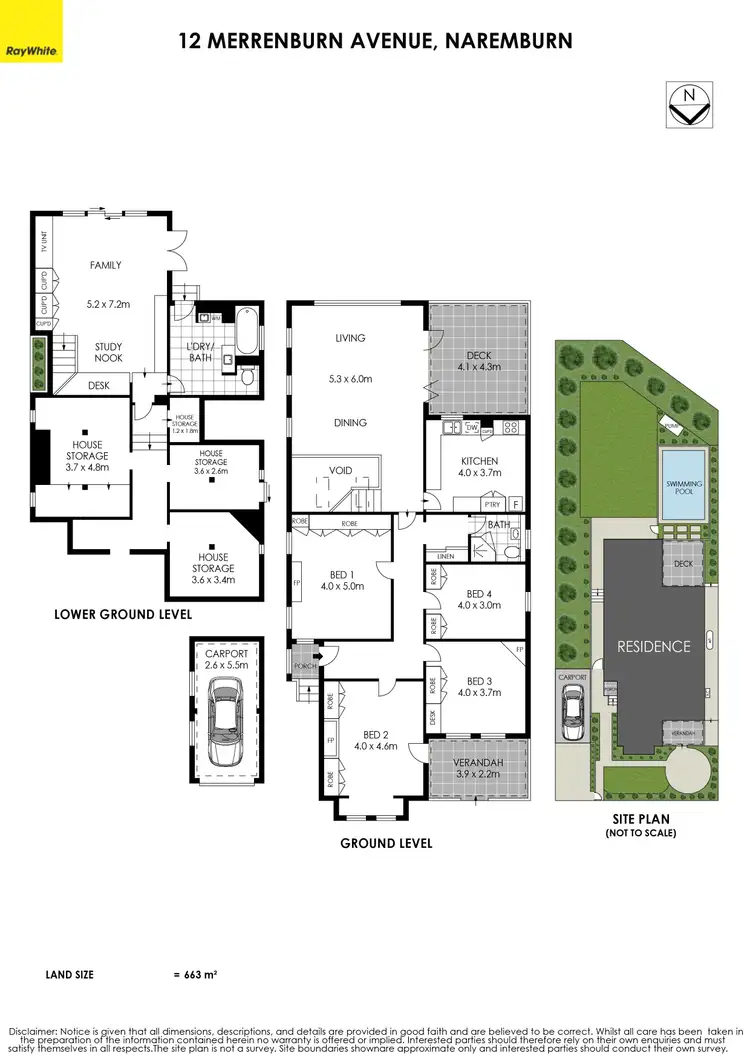
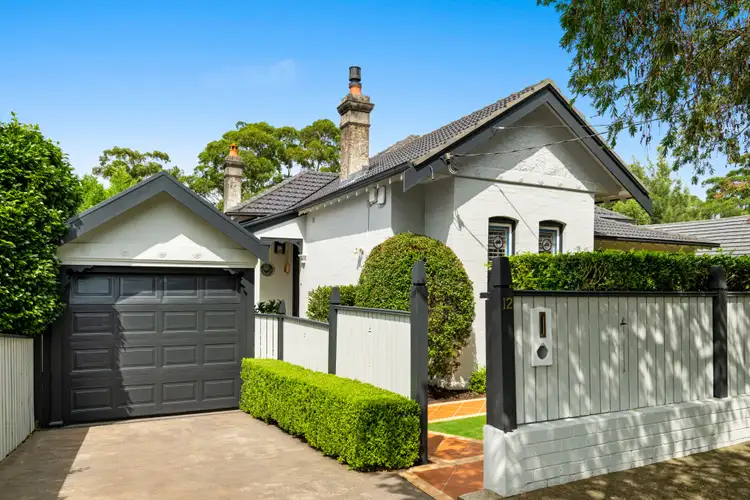
+18
Sold



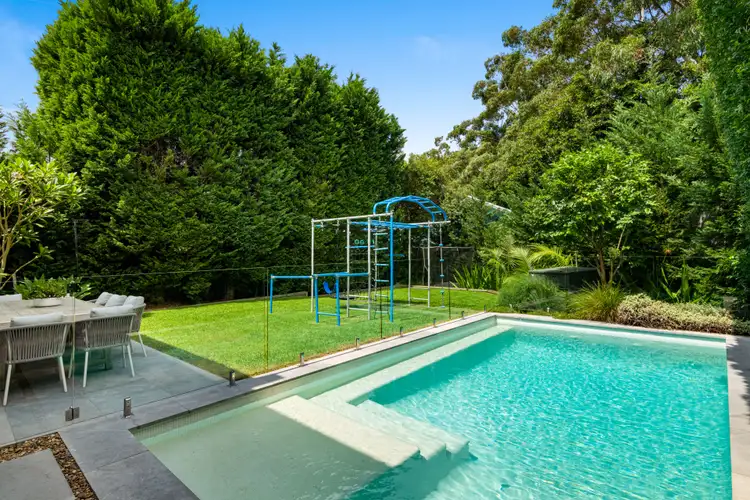
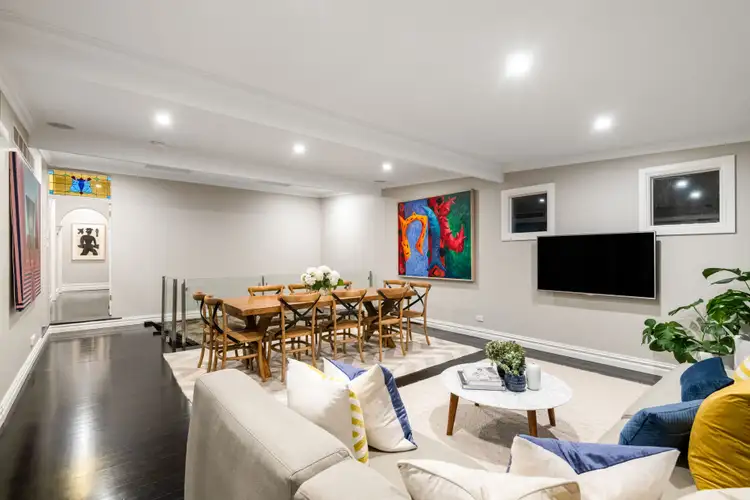
+16
Sold
12 Merrenburn Avenue, Naremburn NSW 2065
Copy address
Price Undisclosed
- 4Bed
- 2Bath
- 2 Car
- 664m²
House Sold on Tue 16 Apr, 2024
What's around Merrenburn Avenue
House description
“Family Federation with dual living areas and resort style pool and landscaping”
Land details
Area: 664m²
Property video
Can't inspect the property in person? See what's inside in the video tour.
Interactive media & resources
What's around Merrenburn Avenue
 View more
View more View more
View more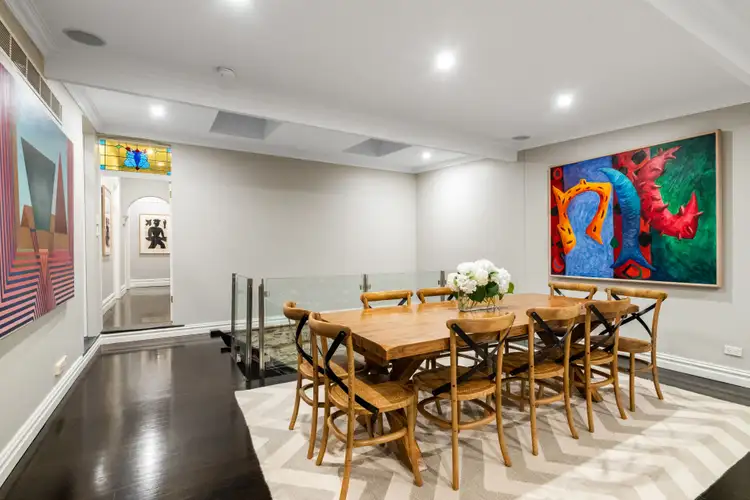 View more
View more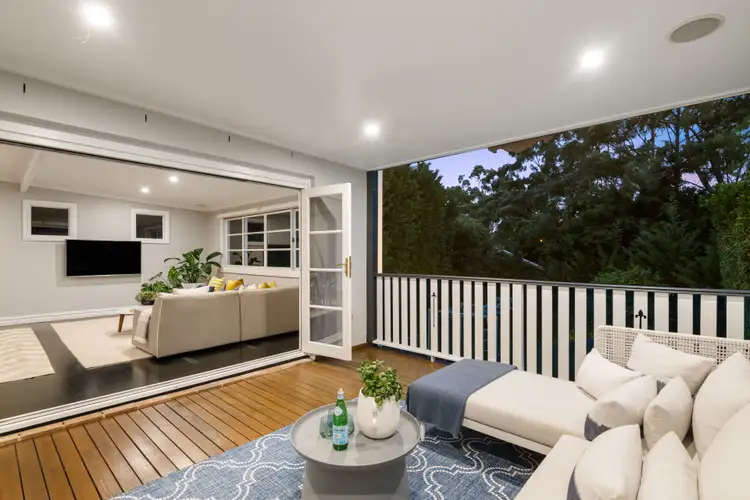 View more
View moreContact the real estate agent

John McManus
Ray White Lower North Shore
5(54 Reviews)
Send an enquiry
This property has been sold
But you can still contact the agent12 Merrenburn Avenue, Naremburn NSW 2065
Nearby schools in and around Naremburn, NSW
Top reviews by locals of Naremburn, NSW 2065
Discover what it's like to live in Naremburn before you inspect or move.
Discussions in Naremburn, NSW
Wondering what the latest hot topics are in Naremburn, New South Wales?
Similar Houses for sale in Naremburn, NSW 2065
Properties for sale in nearby suburbs
Report Listing
