In a peaceful Eynesbury pocket, this home brings together what matters most: three genuine living areas, effortless indoor–outdoor connection via dual sliding doors, and practical touches that make day-to-day life run smoothly. Move in comfortably now, then refresh and personalise at your pace.
Kitchen & Everyday Entertaining
The central living and dining zone is made for connection, flowing through two sets of sliding doors—from both the dining and the lounge—out to a large undercover alfresco with TV Point, Power and Heating for all year round comfort to entertain. The kitchen features stone benchtops with breakfast bar, 900mm stainless-steel appliances, a dishwasher and skylights for natural light, with a walk-in pantry to keep benches clear and weeknights organised.
Living That Can Adapt
Floorplan flexibility is the hero. A dedicated theatre (or 5th bedroom) perfect for movie nights, guests or future needs. A kids’ retreat is positioned between the 3 remaining rear bedrooms, creating a handy break-out for study or play; still connected to the rest of the home for easy supervision. The main lounge is generously scaled, giving everyone room to spread out.
Main Suite & Bedroom Comfort
The main oversized bedroom offers a large walk-in robe, a double-vanity ensuite with bath, and direct access to a private decked retreat. Three further bedrooms to the rear of the home include built-in robes and ceiling fans, serviced by a family bathroom with a second bathtub and a separate toilet and the 3rd Living area (kids retreat) tucked behind an aesthetically pleasing sliding barn door.
Details That Make Life Easy
• Dual sliding doors from dining and lounge to the alfresco
• Two decked areas: undercover alfresco plus a private retreat off the main bedroom
• Ducted heating and evaporative cooling; ceiling fans to bedrooms
• Optional Theatre Room or 5th Bedroom
• Double remote garage with internal entry and rear yard access
• Skylights for natural light; backyard ready for your landscaping ideas
• Low Maintenance Landscaping and established yard with room to play
The Eynesbury Lifestyle
Weekends write themselves here with walks through the Grey Box Forest, a round at the championship golf course and meals at the historic Homestead. Eynesbury Primary School, childcare and parks are close by. The Eynesbury Village Town Centre, anchored by Coles with everyday services, is scheduled to commence construction in 2026, bringing even more convenience close to home.
Homes with this level of flexibility, indoor–outdoor flow and clear scope to add value are rare in Eynesbury. Enjoy it as is, then make it yours over time—a smart step with long-term upside.
For more information or to arrange your private inspection, contact Jade Carberry 0424 929 727 at First National Melton. As the 2025 Rate My Agent ‘Agent of the Year’ for Eynesbury and director of the award-winning ‘Eynesbury Agency of the Year,’ you can be assured you’re in expert hands.
Purchasers should conduct their own due diligence before making any decisions. For more information, visit the Consumer Affairs Victoria website: www.consumer.vic.gov.au/duediligencechecklist. Whilst all care was taken to ensure the accuracy of the information shared the Agency takes no responsibility and encourages buyers to conduct their own investigations before buying any property.
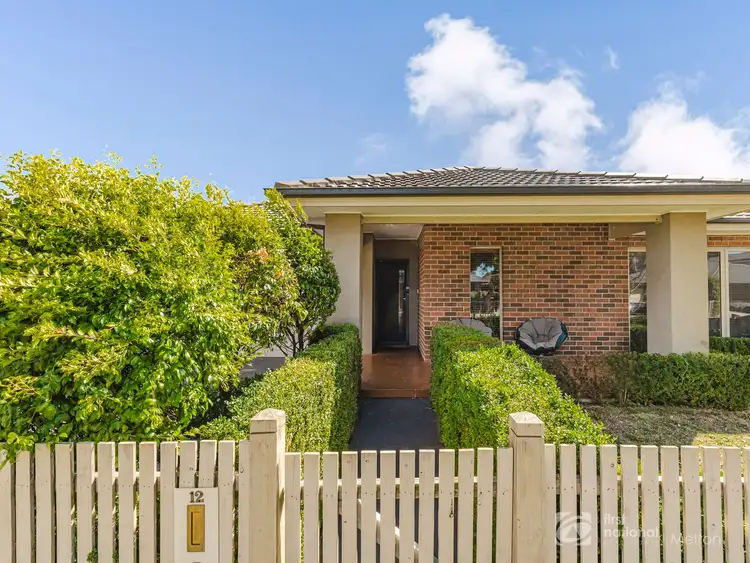
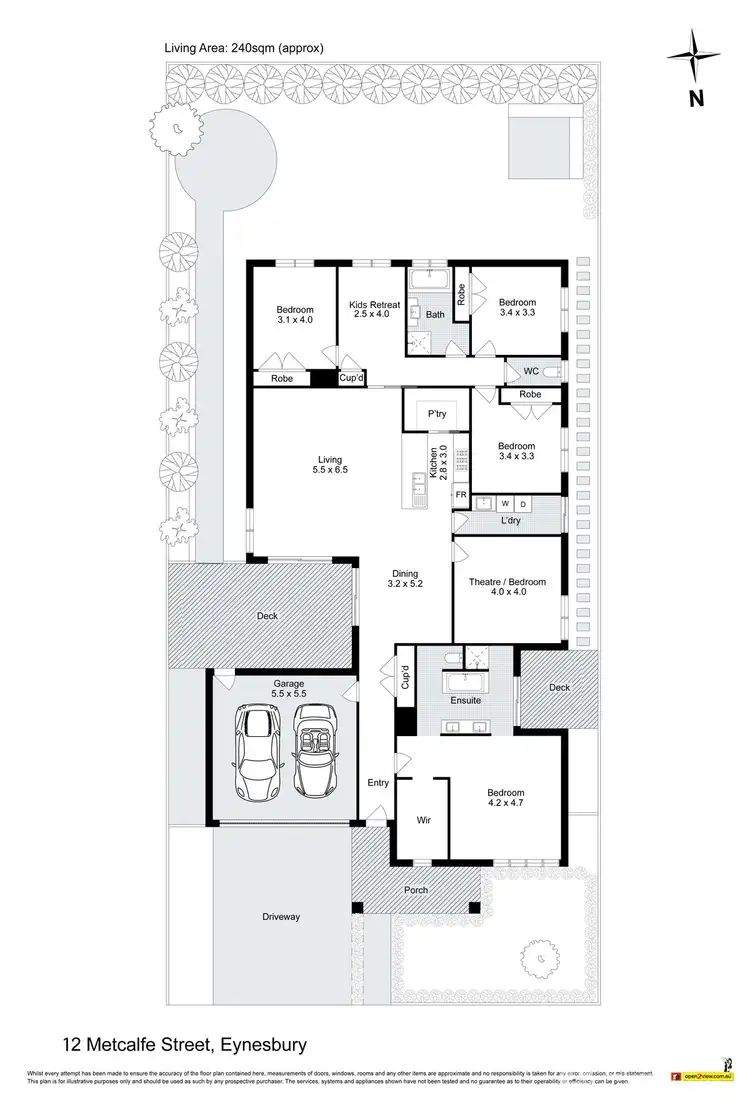
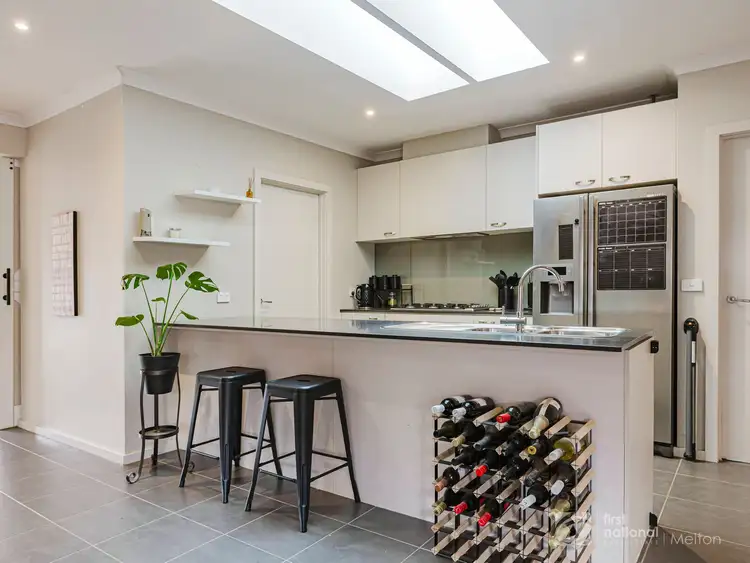
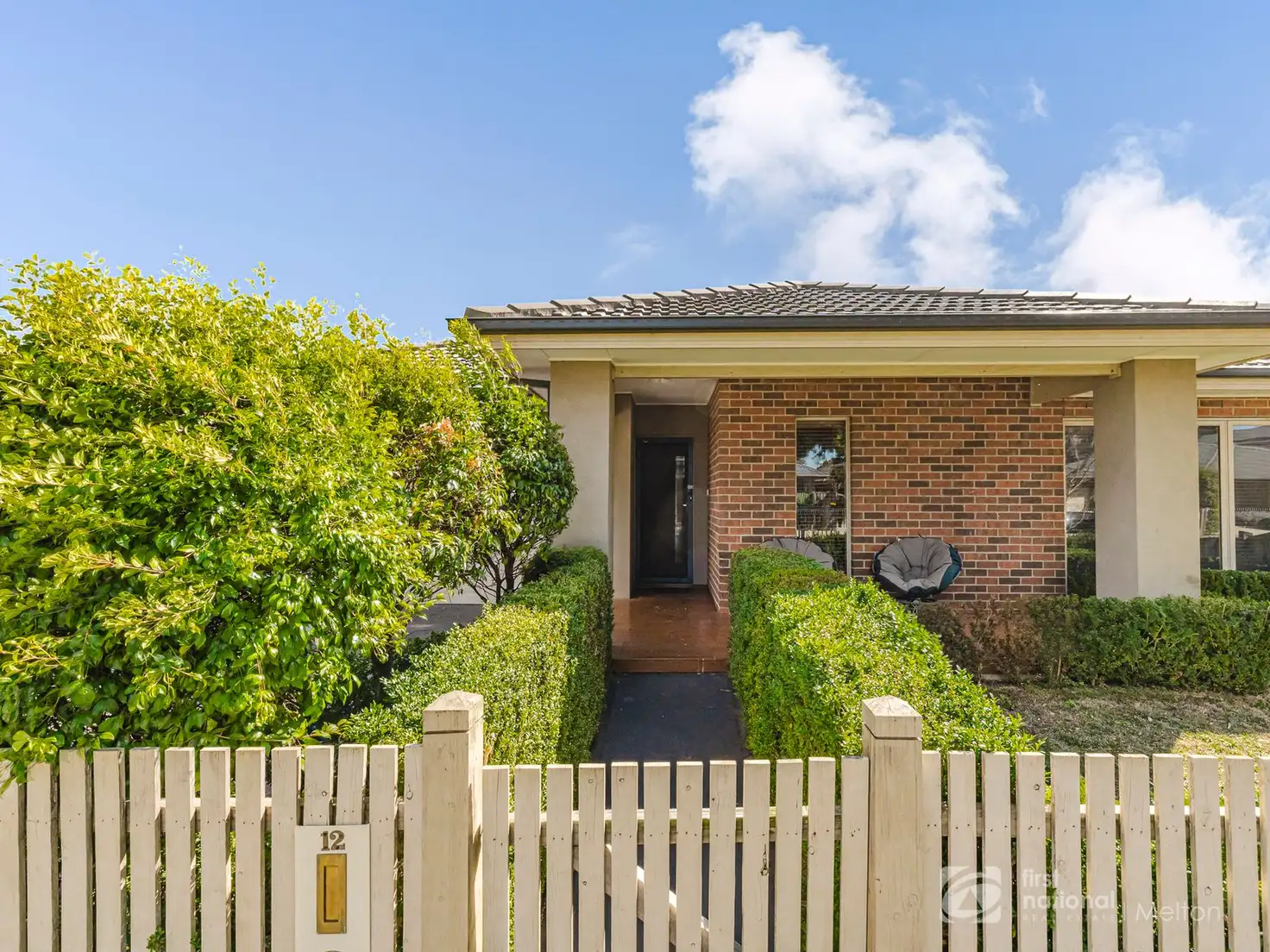


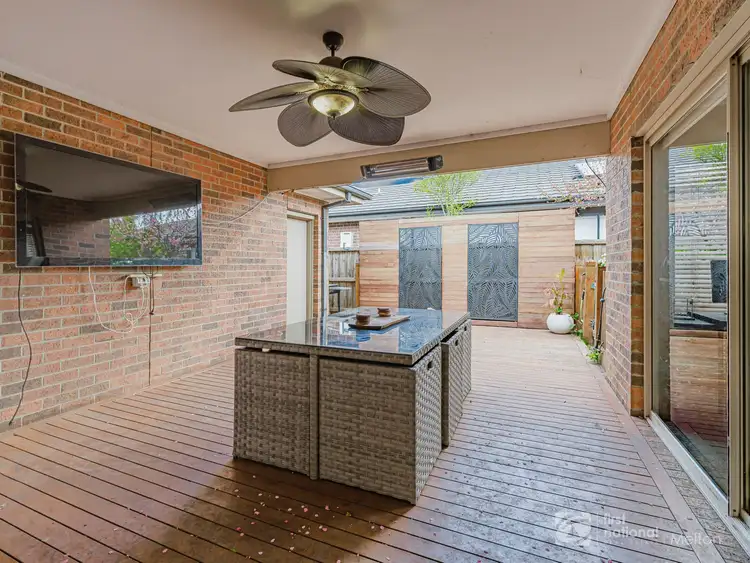
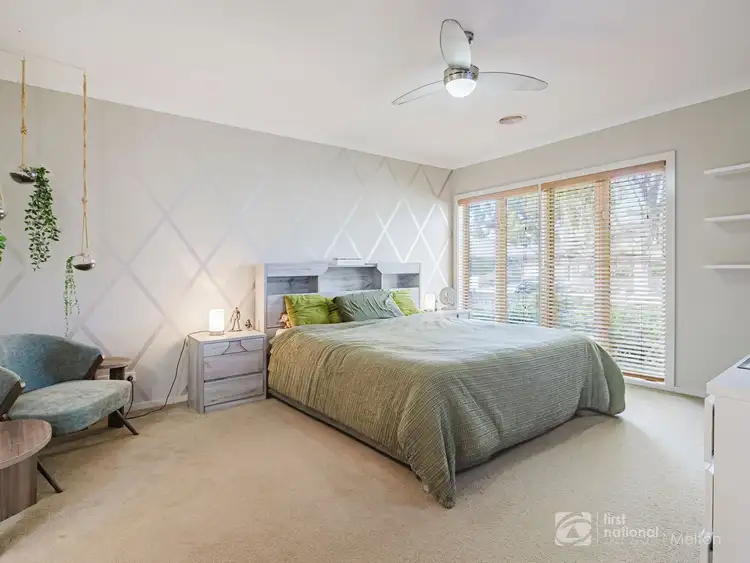
 View more
View more View more
View more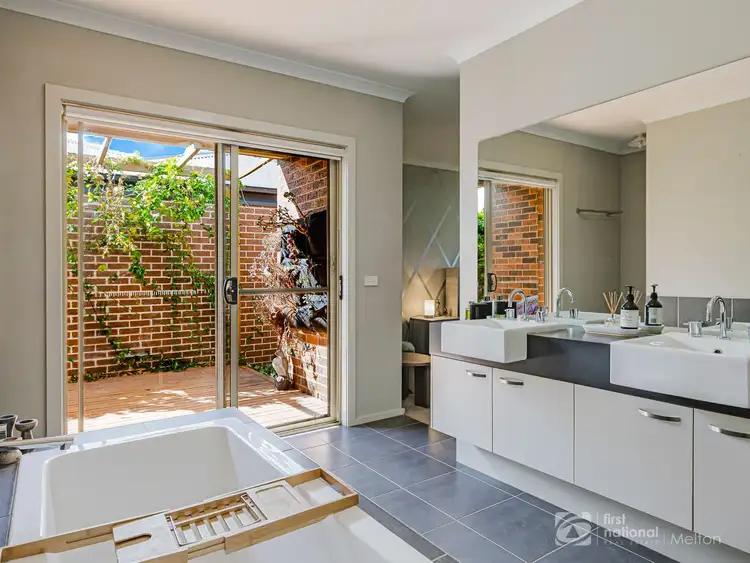 View more
View more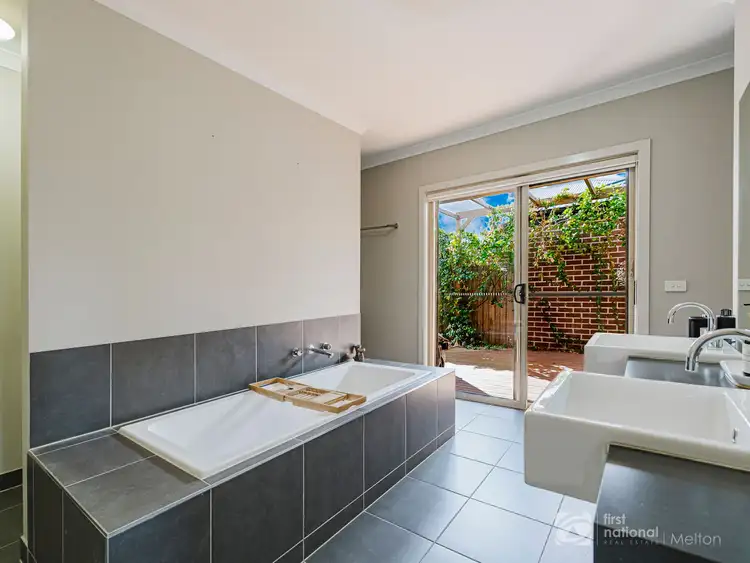 View more
View more
