This family home situated on the high side of a quiet loop street in popular Hughes has been beautifully maintained over the years and offers endless potential. With an ideal location and fantastic bones, you can move straight in, unpack, and relax, or you can upgrade to suit your personal style and needs.
The home opens up to a spacious and welcoming entry that leads straight into a light filled living room, with external retractable awnings, and blinds on every window. The flow of the home continues through to the meals, kitchen, and family room. The kitchen is ideally placed with a clear view of the courtyard and back garden. It has been updated and features stone benchtops, good cupboard space and a coffered ceiling. Adjacent to the kitchen is the laundry with direct access to the courtyard. The spacious family room is enhanced by large windows and a sliding door to the paved courtyard; it benefits from a built-in buffet with shelving above, perfect for additional storage or an attractive display unit.
A hallway featuring linen cupboards with the added benefit of drawers inside, takes you to the upgraded main bathroom and the three bedrooms. The two secondary bedrooms are generously sized with one offering a built-in-robe and built-in corner desk. The master suite is extremely spacious with a separate sitting room, the perfect space for a study or nursery. This sitting room leads to an upgraded ensuite and a generous bedroom with access through glass sliding doors to the courtyard. Both the bedroom and sitting room have large built-in robes.
The back garden has a central paved courtyard with a rock garden and space for an outdoor dining set, leading onto a grassed area surrounded by tidy, well-established garden beds. This is complimented by the gently sloping, well maintained front garden that enjoys a feature pomegranate shrub and large grassed area with an automatic watering system. Other bonuses include the single garage with automatic door located under the house with an adjoining workshop and storage area, and the Solartube roof ventilation helping to maintain the house at a comfortable temperature.
Hughes is the ideal place to raise a family, with excellent schools, popular local shops, and public transport all close by. Only moments to the inner-south, the Parliamentary Triangle and major arterial roads. Don't miss out on this incredible opportunity to create your dream home.
Features
Quiet loop street
Generous proportions
Potential for renovations
Living room is spacious and features picture windows
Open plan meals and kitchen with family room through timber bi-fold doors
Kitchen has timber cabinetry, stone benchtops and ample storage
Family room features built-in buffet, shelving and external access
Large linen cupboards in the hallway
Upgraded main bathroom
Three double bedrooms
Second bedroom features built-in-robe and built-in desk
Master suite includes a sitting room suitable for private study or nursery, access to the back garden, large built-in-robes, two glass pendant lights, and upgraded ensuite
Separate laundry with sink, bench, cupboard, and external access
External retractable awnings
Honeycomb blinds, sunscreen roller blinds, and curtains
Solatube roof ventilation
Single garage with an automatic door plus adjoining workshop and storage area
Back garden has paved courtyard perfect for outdoor dining, large grassed area, and tidy garden beds to surrounds
Automatic watering system to front and side garden
Close to local schools, shops, public transport, and a short drive to the Parliamentary Triangle, Lake Burley Griffin, the Woden business precinct and the CBD
Built - 1964
Living space - approximately 179.53sqm
Garage space - approximately 24.15sqm
Block size - approximately 759sqm
General rates - $3935 per annum
Unimproved land value - $612,000
EER - 2.0
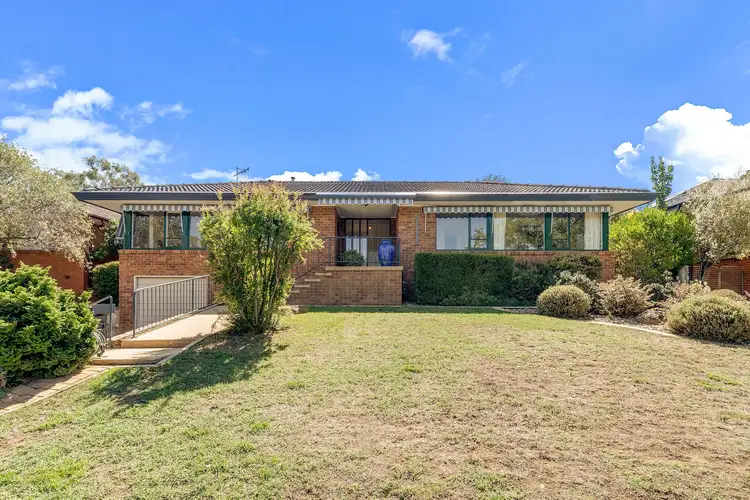
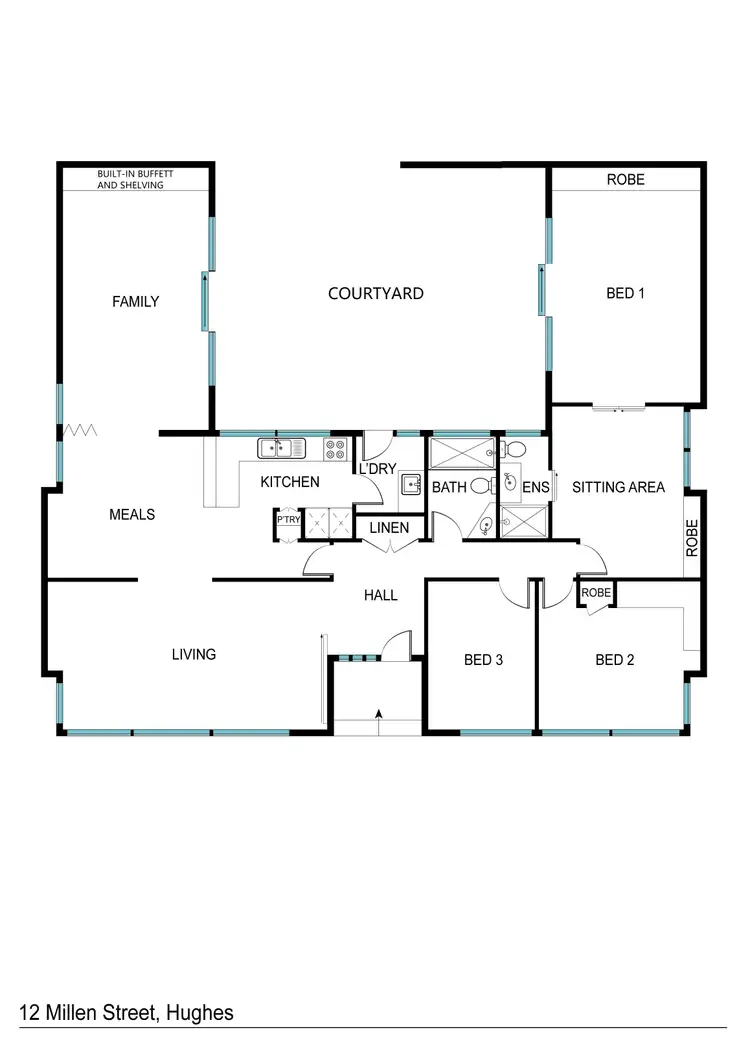




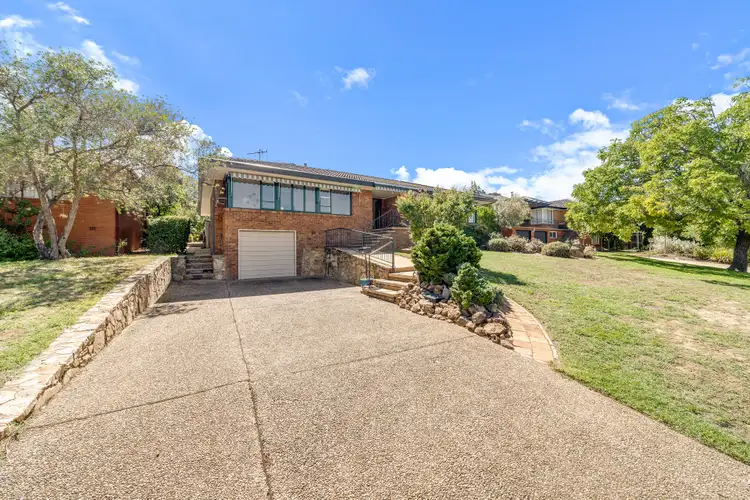
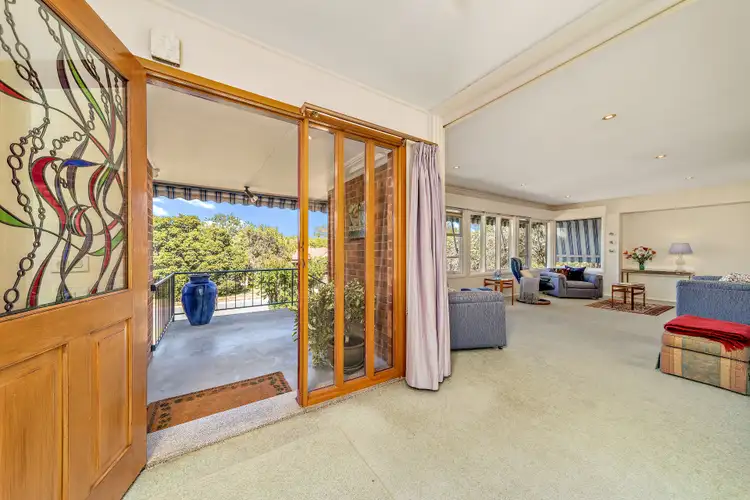
 View more
View more View more
View more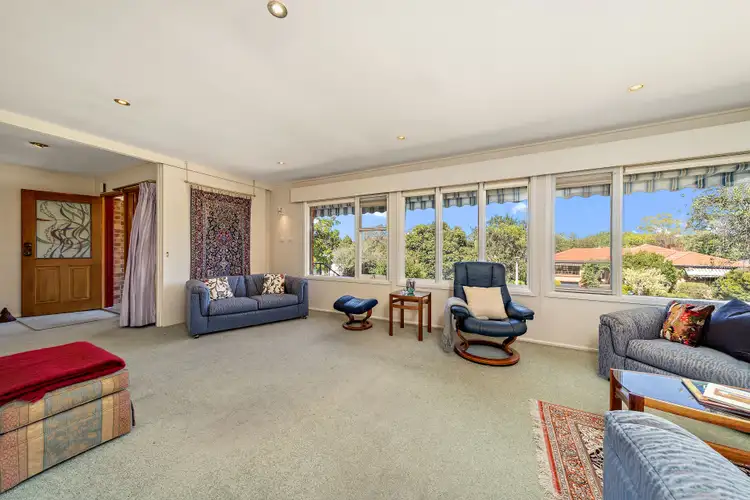 View more
View more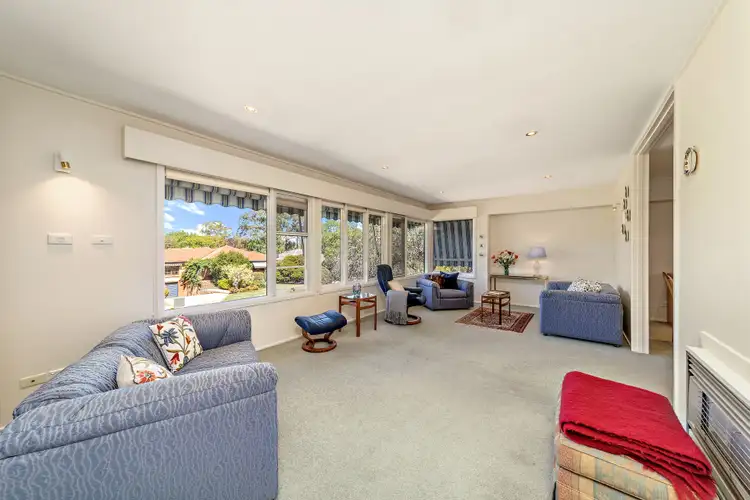 View more
View more
