At first glance, it's a classic. Look again, and this four-bedroom home will both enchant and surprise with a valuable list of "doubles" - from living spaces, bathrooms, side-by-side carports, shedding and outdoor entertaining zones, on a beautifully kept 1040sqm allotment.
All the essentials are complemented by a combustion fire, reverse-cycle ducted and split system comfort, a 12-panel solar system, and the rewarding scope to renovate. For the retiree who relishes space, the family with imagination, or the investor who knows how a home like this keeps the applicant demographic wide open.
Beyond its sweeping cottage gardens, you'll drift left into a sunlit master with garden views, tall robes, and an ensuite with a double-sized shower. To the right, the formal living area stretches out with front-to-back glazing, and a quiet sitting zone highlighting its versatility beneath a feature skylight.
Calming layers of light neutral beige date stamp the home into the 1980s - plush Berber carpets, vinyl traffic way flooring and timber architraves - yet whether you update now or bide your time, the floorplan is 21st-century family ready.
Both practical and functional, the kitchen boasts a dual drawer dishwasher, electric cooktop, stainless wall oven, breakfast prep space, and vision across the casual meals and central patio.
And it's near impossible to fault a home that uses its heart to its best advantage, spilling outdoors to a private concrete-paved patio with ramp access, reserving the expansive rear alfresco for momentous anytime entertaining.
Bedrooms, two, three and four shadow the master against the well-preserved original bathroom and separate toilet - bedroom two, the larger of the three, offers potential as a dining room or home office, beside the kitchen.
This is what lifestyle leverage looks like. An immaculate landholding with drive-through rear access to a powered rear garage, established lawns for kids' play, a private side utility yard with front gate access - even room for the chickens.
Room to move and grow at its very best. And we all know it's very hard to beat Balhannah…
More value to explore:
1988 classic colonial 4-bedroom home on a 1040sqm allotment
Sweet cottage garden arrival
Side-by-side dual carport with gates
Master bedroom with ceiling fan, bay window garden views, ensuite & tall BIRs
Bedrooms 2 & 3 feature backyard views & BIRs
Bedroom 4/home office
2.7m ceilings
Vinyl floors to main traffic zones
Drive-through access to rear garage via a newly gravelled drive
Power & concrete floors to double 8m x 6m rear garage (approx.)
Daikin ducted R/C A/C & split system comfort
Slow combustion fire
12-panel solar system
Original family bathroom + a separate WC
Fully fenced backyard
Brilliant backyard spaces to get busy with chickens, fruit trees, pets etc.
Pop-up sprinklers to lawn & garden beds
Mains water
NBN available & connected
315L electric HWS
Property Information:
Title Reference: 5255/204
Zoning: Township
Year Built: 1988
Council Rates: $2,605.98 per annum
Water Rates: $269.26 per quarter
*Estimated rental assessment: $650 - $690 per week (written rental assessment can be provided upon request)
Adcock Real Estate - RLA66526
Andrew Adcock 0418 816 874
Nikki Seppelt 0437 658 067
Jake Adcock 0432 988 464
*Whilst every endeavour has been made to verify the correct details in this marketing neither the agent, vendor or contracted illustrator take any responsibility for any omission, wrongful inclusion, misdescription or typographical error in this marketing material. Accordingly, all interested parties should make their own enquiries to verify the information provided.
The floor plan included in this marketing material is for illustration purposes only, all measurements are approximate and is intended as an artistic impression only. Any fixtures shown may not necessarily be included in the sale contract and it is essential that any queries are directed to the agent. Any information that is intended to be relied upon should be independently verified.
Property Managers have provided a written rental assessment based on images, floor plan and information provided by the Agent/Vendor – an accurate rental appraisal figure will require a property viewing.
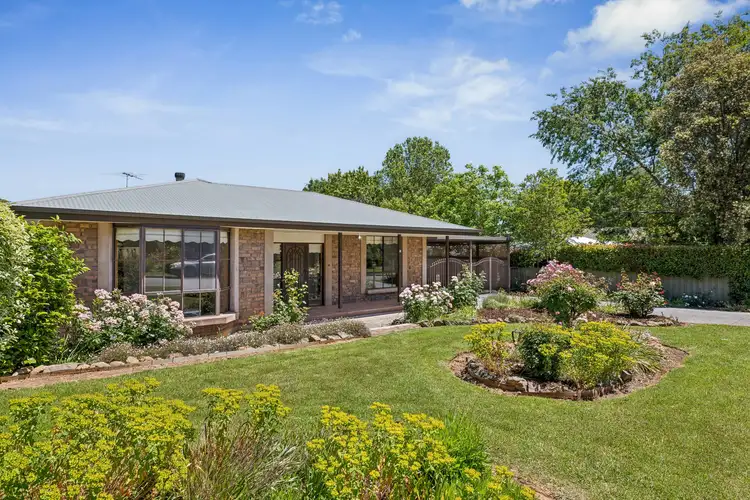
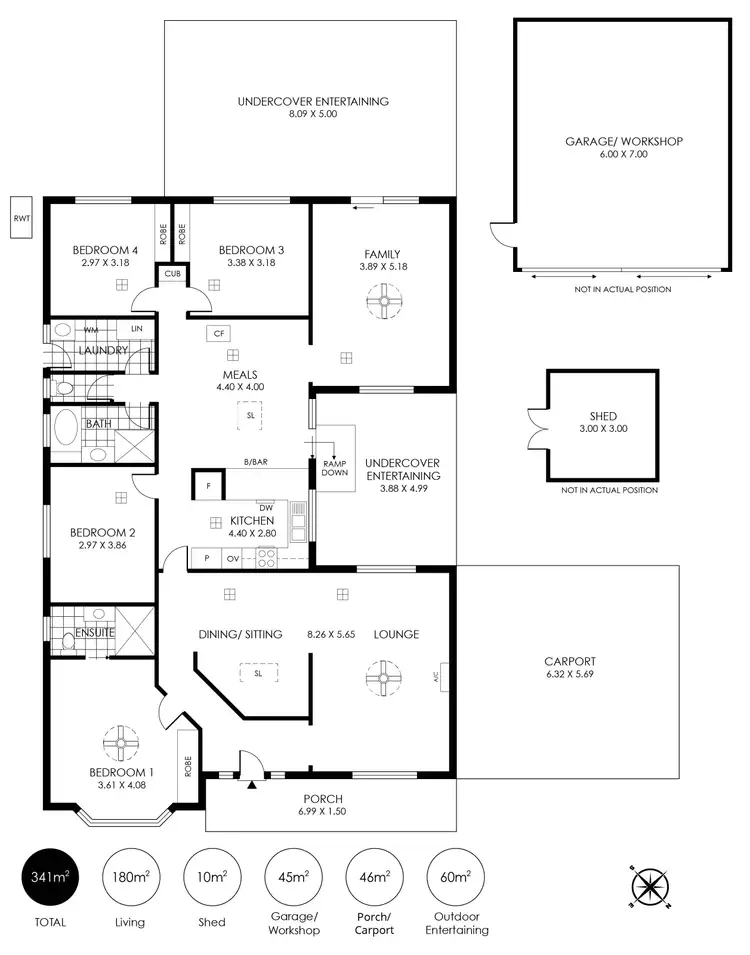
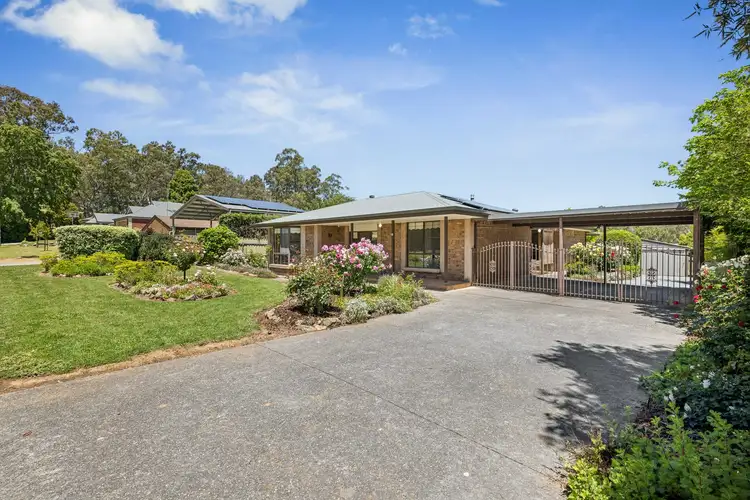
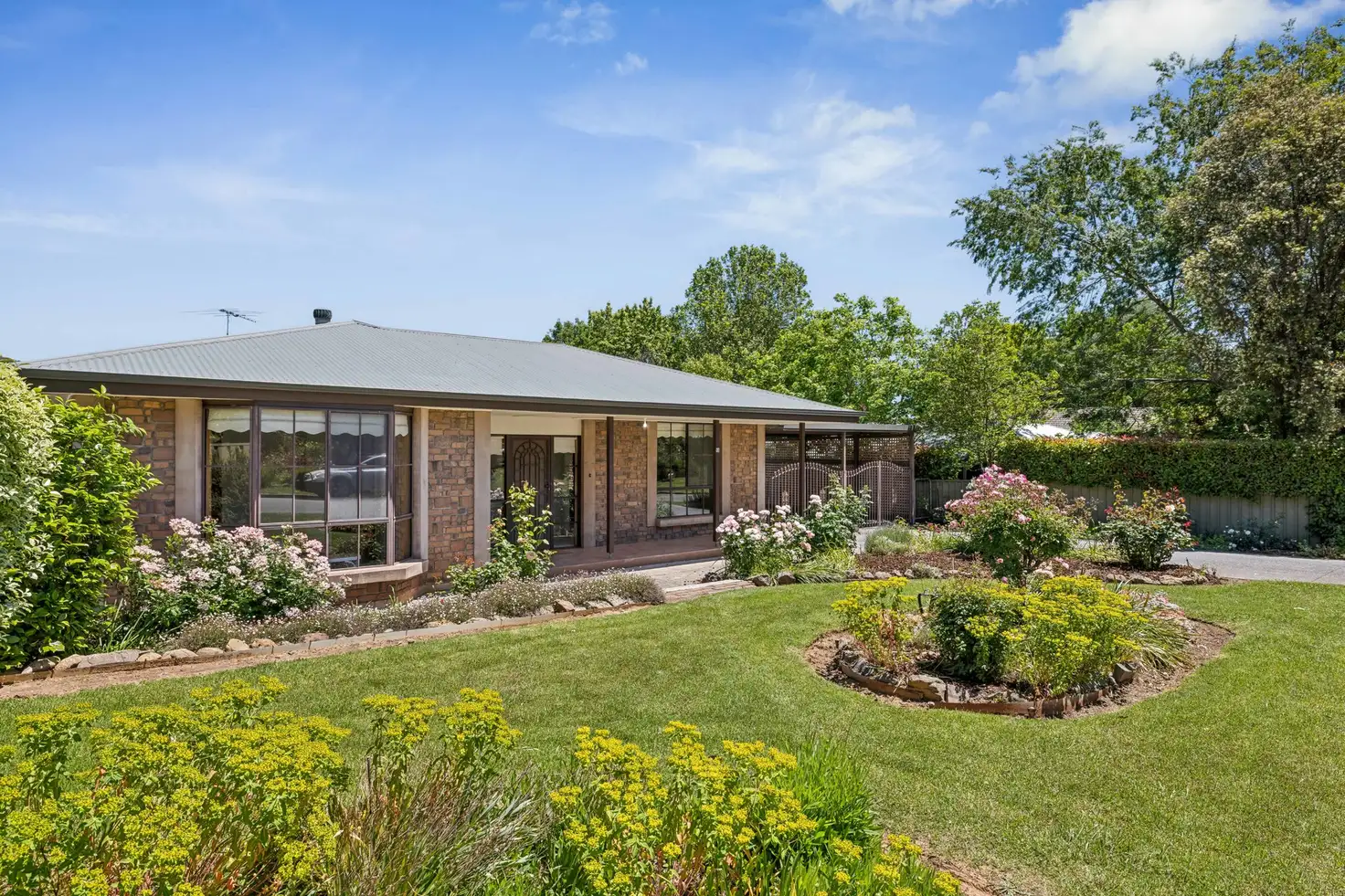


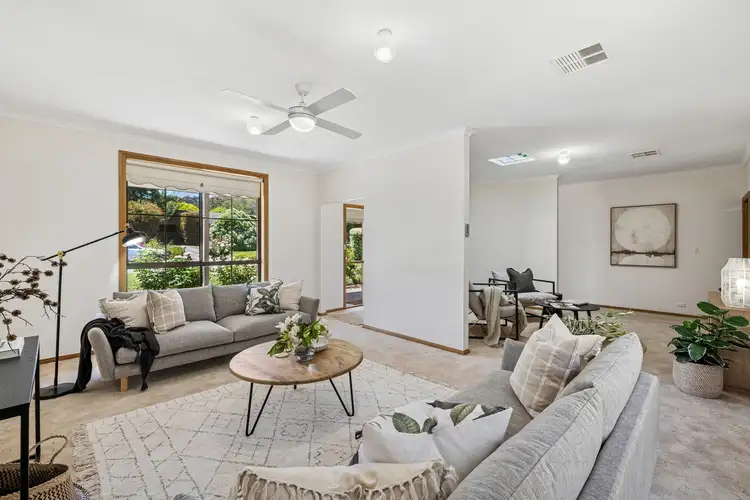
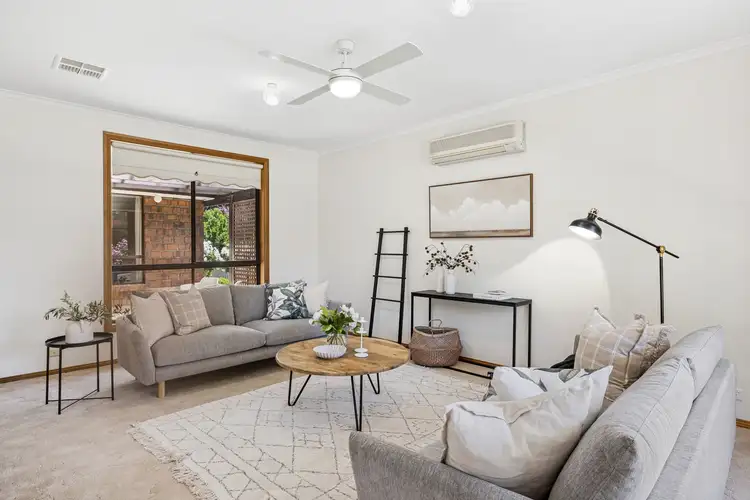
 View more
View more View more
View more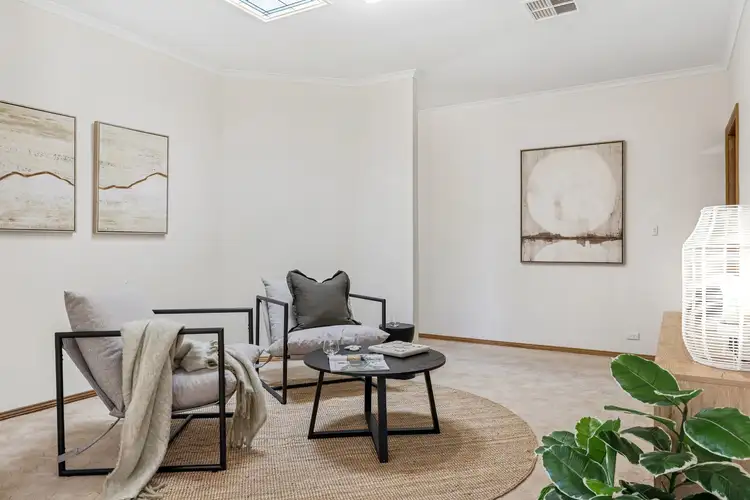 View more
View more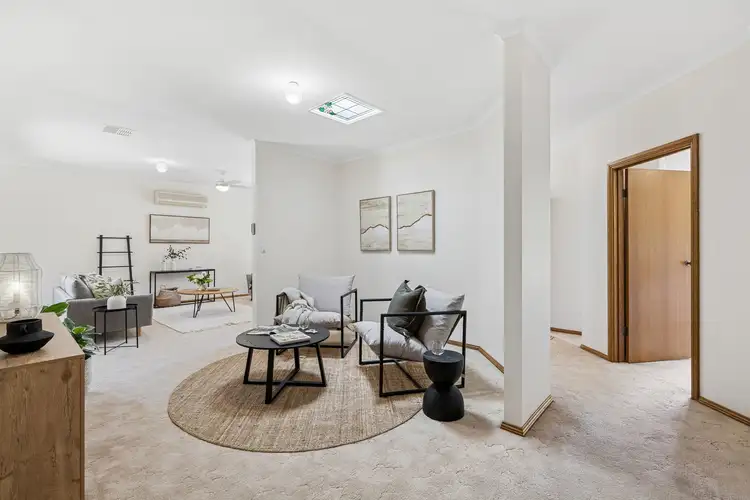 View more
View more
