Situated in a leafy and quiet cul-de-sac in a gorgeous part of Chapel Hill, this spacious family home offers a serene escape with its elevated position, treetop vistas, and direct views of Mt-Coot-Tha.
Recently updated with fresh paint and new carpets, this residence offers an inviting living space. As you step through the wide double door entrance, make your way up to the upper level, where the expansive living, dining, and kitchen areas seamlessly blend to offer a spacious layout with views of the lush greenery and Mt Coot-Tha. This space effortlessly connects to the north-facing deck, creating an ideal setting for entertaining with a stunning backdrop and refreshing cross breezes.
The deck overlooks the saltwater pool, offering a perfect vantage point to entertain while keeping an eye on kids playing in the pool or the connecting spa, both with heating. Ample space around the pool invites you to unwind in the shade. Whether you’re cooking in the spacious kitchen or using the built-in wood-fired oven just downstairs from the deck, everything is conveniently connected.
The upper level also hosts four spacious bedrooms, including the main bedroom with built-in robes, an ensuite with dual sinks, and access to the deck. Continuing through, you'll find plenty of linen cupboards. The main bathroom with a bathtub and a separate toilet is conveniently located within easy reach of the bathrooms. The laundry provides easy access to the secure flat backyard, complete with a mini putt-putt green, and connects to the front yard and pool area.
Downstairs, the lower level offers versatility, ideal for dual living, a guest suite, or a teenage retreat. Featuring a fifth bedroom, a full bathroom, and a spacious living area opening onto a patio surrounded by greenery, this space offers endless possibilities. It could also serve as the perfect parents' retreat, functioning as a second main bedroom.
Other highlights include a double car garage with internal access and built-in storage, a large under house storage area, solar panels, a water tank, and irrigation systems. With its picturesque views, spacious living areas, pool, and yard, this home offers a serene escape and comfortable family living.
HOME FEATURES:
- Dual living potential
- Multiple living spaces offering great separation
- All bedrooms with built-in robes and air-conditioning
- Zoned, ducted air-conditioning throughout the upper level
- In-ground saltwater pool and spa - Solar heated
- Fenced rear and side yard for children and pets
- Flat grass space in backyard
- Mini putt putt green
- Wood fired pizza oven
- 6kW solar system with 5kW inverter
- 10,000L rainwater tank
- Double car garage with internal access
- Generous amount of storage
- 1,106sqm block
- Council Rates $637.58/qtr
LOCATION:
- 300m flat walk to local bus stop
- Over 300 acres of Mt Coot-tha bushland reserve just a short walk away
- Chapel Hill State School Catchment (Prep to Year 6)
- Kenmore State High School Catchment (Year 7 to Year 12)
- Close to private schools including Our Lady of The Rosary School, Brisbane Montessori School, Ambrose Treacy College, Brisbane Boys College, St Peters Lutheran College, Holy Family Primary School, Brigidine College, Stuartholme School, Queensland Academy for Science Mathematics and Technology & Mancel College
- 9.2km from Brisbane CBD
- 1.6km to Kenmore Village Shopping Centre
- 2km to Kenmore Plaza Shopping Centre
- 3.7km to Indooroopilly Shopping Centre
- 22-minute drive to Brisbane airport using the Legacy Way
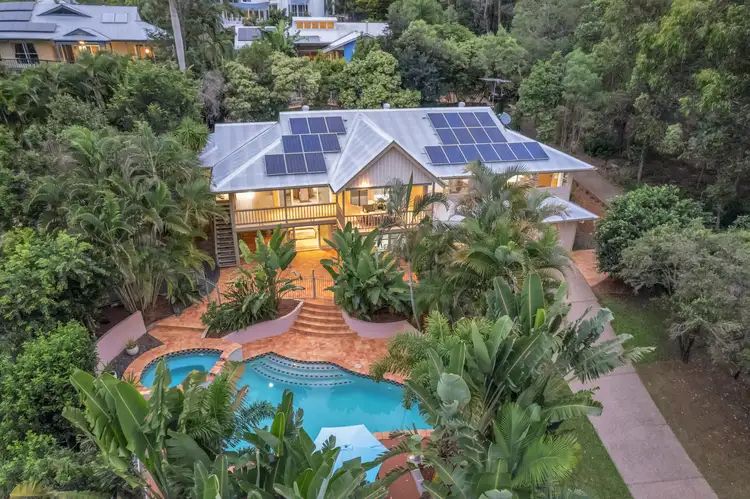
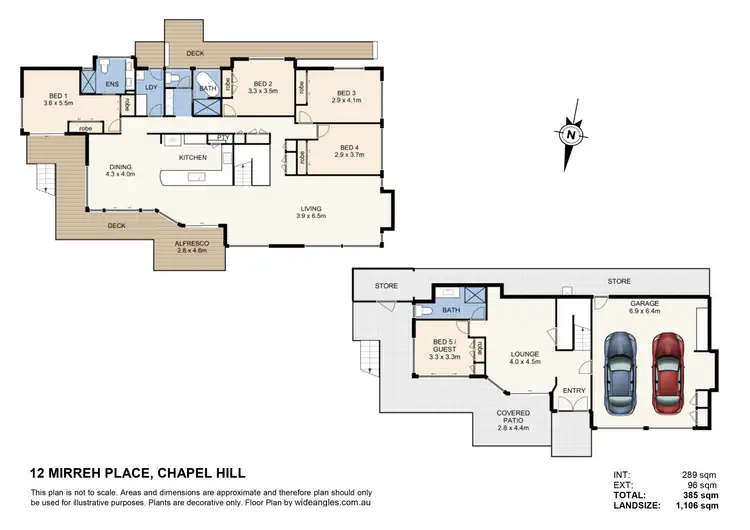
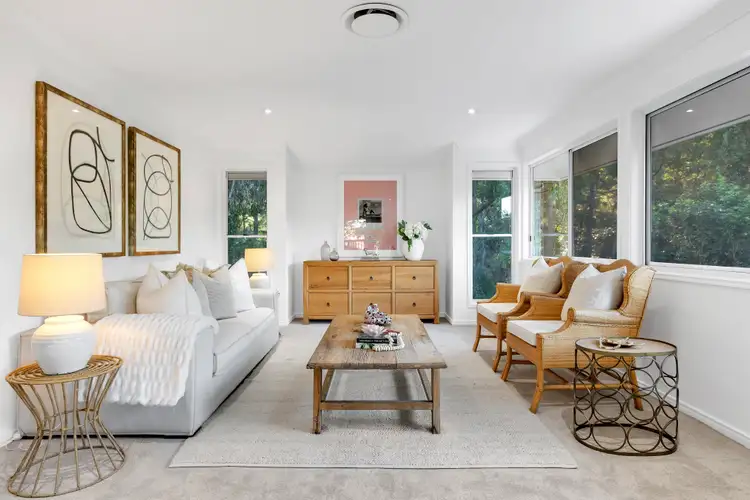
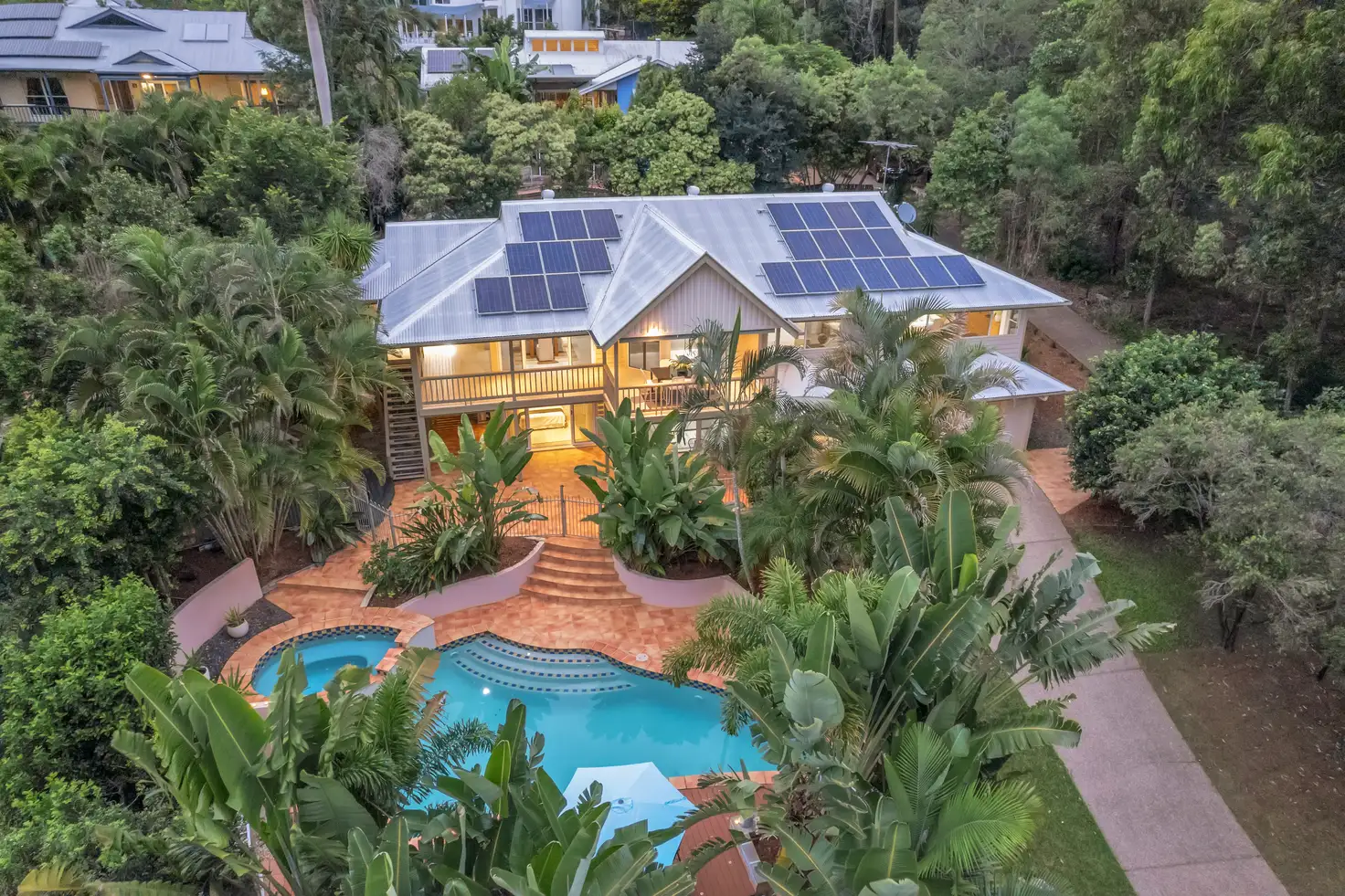


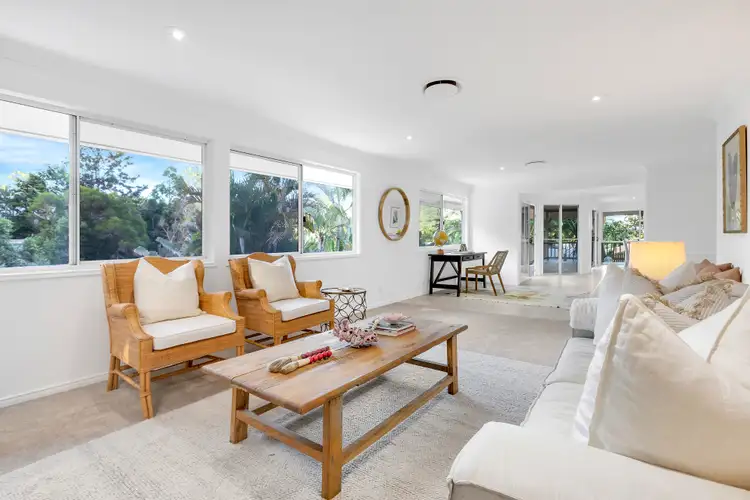
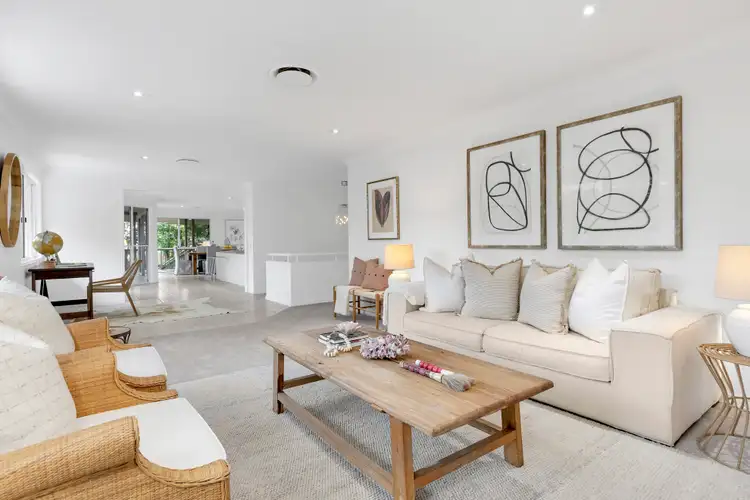
 View more
View more View more
View more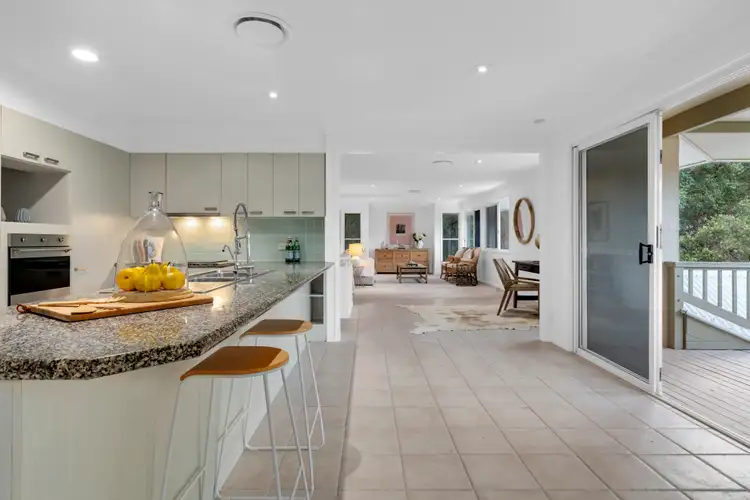 View more
View more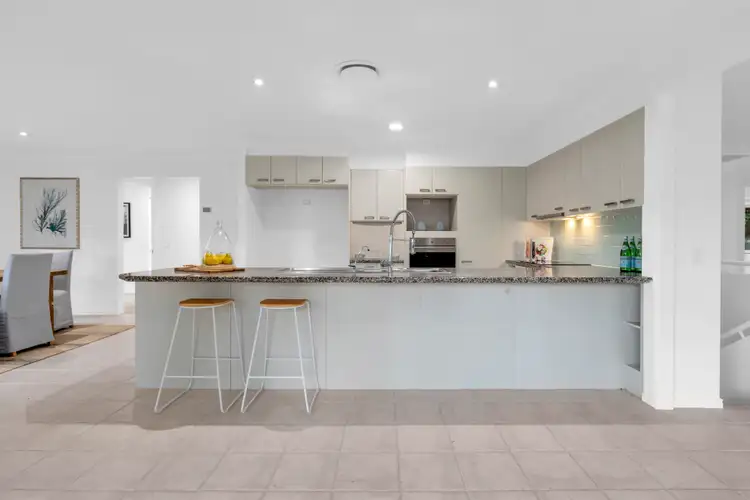 View more
View more
