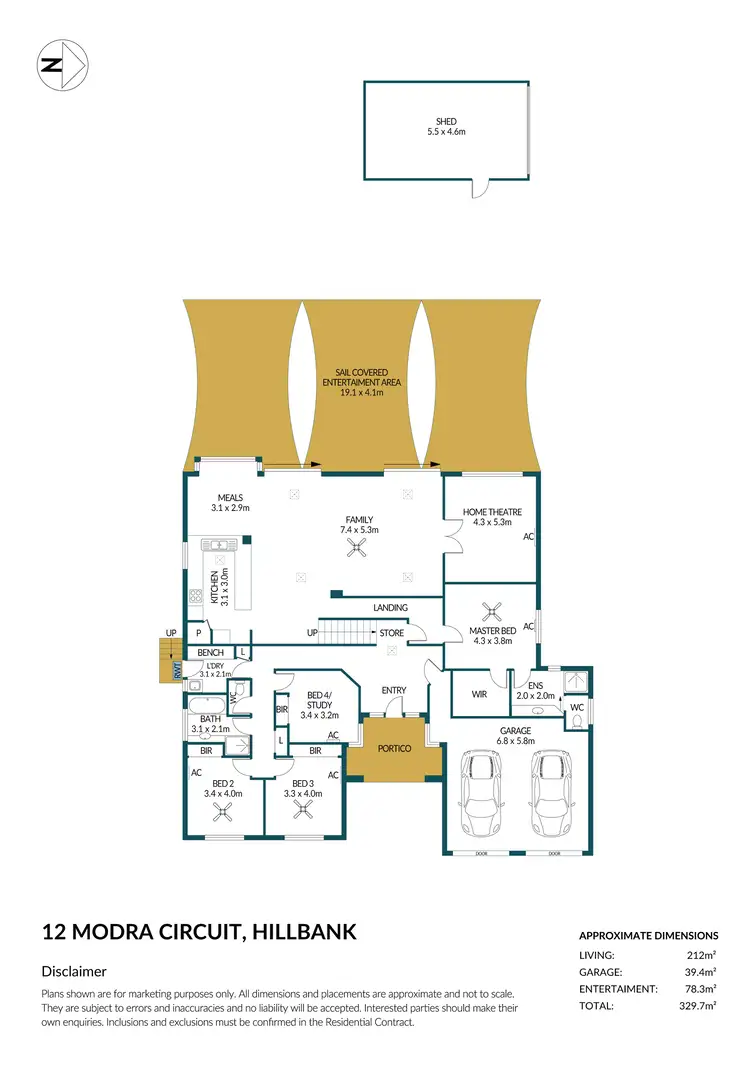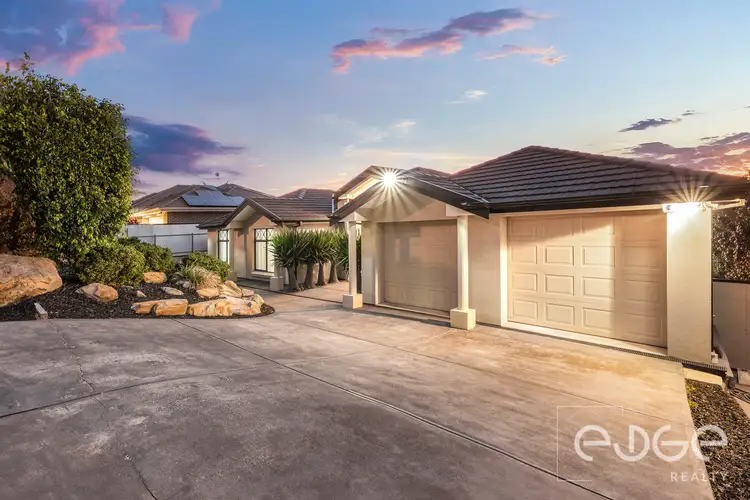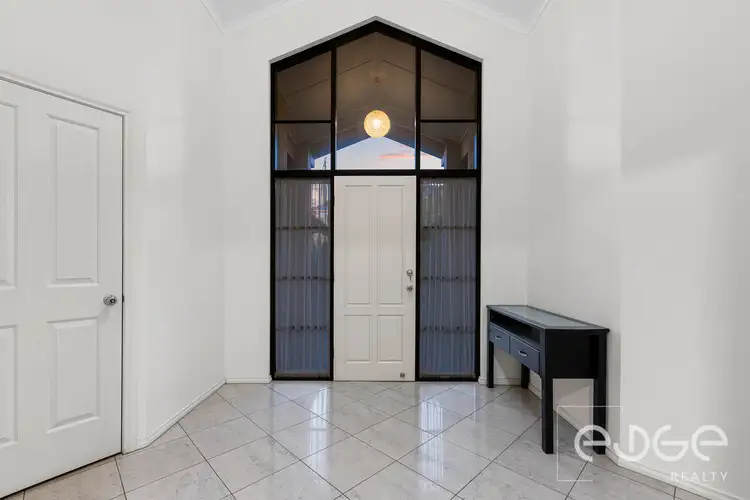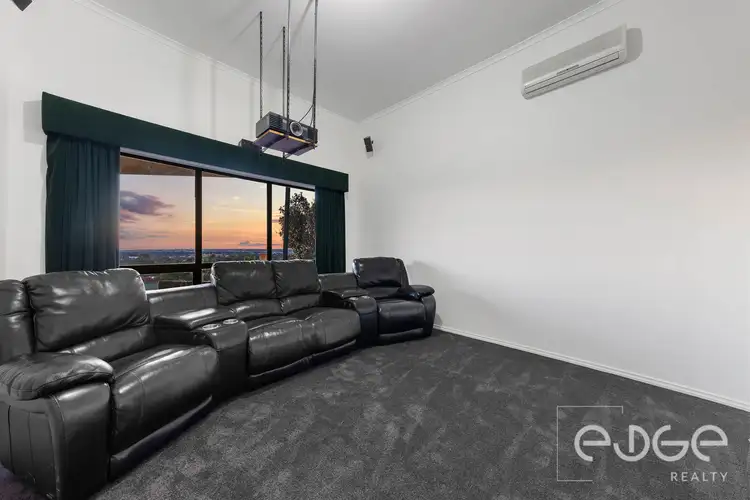*For an in-depth look at this home, please click on the 3D tour for a virtual walk-through or copy and paste this link into your browser*
Virtual Tour Link: https://my.matterport.com/show/?m=j1ookbeKESw
To submit an offer, please copy and paste this link into your browser: https://www.edgerealty.com.au/buying/make-an-offer/
Mike Lao, Tyson Bennett and Edge Realty RLA256385 are proud to present to the market 12 Modra Circuit, Hillbank - an architecturally-designed family home built by David Knight Homes that will leave you in awe. With its soaring ceilings and thoughtful split-level layout, this home exudes space and style from the moment you step inside
As you enter through the grand 4-meter-high foyer, you are welcomed by the home's vast proportions and quality finishes. The ducted reverse cycle air-conditioning ensures year-round comfort, while the 3.5-meter-high ceilings in the open-plan family area create a spacious, airy atmosphere.
The heart of the home is the large open-plan family and meals area, with its recessed ceiling and expansive windows framing stunning sunset views. Sliding doors open onto the outdoor entertaining area, where a concrete patio sits beneath a large shade sail - the perfect spot to unwind enjoying the evening vistas. Adjacent to the family area is the home theatre, fully equipped with a projector, screen, and wiring for your surround sound speakers, making movie nights a luxurious experience in your own home.
At the center of it all is a gourmet kitchen, thoughtfully designed for both functionality and elegance. Boasting a 900mm 5-burner gas cooktop, two electric wall ovens, dishwasher and a walk-in pantry plus sweeping benchtops, a raised breakfast bar, and profile cabinetry provide ample space and storage for the keen home chef.
The accommodation is equally impressive, with four air-conditioned bedrooms with plush carpet flooring including your opulent master bedroom with a large walk-in robe, and an en-suite with a shower, vanity and a separate toilet. The remaining three bedrooms have built-in robes and easy access to the main bathroom.
Outside, the split-level backyard offers beautifully landscaped gardens and uninterrupted sunset views, creating a serene space to relax and entertain. The property also features a double garage with both automatic and manual roller doors, providing secure parking and direct access into the home. For those in need of extra storage or a workspace, the driveway splits off down the side of the home, leading to a separate shed-perfect for hobbies, storage, or a dedicated work area.
Key features you'll love about this home:
- Ducted reverse cycle air-conditioning
- Split-system air-conditioning in all bedrooms
- Family room with 3.5m recessed ceilings, ceiling fan and built-in speakers
- Home theatre with projector, screen and wiring for surround sound speakers
- Alarm system, security cameras, security doors and automatic sensor lights
- Double garage with an automatic roller door, internal access and access to storage area
- Triple driveway that splits off down the side of the home to the rear shed
- Stunning sunset views, plumbed rainwater tank instant gas hot water and much more!
This one-of-a-kind home is set along a quiet circuit and is just a short walk from nearby bus stops, Modra Reserve and the Highfield Drive Reserve. The Elizabeth East Primary School and Pinnacle College are just minutes away as is the Elizabeth City Centre shopping hub with everything you could ever need on hand.
Call Mike Lao on 0410 390 250 or Tyson Bennett on 0437 161 997 to inspect!
Year Built / 2004 (approx)
Land Size / 1,139sqm (approx - sourced from Land Services SA)
Frontage / 24m (approx)
Zoning / HN-Hills Neighbourhood
Local Council / City of Playford
Council Rates / $2,309.40 pa (approx)
Water Rates (excluding Usage) / $737.36 pa (approx)
Es Levy / $148.45 pa (approx)
Estimated Rental / $880-$960pw
Title / Torrens Title 5442/972
Easement(s) / Subject to service easements for sewerage & drainage - See title
Encumbrance(s) / To Torrens Valley Developments Pty Ltd, Hasero Pty. Ltd & Solarprobe Pty. Ltd
Internal Living / 198.5sqm (approx)
Total Building / 351.5sqm (approx)
Construction / Brick Veneer
Gas / Connected
Sewerage / Mains
For additional property information such as the Certificate Title, please copy and paste this link into your browser: https://vltre.co/RTdmpb
If this property is to be sold via Auction, the Vendors Statement (Form 1) may be inspected at the Edge Realty Office at 4/25 Wiltshire Street, Salisbury for 3 consecutive business days prior to the Auction and at the Auction for 30 minutes before it starts.
Want to find out where your property sits within the market? Receive a free online appraisal of your property delivered to your inbox by entering your details here: https://www.edgerealty.com.au/
Edge Realty RLA256385 are working directly with the current government requirements associated with Open Inspections, Auctions and preventive measures for the health and safety of its clients and buyers entering any one of our properties. Please note that social distancing is recommended and all attendees will be required to check-in.
Disclaimer: We have obtained all information in this document from sources we believe to be reliable; However we cannot guarantee its accuracy and no warranty or representation is given or made as to the correctness of information supplied and neither the Vendors or their Agent can accept responsibility for error or omissions. Prospective Purchasers are advised to carry out their own investigations. All inclusions and exclusions must be confirmed in the Contract of Sale.








 View more
View more View more
View more View more
View more View more
View more
