$560,000
4 Bed • 2 Bath • 2 Car • 727m²
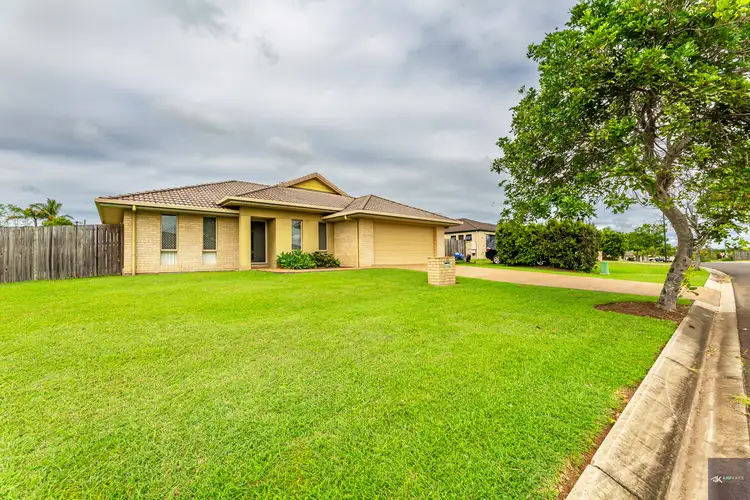
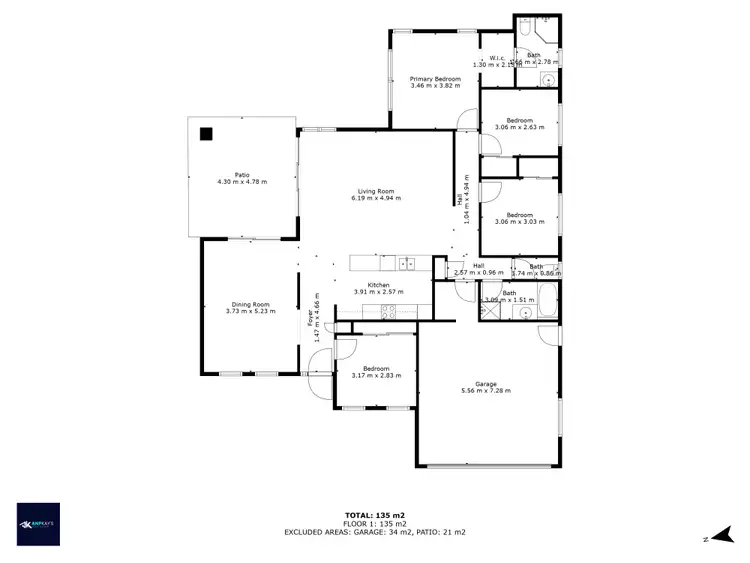
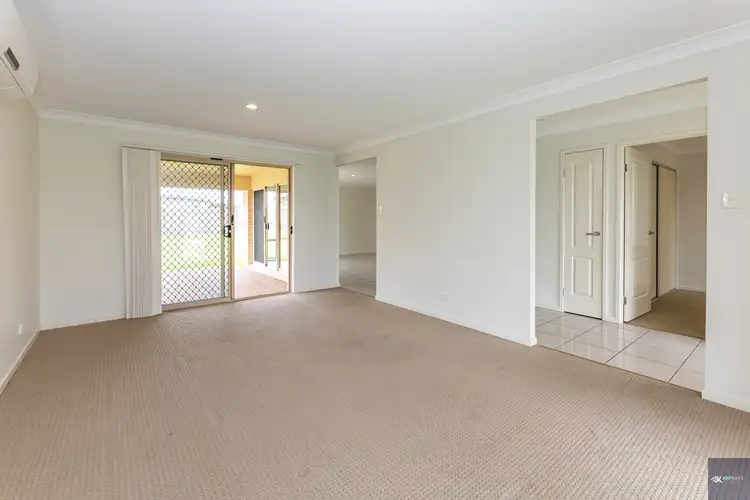
+12
Sold
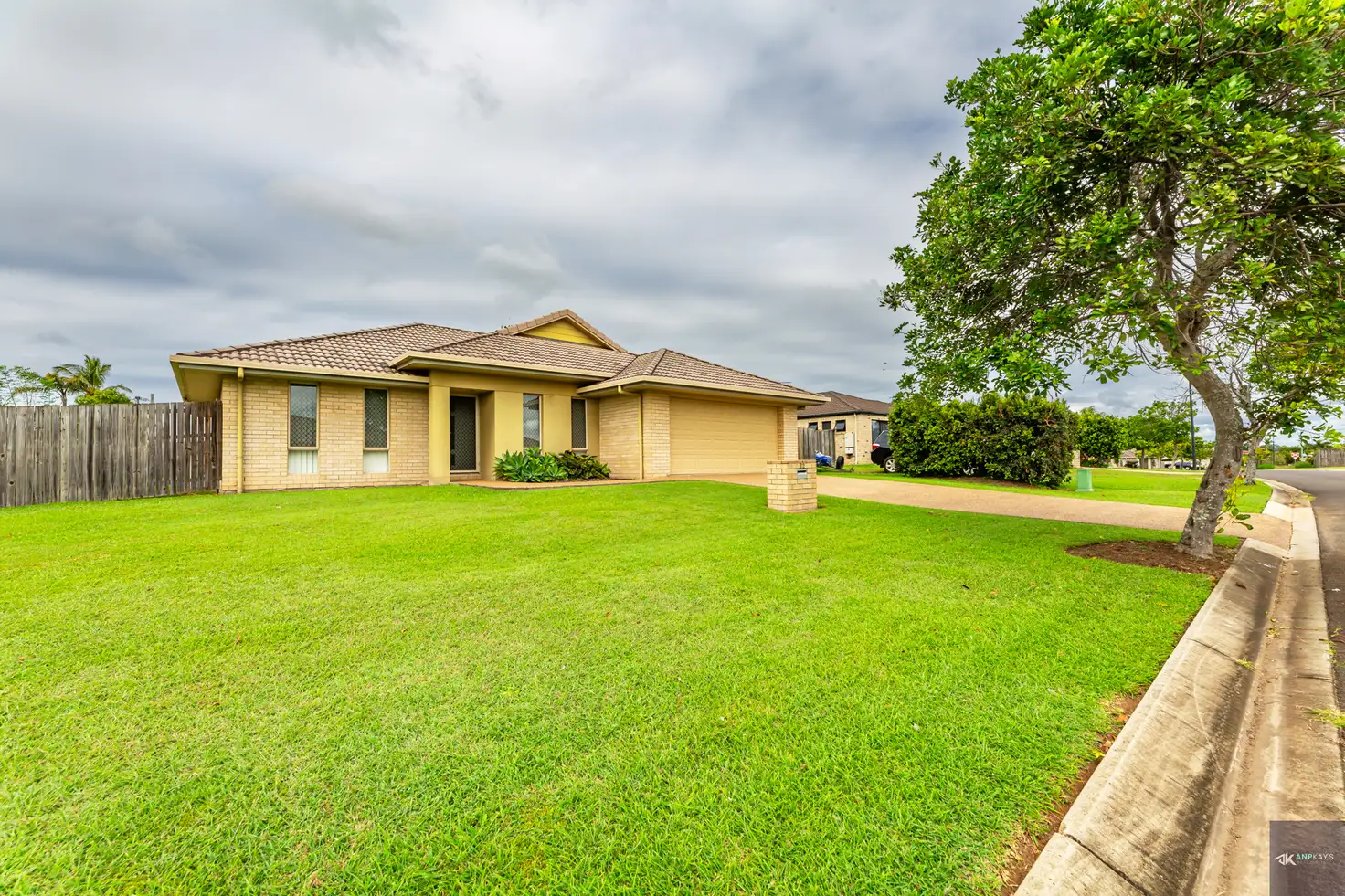


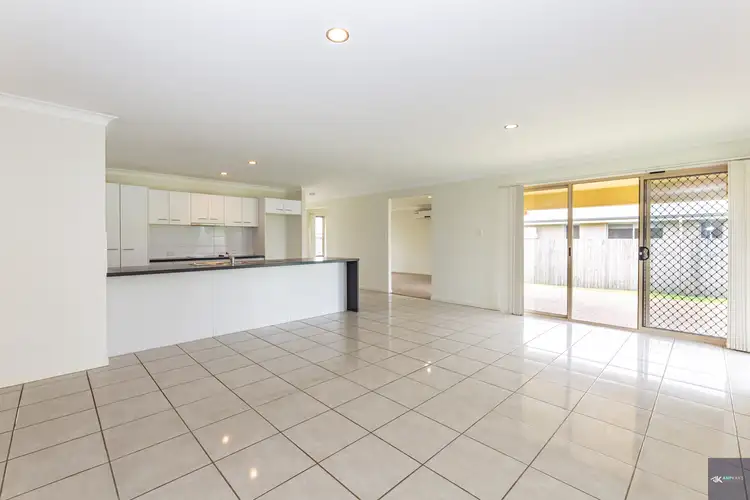
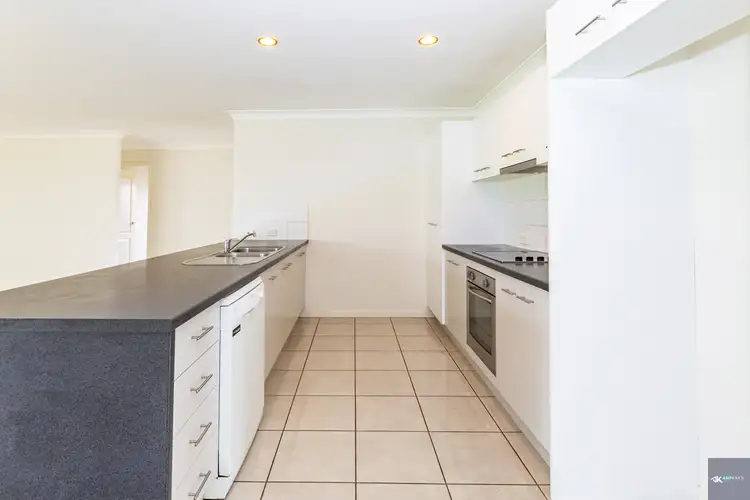
+10
Sold
12 Morgan Way, Kalkie QLD 4670
Copy address
$560,000
- 4Bed
- 2Bath
- 2 Car
- 727m²
House Sold on Tue 28 May, 2024
What's around Morgan Way
House description
“IDEAL FAMILY PACKAGE OR INVESTMENT PROPERTY”
Property features
Land details
Area: 727m²
Property video
Can't inspect the property in person? See what's inside in the video tour.
Interactive media & resources
What's around Morgan Way
 View more
View more View more
View more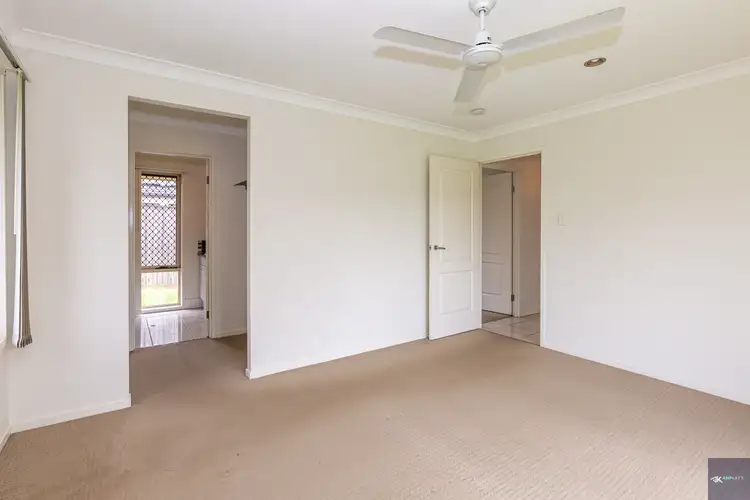 View more
View more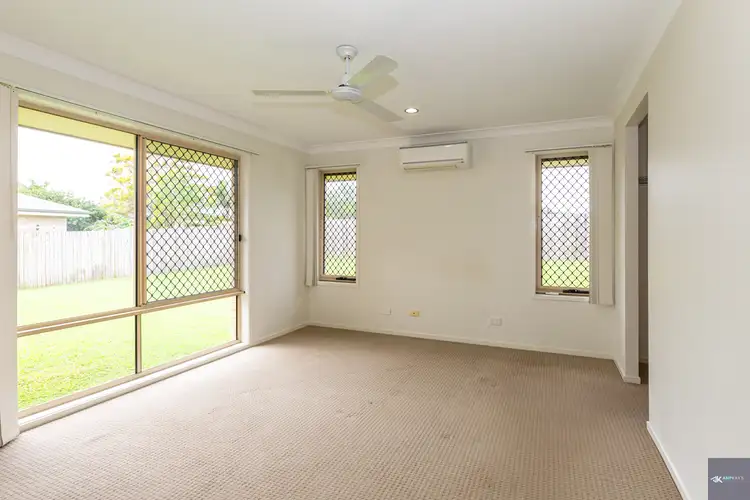 View more
View moreContact the real estate agent
Nearby schools in and around Kalkie, QLD
Top reviews by locals of Kalkie, QLD 4670
Discover what it's like to live in Kalkie before you inspect or move.
Discussions in Kalkie, QLD
Wondering what the latest hot topics are in Kalkie, Queensland?
Similar Houses for sale in Kalkie, QLD 4670
Properties for sale in nearby suburbs
Report Listing

