Where bitumen ends, and meadows begin, an owner-built, architectural spectacle upon a 2343sqm hills-assisted designer landscape becomes a haven of lifestyle contentment several peaceful minutes from Woodside...
With modern eccentricity, it mixes industrial form with soulful personality to culminate in an up to five-bedroom, two-bathroom family mecca with loft-style retreat and a master sanctuary that squeals superlatives.
Continuous timber decks glide around the home joining a sea of curved glass and multiple French doors to ensure every scene is savoured.
From entertaining under the stars to the all-weather kind shielded by cafe blinds, serenaded by speakers, comforted by ceiling fans, lighting and meadow views; it's sublime...
To the timeless build; starring leadlight, pine floors, swirling fans and French doors - they're everywhere - but its extra special heart pumps harder than its punchy red breakfast bar.
The shaker-style kitchen with Bosch dishwasher, gas cooktop and electric oven holds monumental scope for the entertainer, joining forces with the family meals zone under vaulted ceilings and exposed beams until fun spills from pot belly fire warmth to the deck, minus effort.
But it's not all about the home - "The Pentagon" gazebo claims its spot beside the bridge and pond, where expert design suggests nature put it here.
Formality exists too; a living and dining room, cushioning the master, is where subdued elegance lives and its decks follow.
And where golden mornings to seductive sunsets happen in private, the master with its deluxe en suite, double shower experience and curvaceous glass from doona to spa soaks it up.
Beauty is a driveway lined with Photinias and Chinese pistachio, a northern fence lined with Crab Apple and Ash to the south. Peaches, nectarines, apples and almonds plus raised vegie beds are all auto-watered, so for you, the garden just gives back.
Mount View amounts to everything.
You'll love:
- 2343sqm (approx.)
- WD Cook & Sons weatherboard-clad build C1992 (extended 2005)
- Architectural design by Birdseye & Co
- Solar to the power of 4.5kW (rebate 0.57c)
- Shug windows throughout
- 4 x R/C A/C systems
- Upstairs office/retreat/studio
- 3-way main bathroom
- Hallway, roof & under stair storage
- Laundry & mudroom
- Envirocycle system
- Nuscope Wi-Fi satellite dish
- Mains water 27000L rainwater plumbed to home
- Bore (not currently in use)
- Powered garage/workshop & 2 carports
- Automated watering systems (with 28 of a possible 48 stations currently in use)
Adcock Real Estate - RLA66526
Andrew Adcock 0418 816 874
Nikki Seppelt 0437 658 067
Jake Adcock 0432 988 464
*Whilst every endeavour has been made to verify the correct details in this marketing neither the agent, vendor or contracted illustrator take any responsibility for any omission, wrongful inclusion, misdescription or typographical error in this marketing material. Accordingly, all interested parties should make their own enquiries to verify the information provided.
The floor plan included in this marketing material is for illustration purposes only, all measurement are approximate and is intended as an artistic impression only. Any fixtures shown may not necessarily be included in the sale contract and it is essential that any queries are directed to the agent. Any information that is intended to be relied upon should be independently verified.
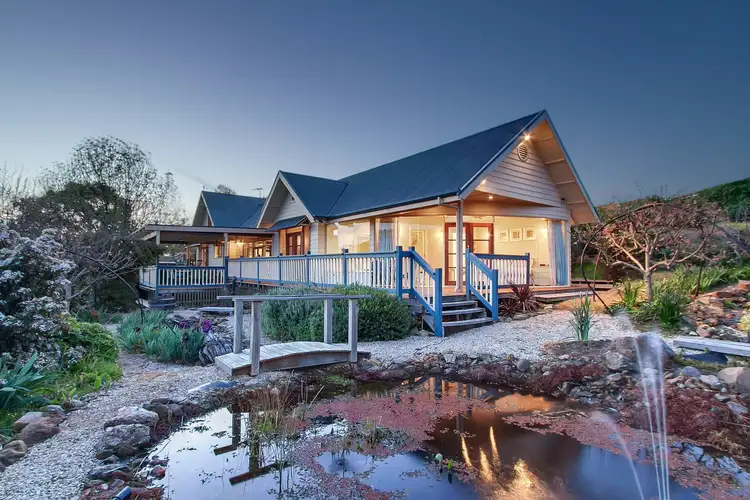
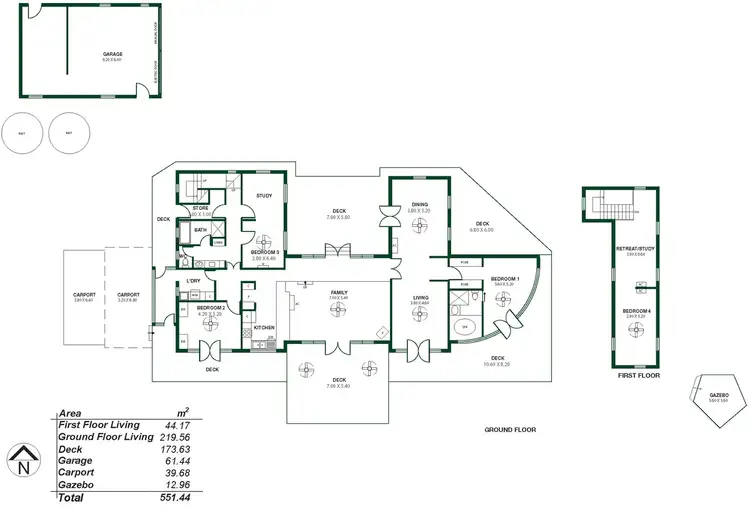
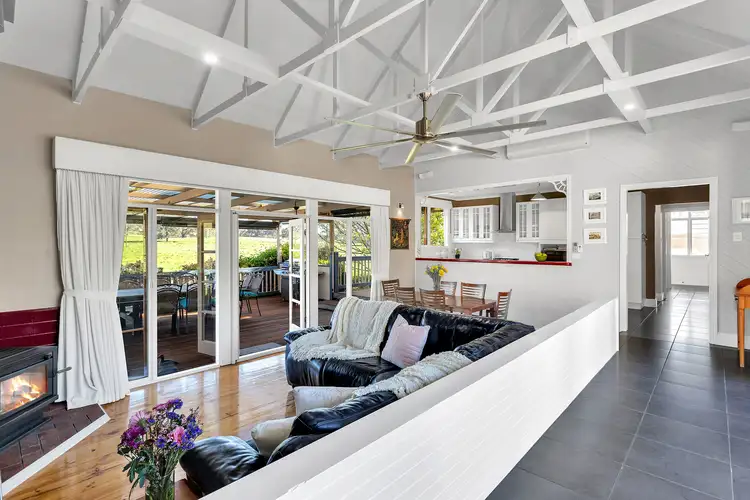
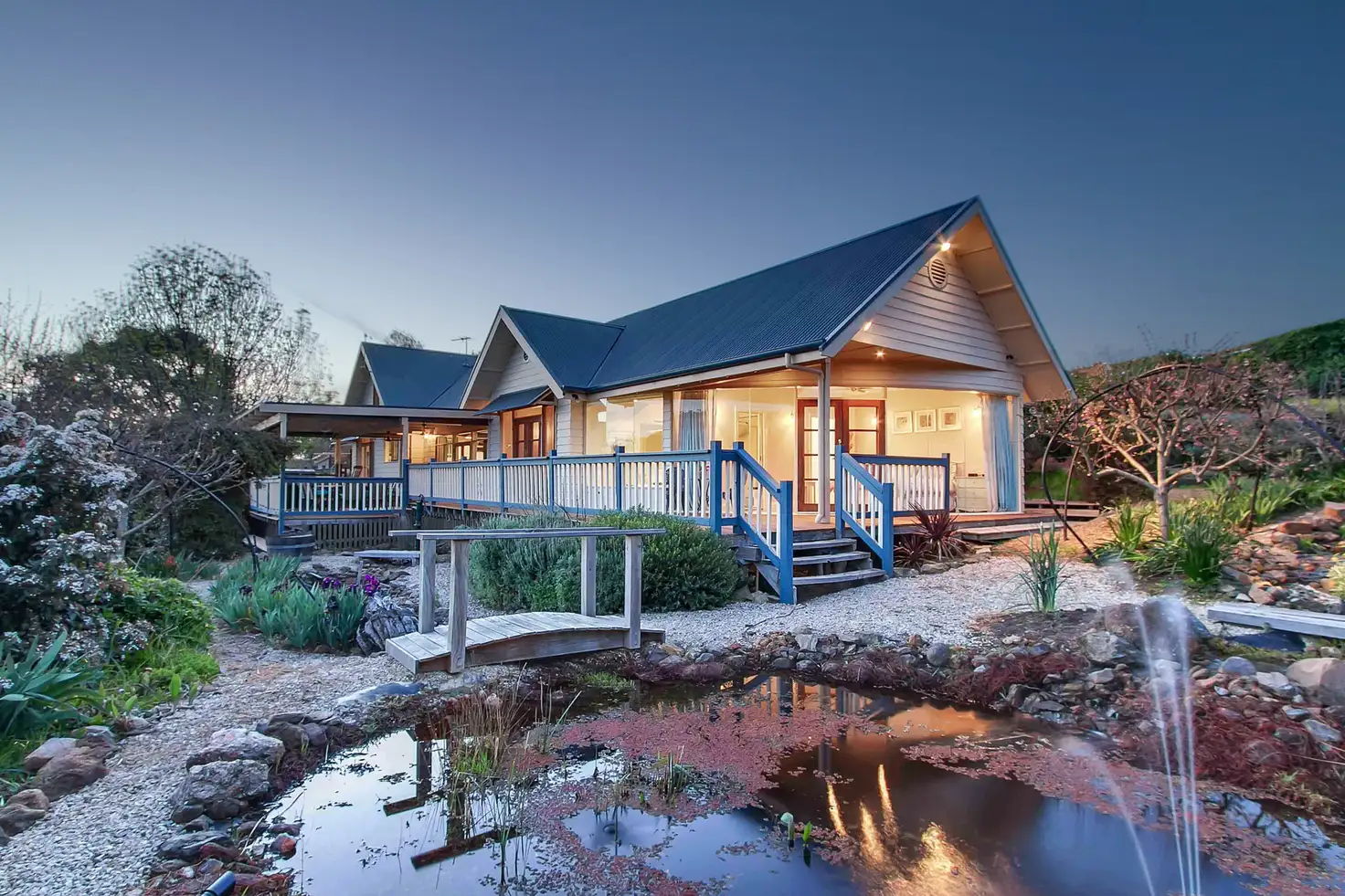


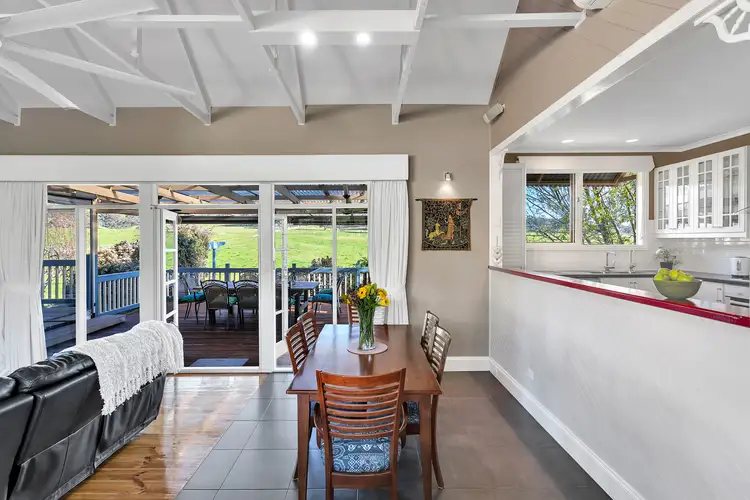
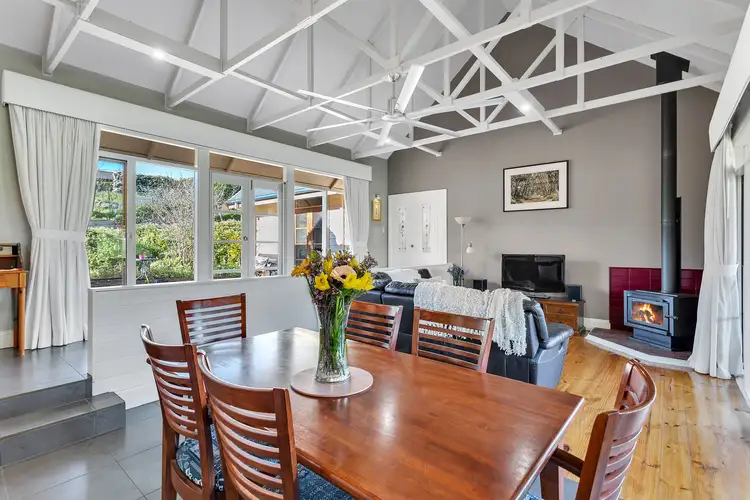
 View more
View more View more
View more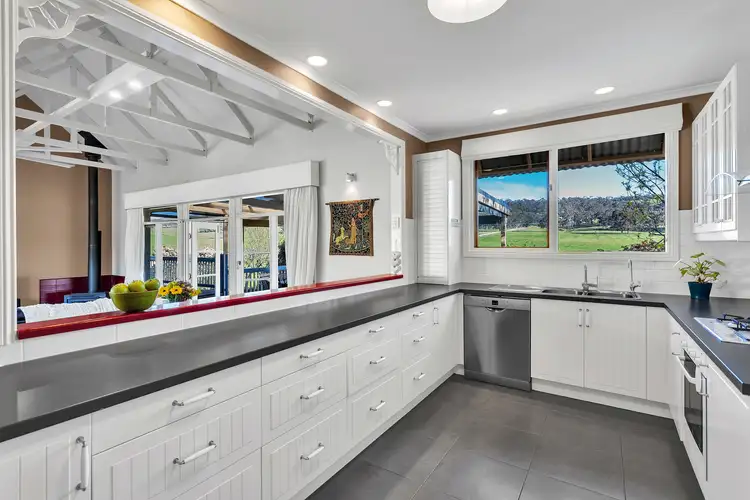 View more
View more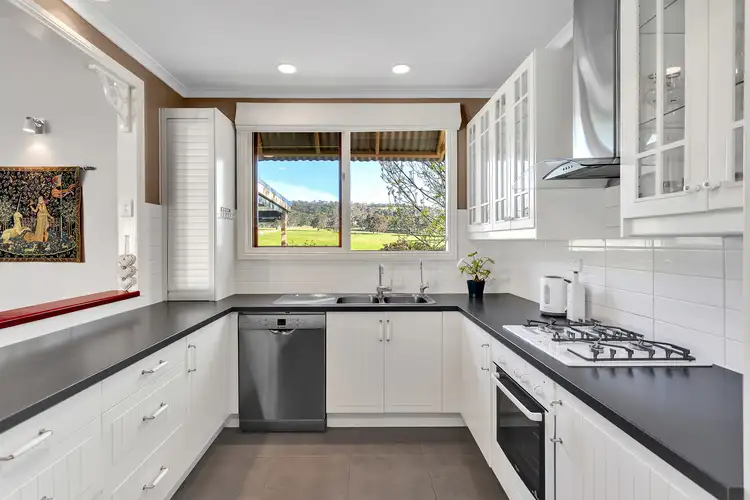 View more
View more
