“SOLD! ANOTHER HAPPY VENDOR!”
**WATCH OUR VIDEO PRESENTATION**
This is not just a house. It's a home. Your home. The lifestyle you've craved begins as soon as you pull up. Imagine having your weekends to yourself. Your front garden looks amazing every single day of the year and your biggest question is "What are we doing this weekend?" Potential answers are: spend it at home where we are divinely comfortable in our near new home with plenty of room to entertain friends and family or do we jump on the Freeway and head somewhere because after all, everything is at our fingertips? Hmmmmm, what a dilemma!
An entry foyer welcomes and invites you within. As the home reveals itself, a formal lounge or perhaps a theatre room (the wiring is all there for your projector and speakers) with double doors providing the ultimate in privacy and separation from the main family zone in the heart of the home. Here be impressed by a spacious family living area and meals area both adjacent to a kitchen where even a celebrity chef would feel right at home. The kitchen with expansive 60mm stone benchtops and waterfall edge island bench, under mount sink, 900mm under bench oven and 5 burner gas hotplates is bolstered by the addition of a butler's pantry with the dishwasher and additional cupboard and bench space. This living zone spills out through multiple double sliding doors to a wrap-around alfresco creating an inclusive indoor/outdoor living area. Imagine weekends with friends and family spent here in the privacy of your backyard with it's tree-lined perimeter and high fencing.
Not to be outdone, the four bedrooms are all generous. The master will cater for a king sized bed with plenty of room to spare. A large walk-in robe and five star ensuite complete with floor to ceiling tiling, oversized shower, twin basin vanity and bidet as well as a toilet. It's first class all the way. The additional bedrooms each have built in robes, the fourth has rear yard access through a sliding door and is currently utilised as a study. All are generous in size and are serviced by a bathroom finished to the highest quality and again with a bidet and toilet. Friends and guests can utilise the powder room which is also finished to an impeccable standard.
There's still more to love about the home. The laundry has a fixed indoor clothesline mounted on the wall with floor to ceiling tiling. There is also ample bench and cupboard space - it is a dream laundry. You'll also love and appreciate the ducted heating and refrigerated cooling, high ceilings, tall doors, square set cornicing, paved wrap around alfresco, front and rear irrigation system, low maintenance gardens, abundant storage, and an over-sized double garage with the door on remote.
This home will take the stress out of a new home build. The upgrades are here as is the location being a mere two minute drive to the Calder Freeway and walking distance to the station, local shops, primary school, sporting clubs, child care, medical centre, pharmacy and so much more. Don't think too long and end up swamped in regret! Call Trent Mason on 0433 320 407 to book your private inspection today.
**PHOTO ID REQUIRED WHEN INSPECTING THE PROPERTY**

Air Conditioning

Toilets: 3
Built-In Wardrobes, Close to Schools, Close to Shops, Close to Transport, Garden
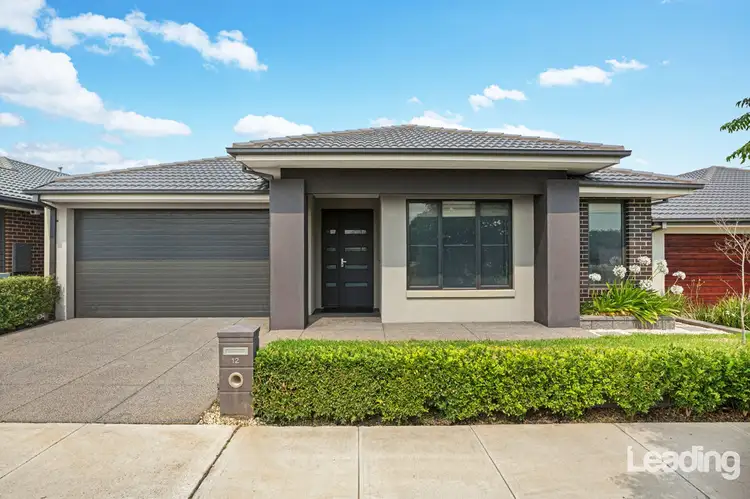
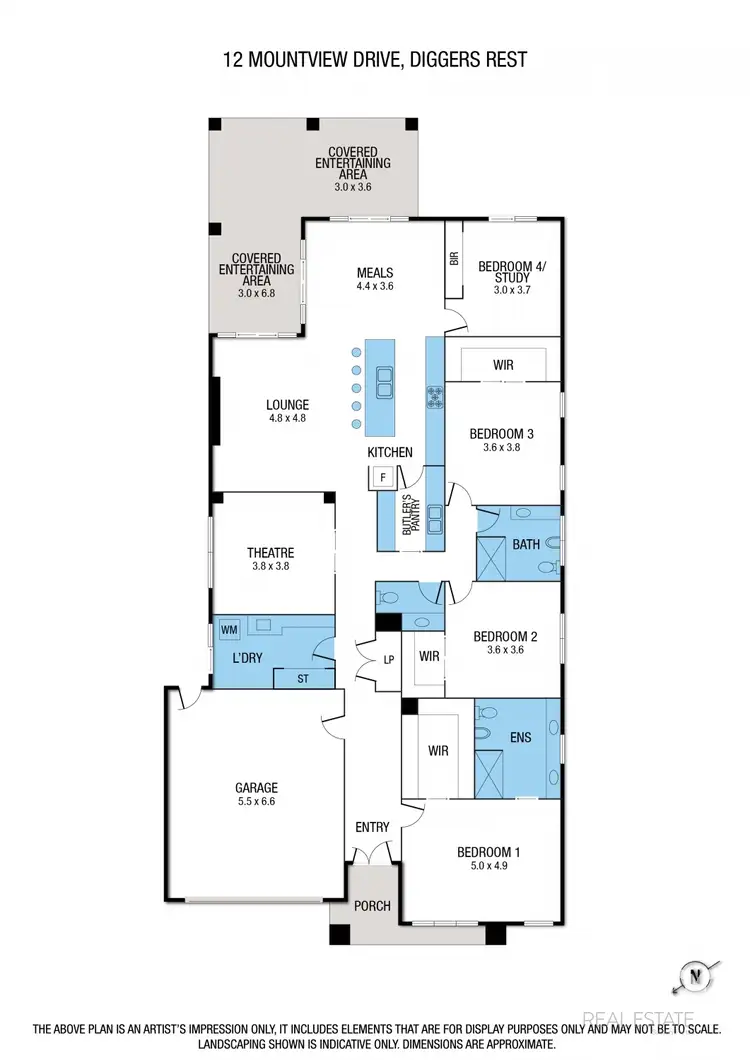
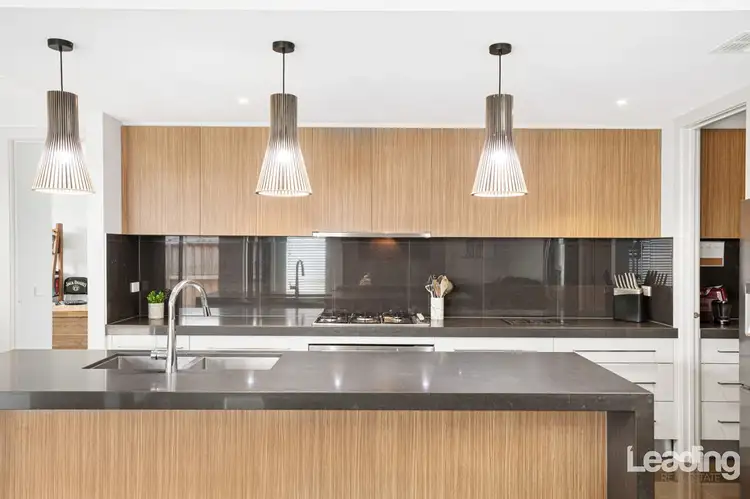
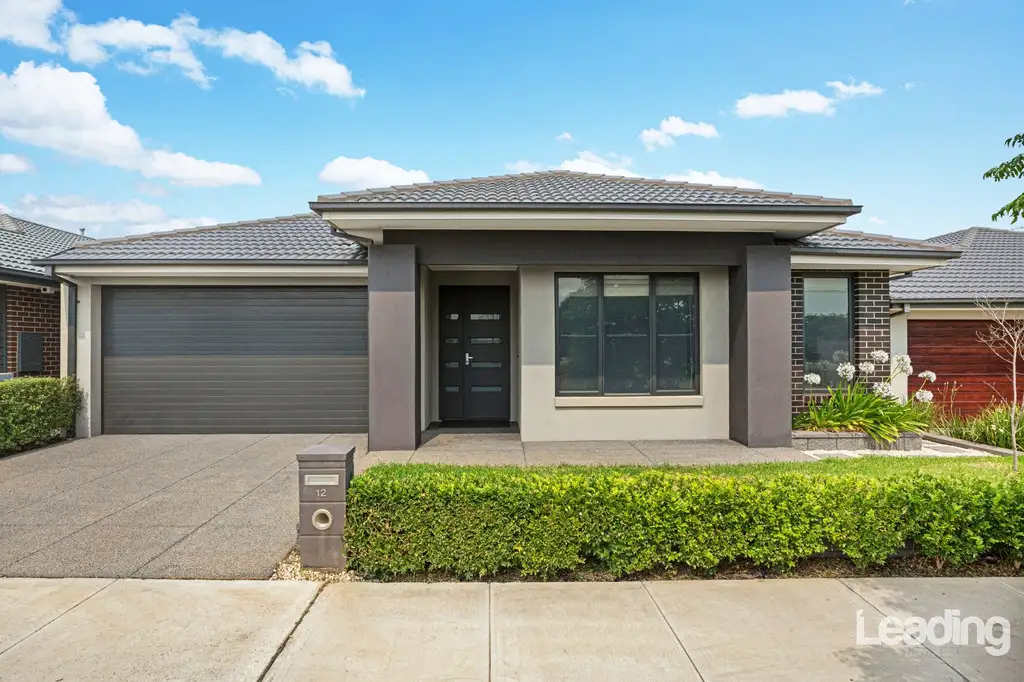


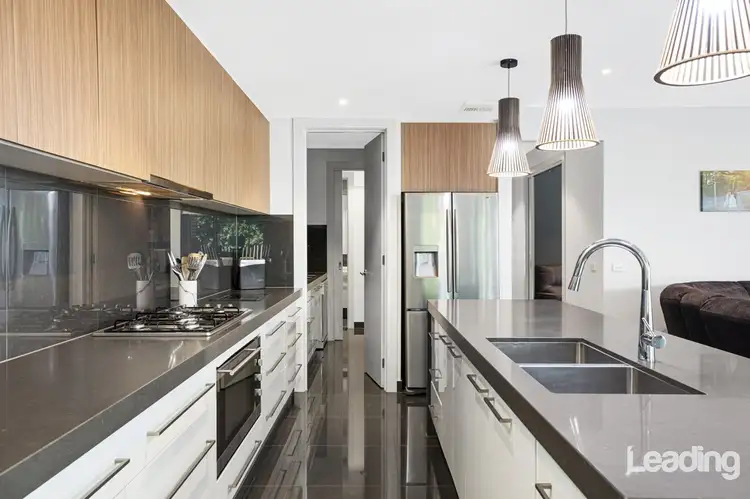
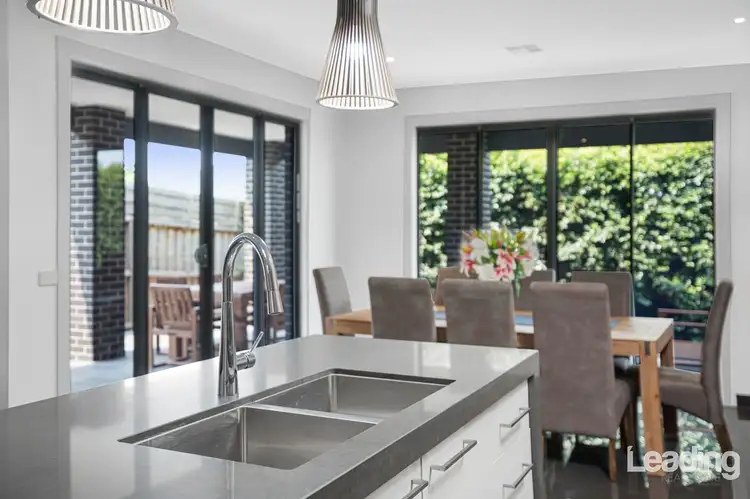
 View more
View more View more
View more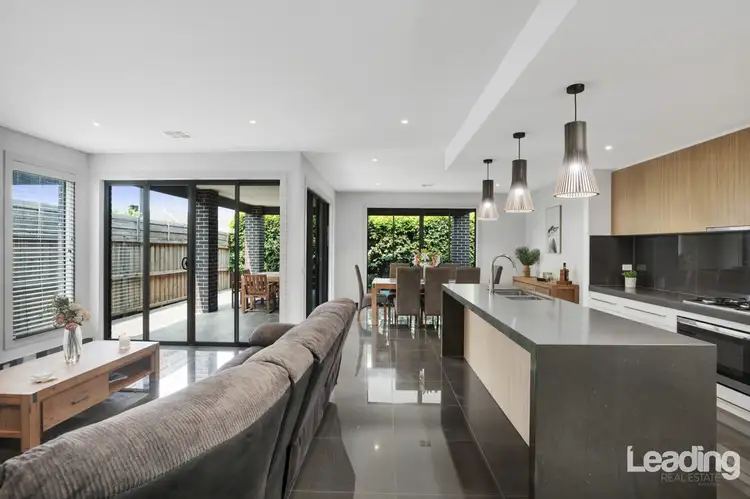 View more
View more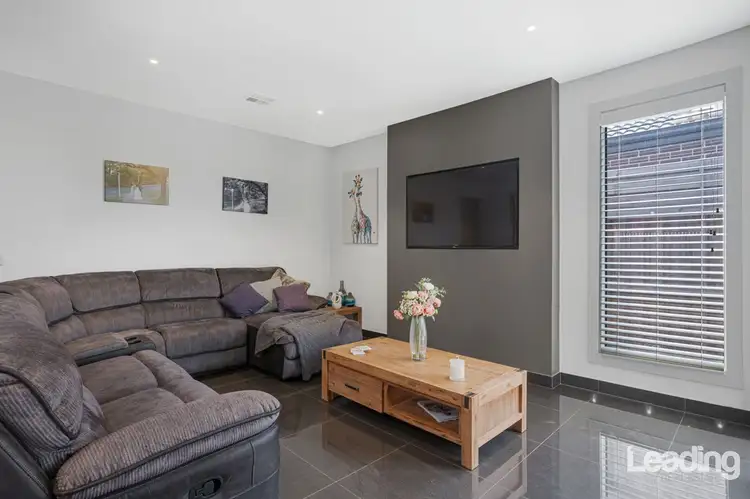 View more
View more
