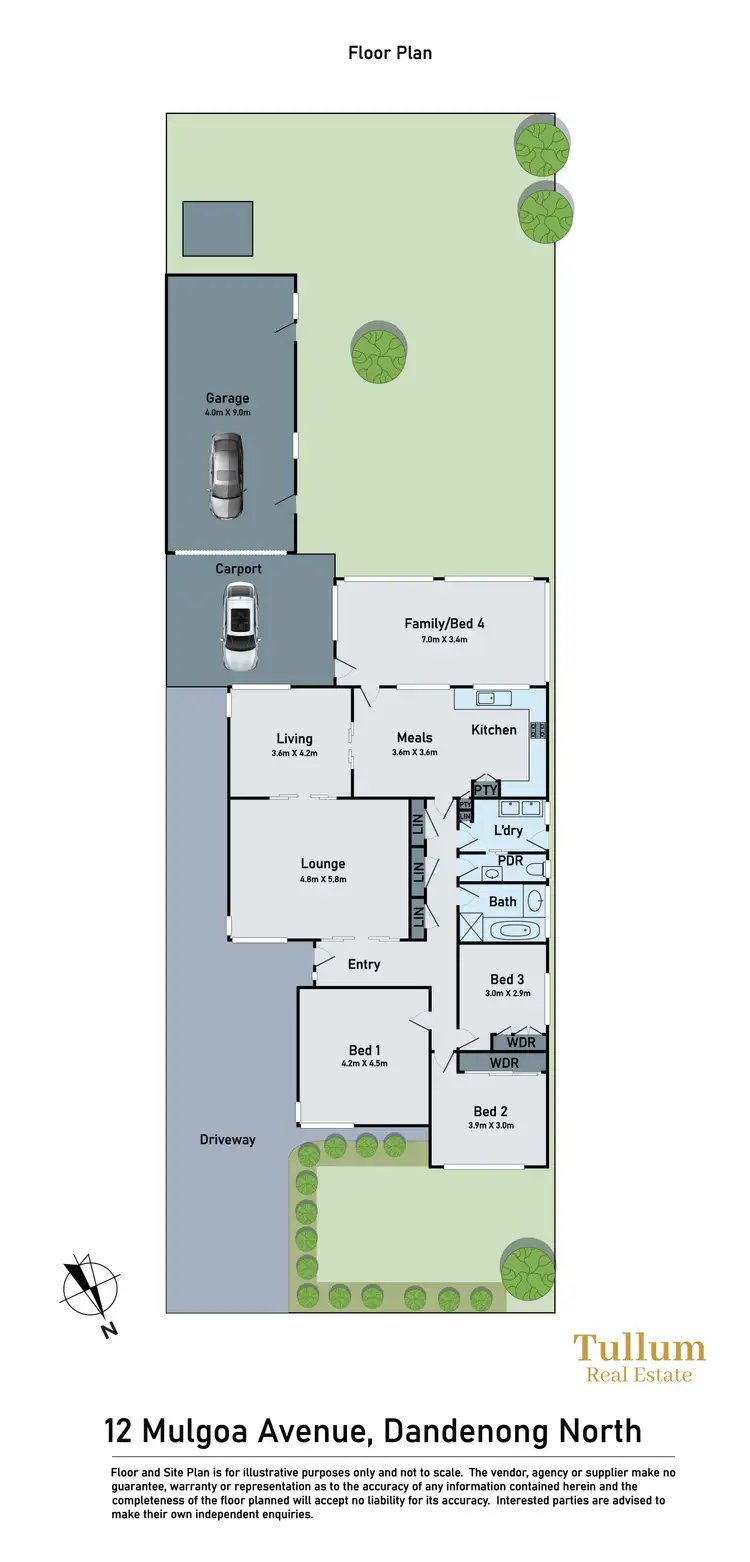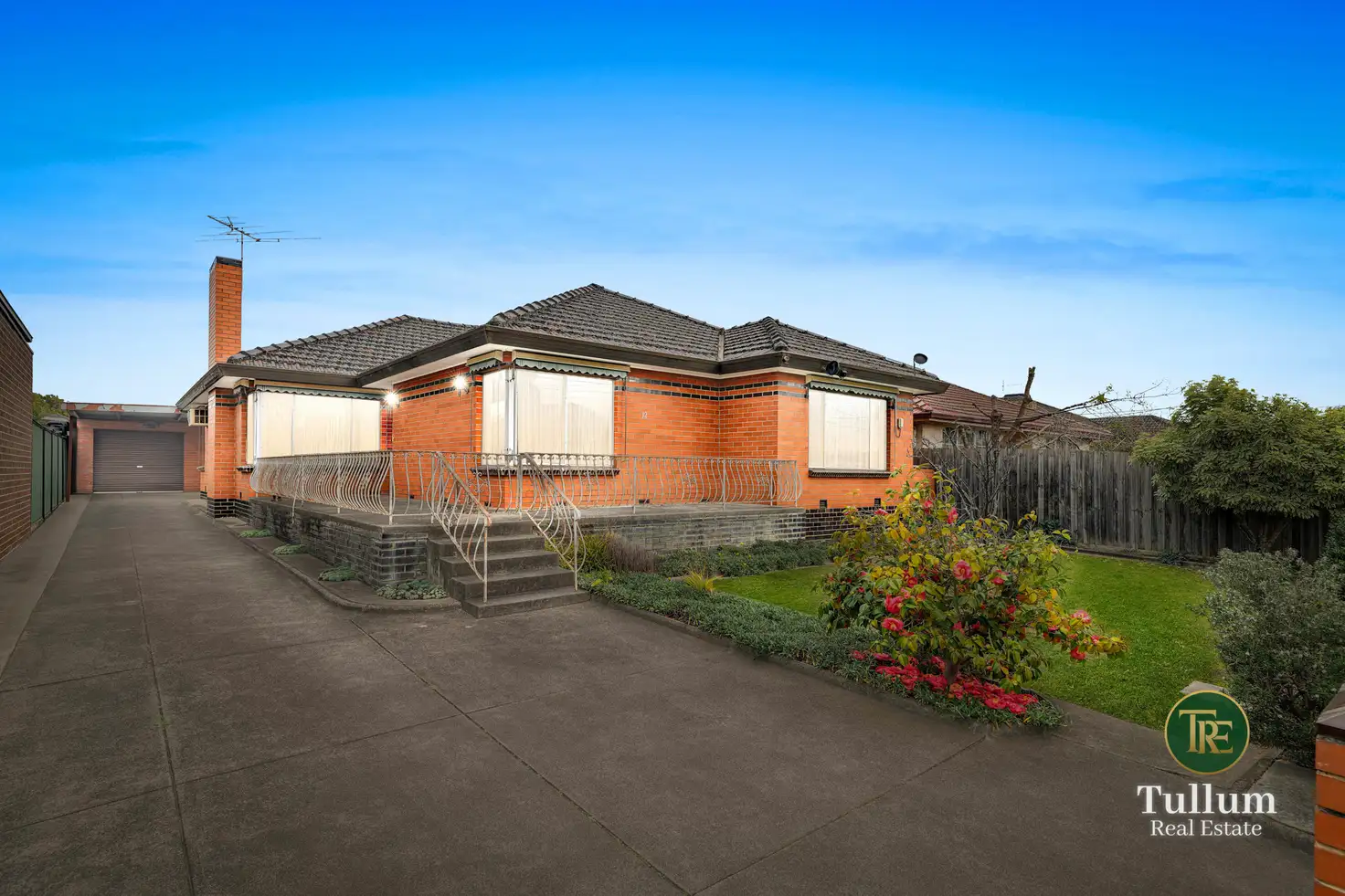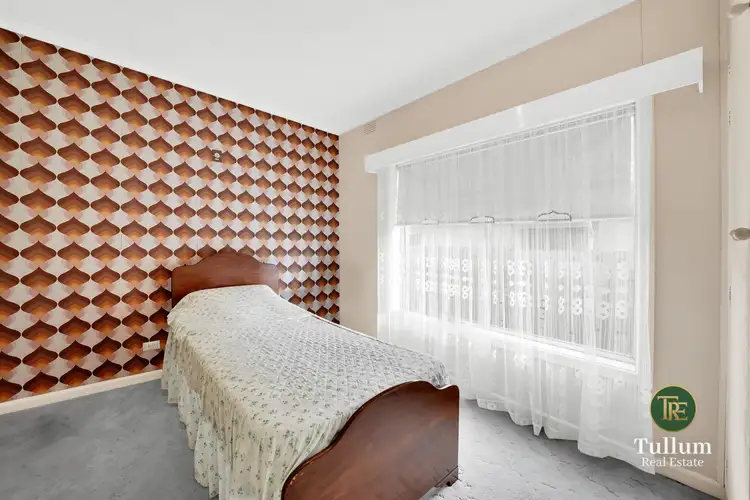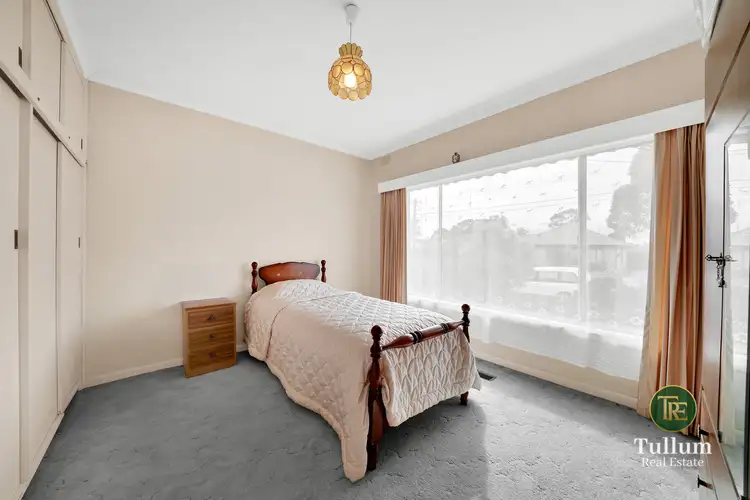12 Mulgoa Avenue Dandenong North VIC 3175
TULLUM REAL ESTATE proudly present this versatile Family Home with great DEVELOPMENTAL POTENTIAL.
Set on a generous 725sqm block in a prime location, this spacious home offers an exciting opportunity for families, investors, or developers alike. With subdivision potential (STCA) and a layout designed for comfortable living, this property is a rare find.
The home features 3 well-sized bedrooms, 4th bed/family area, a central bathroom, and 2 separate, expansive living areas-perfect for large families, entertaining, or those working from home. Whether you move in, renovate, or explore development opportunities, the possibilities here are endless.
Located just moments from local schools including Lyndale Greens Primary School, Story House Early Learning and Lyndale Secondary College, shopping centres, public transport, and parks, this property combines lifestyle, space, and future potential.
Key Features:
Land size- 725 Sqm Approx.
- 3 spacious bedrooms, 1 central bathroom and up to 5 car parking on the property
- 3 separate and expansive living areas
- Versatile layout ideal for families or investors
- Lounge area at the front makes it a convenient place for hosting guests
- 4th bed/ Family area makes it a perfect fit for bigger families
- 3rd Living area can serve as a study zone, play area, home office, or relaxation space, all at once.
- Close to schools, shops, transport, and all key amenities
- Existing dwelling with scope to renovate or redevelop
- Subdivision potential (STCA) on a generous lot size
Within a short distance to:
- Lyndale Greens Primary School
- Story House Early Learning
- Woorana Primary School
- St Gerard's Primary School
- Lyndale Secondary College
- Train Station
- Bus Stop at a walking distance
- Reserves
- Playgrounds
- Monash Freeway and M3
- Dandenong Plaza
- Dandenong Hospital
Don't miss your chance to secure this rare opportunity in a high-demand location with room to grow and invest for the future.
Contact Jugraj Sandhu on 0470281705 for further information.
Disclaimer: Every precaution has been taken to establish the accuracy of the above information, however, it does not constitute any representation by the vendor, agent or agency.
Our photos, floor plans and site plans are for representational purposes only.
We accept no liability for the accuracy or details in our photos, floor plans or site plans.
Please note the status of and or the information on the property may change at any time.
PHOTO ID REQUIRED AT OPEN FOR INSPECTION
Please see the below link for an up-to-date copy of the Due Diligence Check List: http://www.consumer.vic.gov.au/duediligencechecklist








 View more
View more View more
View more View more
View more View more
View more
