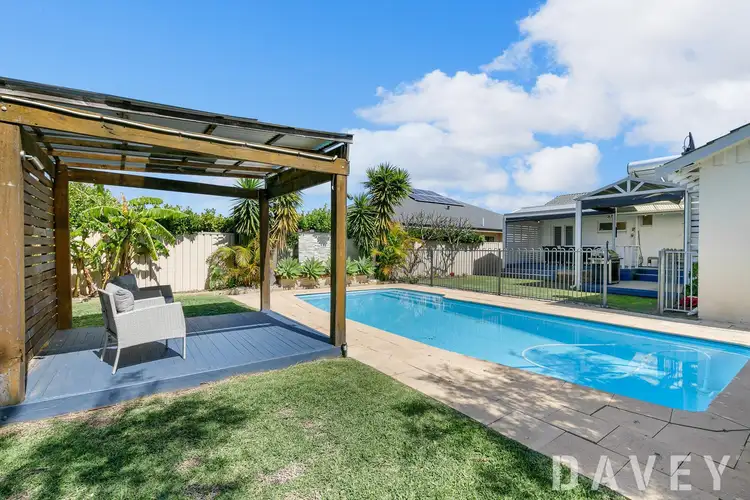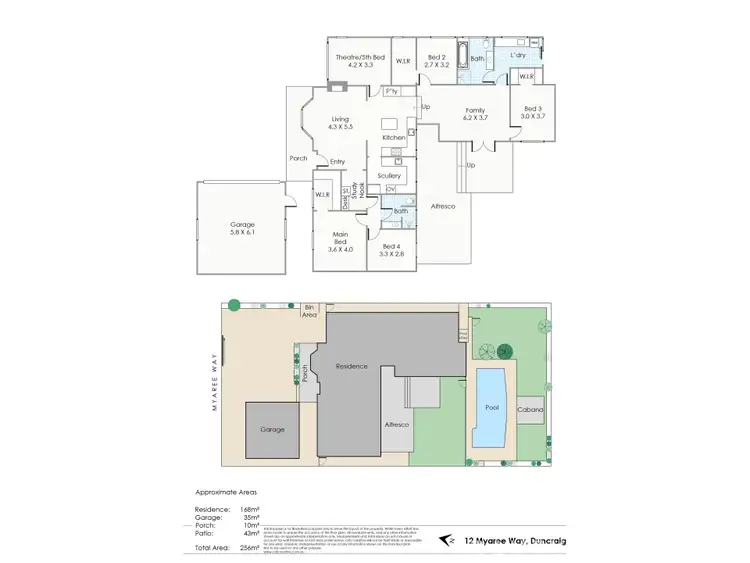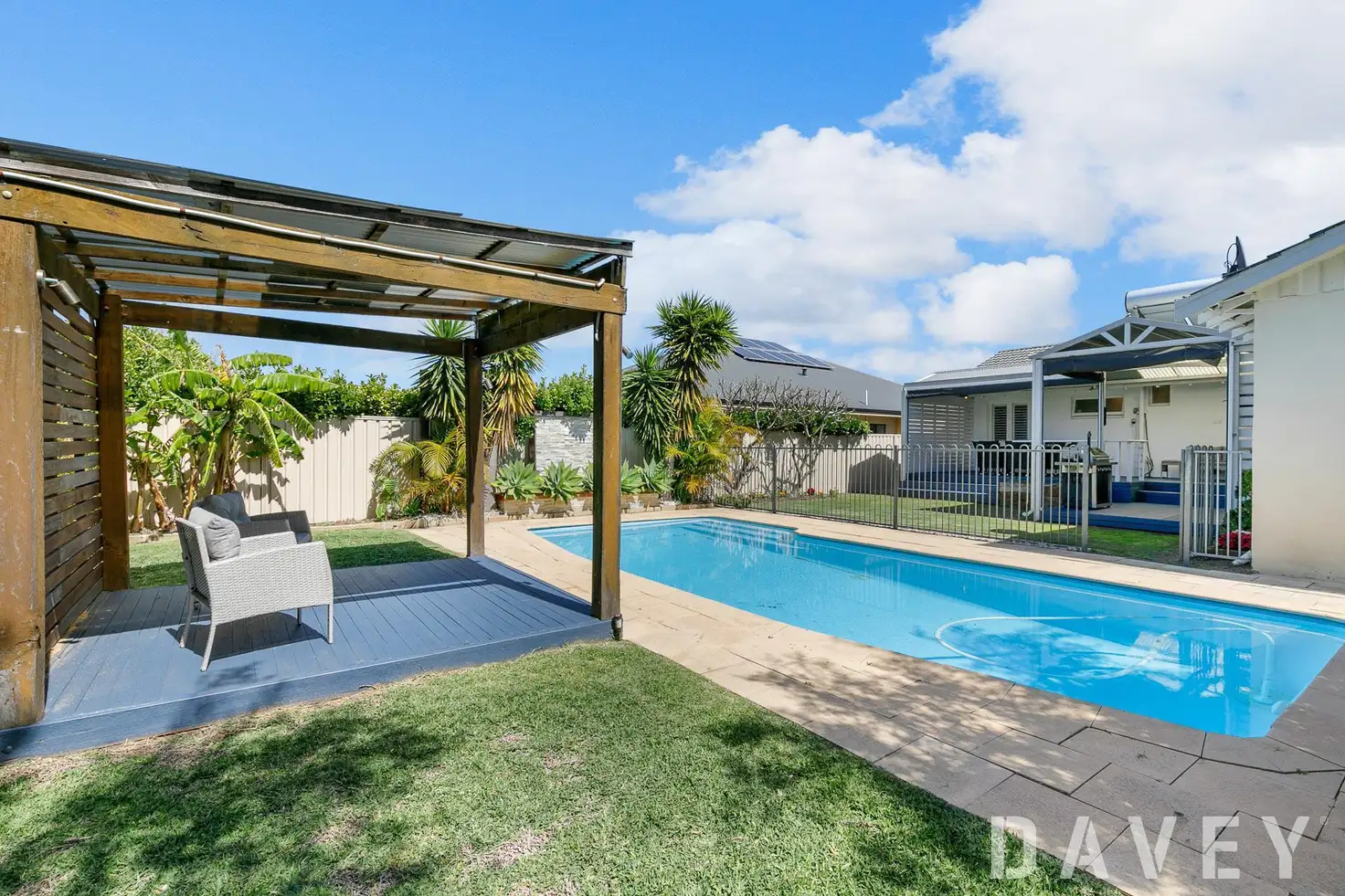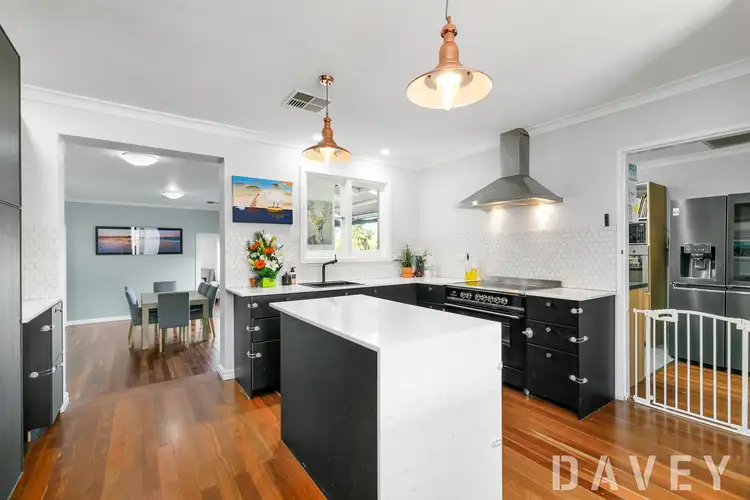Price Undisclosed
4 Bed • 2 Bath • 2 Car • 723m²



+24
Sold





+22
Sold
12 Myaree Way, Duncraig WA 6023
Copy address
Price Undisclosed
- 4Bed
- 2Bath
- 2 Car
- 723m²
House Sold on Thu 4 Nov, 2021
What's around Myaree Way
House description
“HOME OPEN CANCELLED - UNDER OFFER”
Building details
Area: 256m²
Land details
Area: 723m²
Interactive media & resources
What's around Myaree Way
 View more
View more View more
View more View more
View more View more
View moreContact the real estate agent
Agency profile
Nearby schools in and around Duncraig, WA
Top reviews by locals of Duncraig, WA 6023
Discover what it's like to live in Duncraig before you inspect or move.
Discussions in Duncraig, WA
Wondering what the latest hot topics are in Duncraig, Western Australia?
Similar Houses for sale in Duncraig, WA 6023
Properties for sale in nearby suburbs
Report Listing


