Looking for a luxurious home in one of Queensland's most sought-after locations? Your search ends here, with this stunning property now on the market. From top to bottom, every detail has been carefully considered to provide the ultimate in comfort and style, offering a truly luxurious living experience.
Located just minutes away from Springfield Central Train station, Mater Springfield Hospital, the new AFLW Lions stadium, and Orion Shopping Centre, everything you need is right at your doorstep. But the real gem of this property is its prime location, situated across the road from a breath-takin park. Imagine waking up to the calming sounds of birds singing and the fresh scent of nature. The park great for the kids to play and the estate offers ample walking paths.
But let's not forget about the property itself. With four spacious bedrooms spread across two levels, there is ample space for the entire family to live and entertain in comfort. The multiple large living spaces are perfect for hosting gatherings or just relaxing with the family. The centrally located kitchen makes cooking a breeze while keeping an eye on the kids. The large bi-fold timber doors open up to an undercover deck with stunning views of the park, creating an indoor-outdoor living experience like no other. The master bedroom is a true retreat, complete with a spa bath in the ensuite and a large walk-in robe.
The property is equipped with split-system air conditioning in all bedrooms and living areas to allow each family member to set their preferred temperature. Additionally, the solar hot water system with an in-built booster switch ensures you will never run out of hot water. The family room is versatile and can be used as a media room or even a fifth bedroom, providing ample space for guests or extended family members. The garage has room for multiple cars and even a golf buggy, with a rear garage door to provide easy access to the backyard. The fully fenced yard has plenty of room for children or pets to play, established fruit trees, and a tranquil water feature. The front yard can easily be transformed to install a swimming pool, with the front deck and under covered patio downstairs offering stunning views of the pool area.
In summary, this property offers everything you could want for a luxurious lifestyle, with stunning views and access to top-notch amenities. Don't miss this chance to make it your dream home – contact us today to schedule a viewing!
Key Features:
Upstairs:
* Large open planned living and dining with large air con
* Kitchen in the centre of the home with island bench, 90cm chef oven, five gas burner cook top, stainless dishwasher and rangehood, water filter tap on sink, plumbed fridge, ample bench and cupboard space, walk in pantry
* Master bedroom is spacious with large walk in robe, ensuite featuring spa bath, separate shower, double vanities
* fourth bedroom could be used as baby's room, home office with split system air con and built in robes
* Bi-fold doors opening out to large uncovered tiled deck with roll down blinds, ceiling fans - perfect to live/ entertain on
Downstairs:
* Two large bedrooms with mirrored built in robes, ceiling fans, air con
* Family room could also be used a media room and is currently set up as a 5th bedroom with plantation shutters to rumpus room
* Tiled rumpus room currently set up as lounge, could be used as home office, perfect for a pool table room - with opening doors to both back and front yards
* Downstairs bathroom with separate shower and bath with powder room
* Internal large laundry with great bench space, cupboards with for second fridge and with doggy door installed
* Tiled covered outdoor entertaining area over looking the front yard
* Ample storage opportunities in garage, under stairs, laundry, powder room
* Double lock up remote garage with additional golf buggy parking with rear door to back yard
* Fully fenced with internal and external stairs
* Currently tenanted*
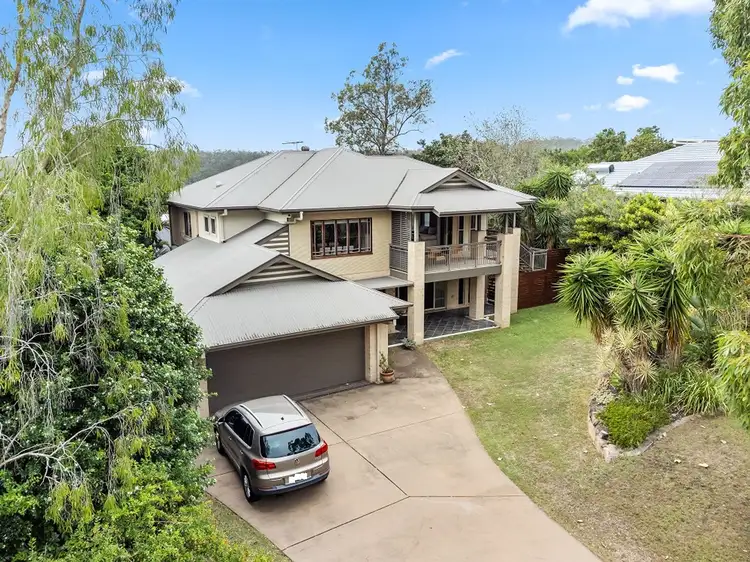
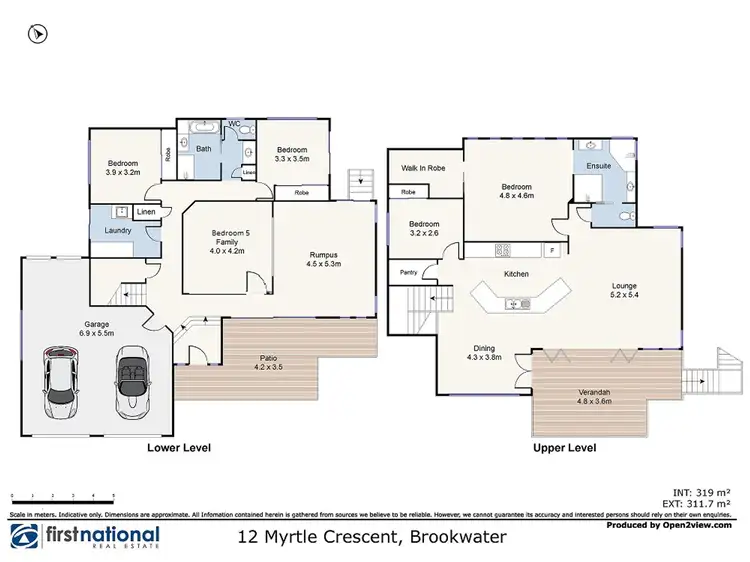
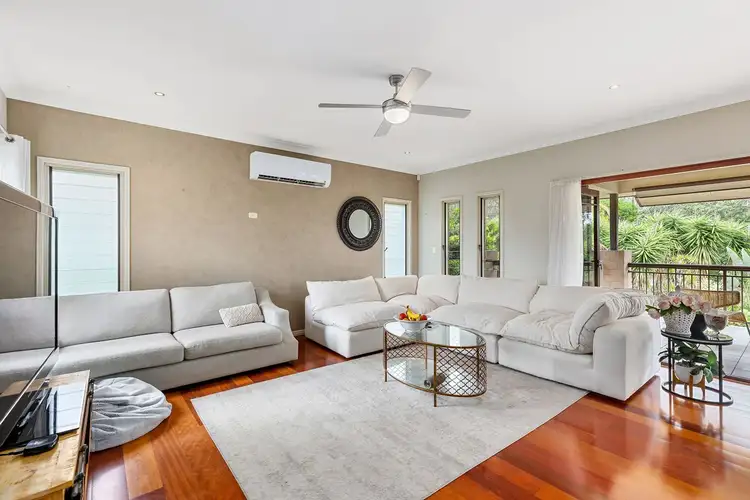
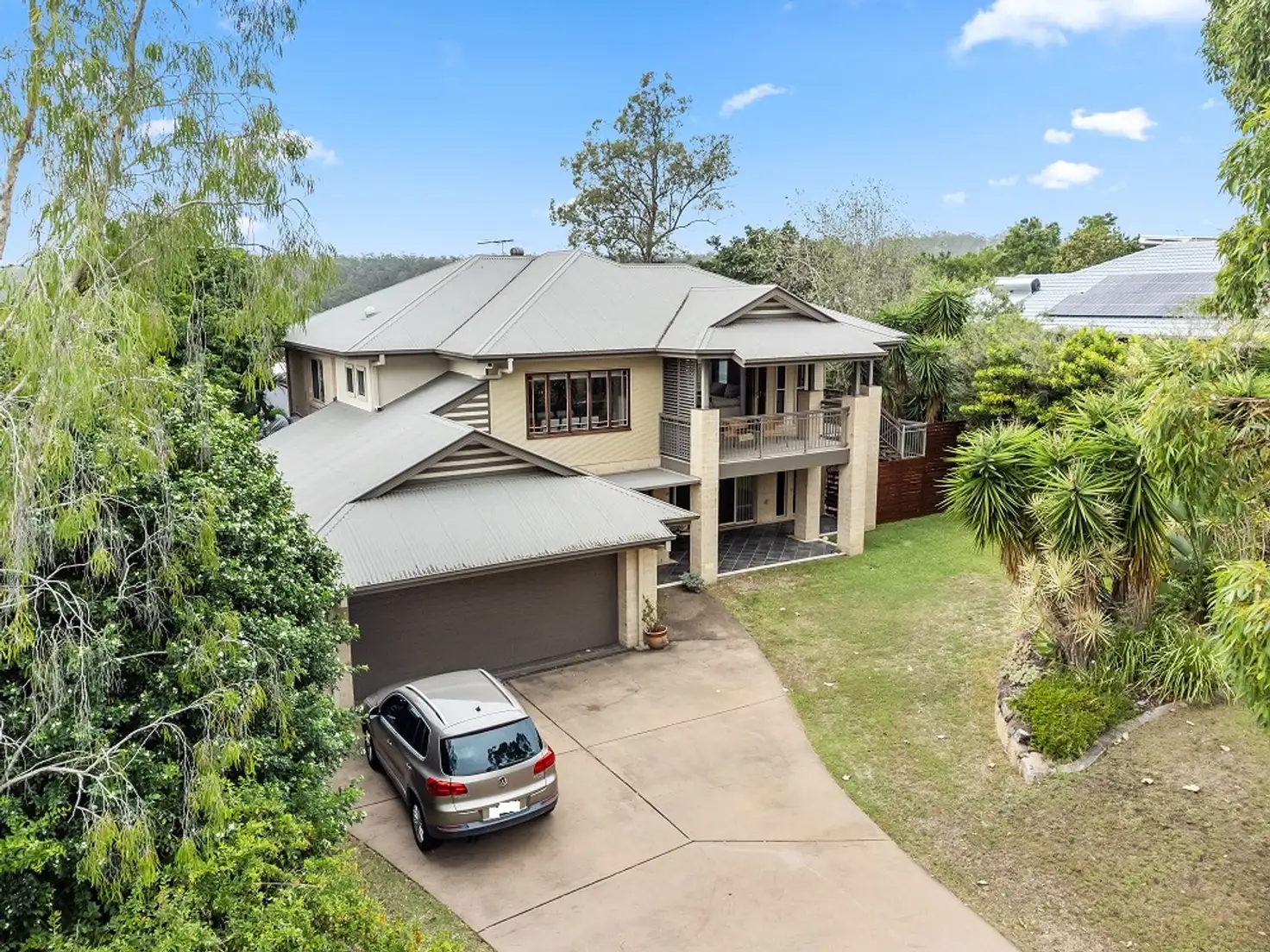


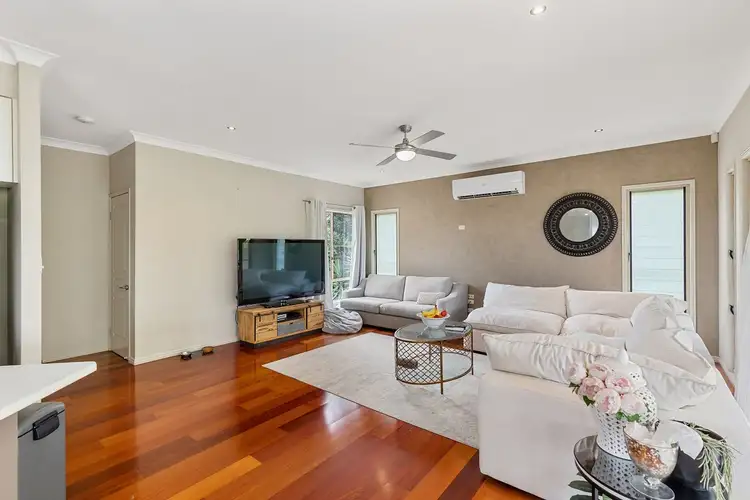
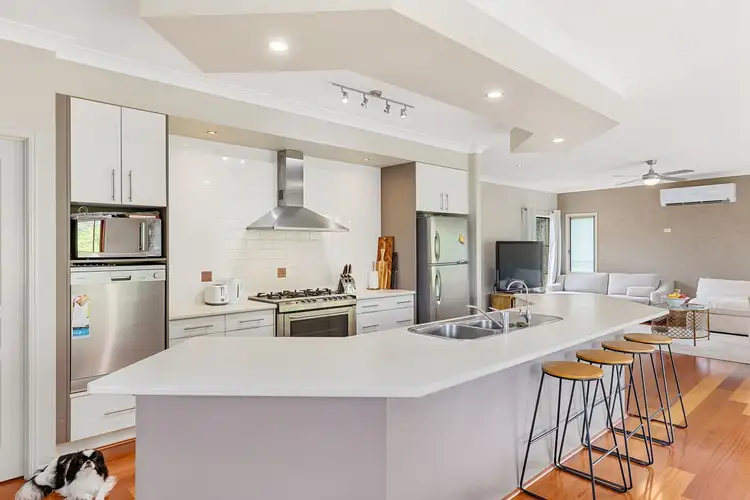
 View more
View more View more
View more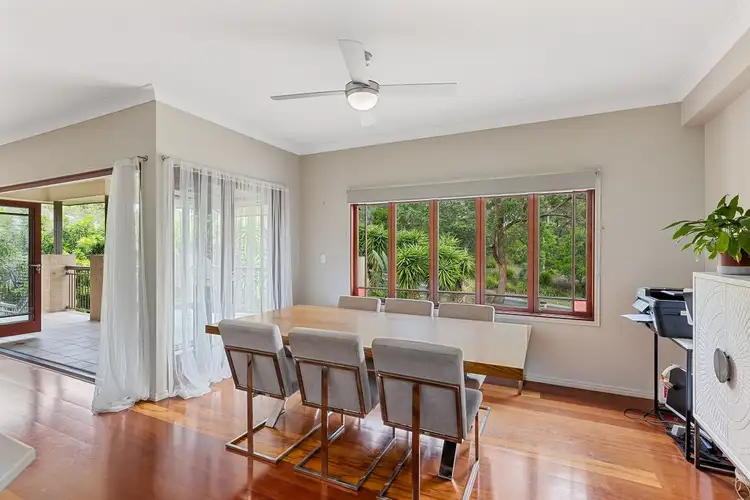 View more
View more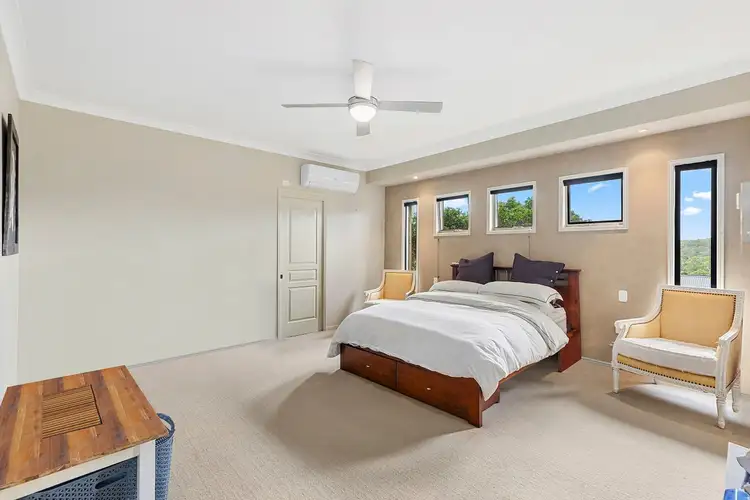 View more
View more
