Welcome to your dream lifestyle in the highly sought-after Fairways Estate at Hatton Vale - where space, comfort and quality combine in a beautifully presented acreage property.
This stunning home boasts an expansive and versatile floor plan designed for modern family living. Easy Entertaining is a highlight with its multiple living areas and integrated spaces. At the heart of the home is a superbly appointed kitchen featuring a massive island bench, modern appliances, 900mm gas cooktop, electric wall oven, dishwasher and sleek modern finishes.
The tiled living areas flow effortlessly, while carpet in the oversized bedrooms along with high ceilings, downlights, ceiling fans and split system air conditioning in each bedroom ensure year-round comfort. The main bedroom is a true retreat, measuring a spacious 5m x 4.6m, and complete with a walk-in robe and a beautifully designed ensuite featuring dual basins.
This property is equipped with a powerful 7.7kw solar panel system, designed to maximise energy efficiency and significantly reduce electricity costs. Ideal for modern family living, this sustainable feature not only adds value but also provides long term savings.
Step outside via the bi-fold doors to the tiled alfresco area and enjoy the perfect space for outdoor dining or quiet evenings. The impressive 12m x 7m shed is a standout feature, offering exceptional storage. The shed is powered, it’s perfect for tradies, hobbyists or anyone needing space for tools, equipment or recreational vehicles. With ample room for workbenches, shelving and large items, this shed is ideal for use as a workshop or simply as secure storage for your boat, trailers or camper.
Features Include
· 4 Spacious Bedrooms with Robes
· Beautifully Presented Home
· Separate Study
· Multiple Living Areas
· Open Plan Design
· 12m x 7m Shed with Power
· Split System Air Conditioning
· High Ceilings, Ceiling Fans & Downlights
· Bi-Fold Doors to Alfresco Area
· 7.7kw Solar Panel System
· Tiled Alfresco Floor
· Internal Double Remote Garage
· Dual Roller Blinds to Windows
· Rainwater Storage Tanks
· Trickle-feed Town Water Supply
· HSTP Septic System
· Sandstone Retaining Walls
· Fully Fenced Boundary
· Concrete Driveway
· Concrete Pathway Around House
· Outdoor Lighting
· NBN Connection
Block Size: 4,800m2
Completed: 2010-2011
The Fairways Estate is ideally located approximately 30 minutes drive from Ipswich, 50 minutes drive from Brisbane and 45 minutes drive from Toowoomba. An IGA shopping centre can be found at the entrance to the estate at Hatton Vale and there are local day care centres, a C & K Kindy, Hatton Vale State School, The Fairways Park and other conveniences located at Hatton Vale. There's also easy access to the Warrego Highway for travel to Brisbane, Toowoomba, Amberley and Ipswich. The local hub of Plainland is 12 minute drive - Plainland is home to Plainland Plaza, Woolworths, Bunnings Warehouse, ALDI and Schulte’s Meat Tavern.
Call to arrange your inspection today.
Disclaimer:
83 Property has taken all reasonable steps to ensure that the information contained in this advertisement is true and correct but accepts no responsibility and disclaims all liability in respect to any errors, omissions, inaccuracies or misstatements contained. Prospective purchasers should make their own enquiries to verify the information contained in this advertisement.
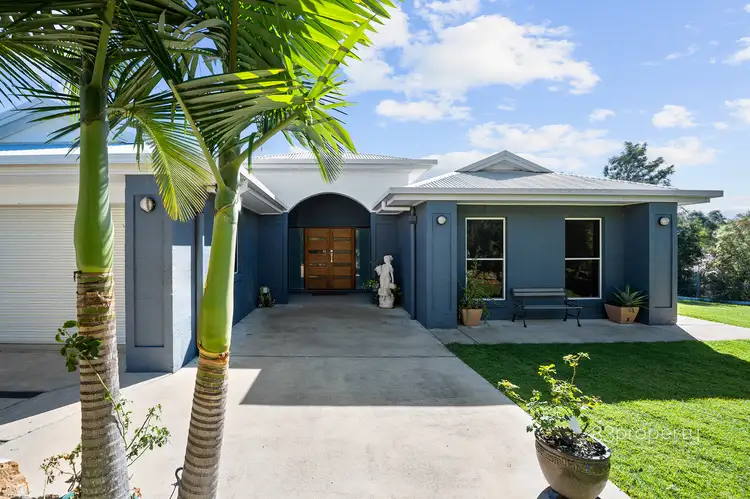
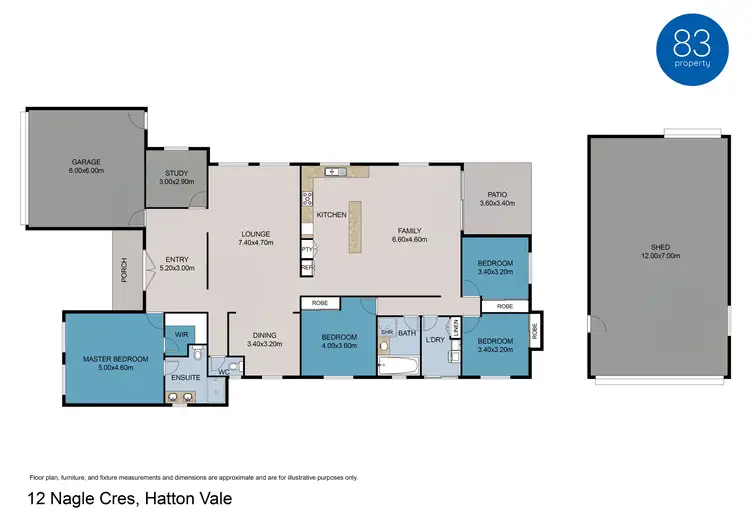
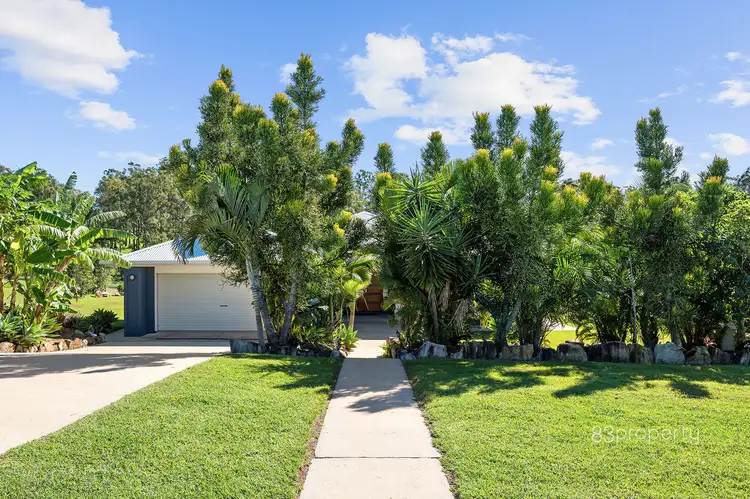
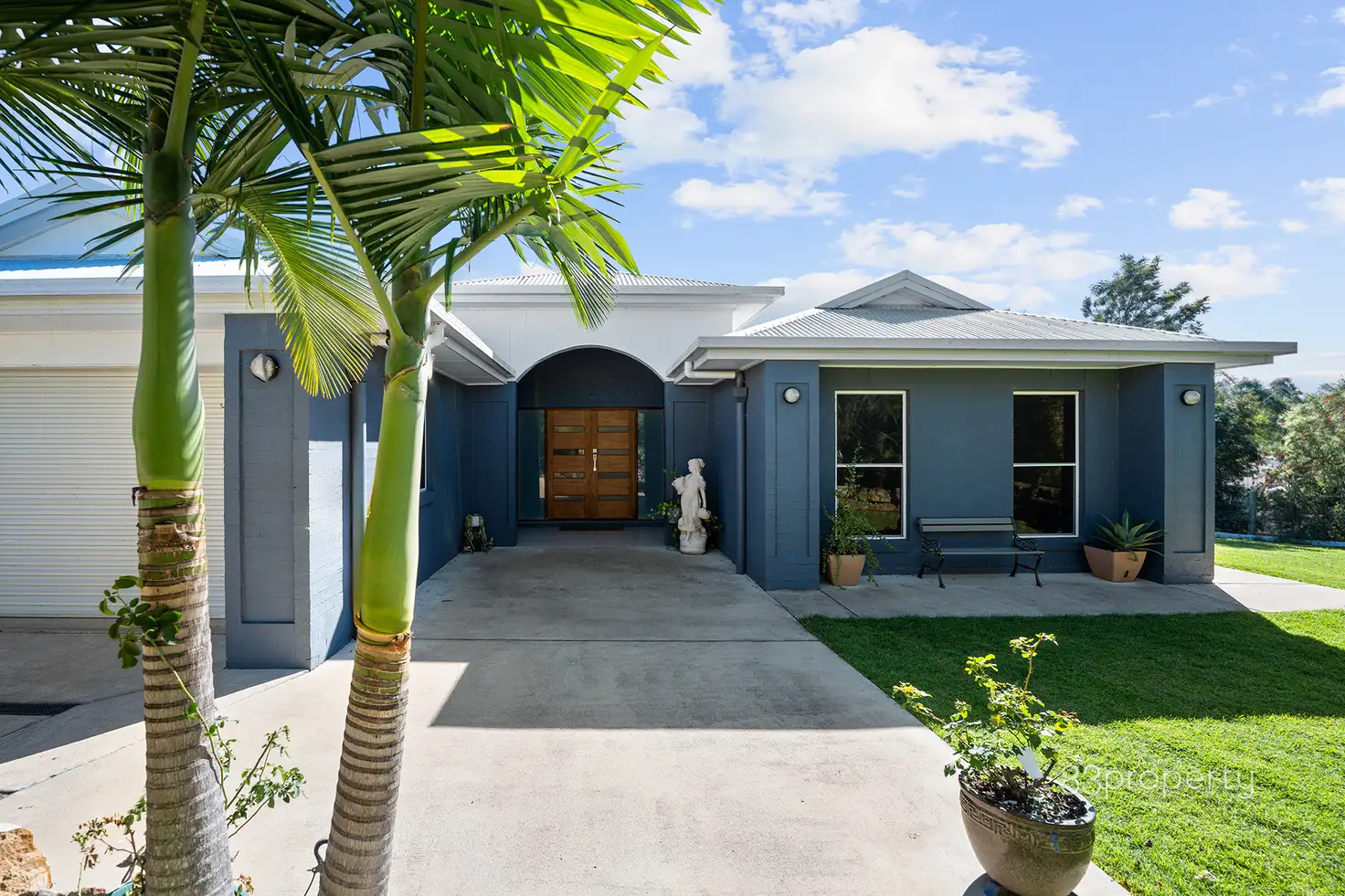


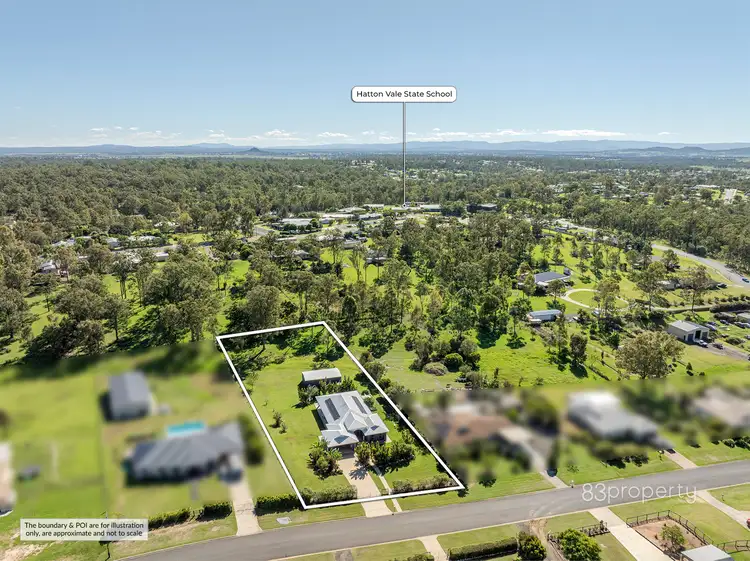
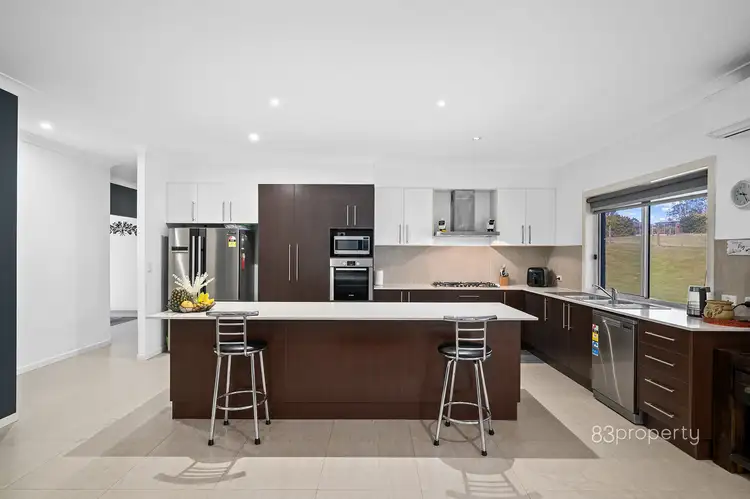
 View more
View more View more
View more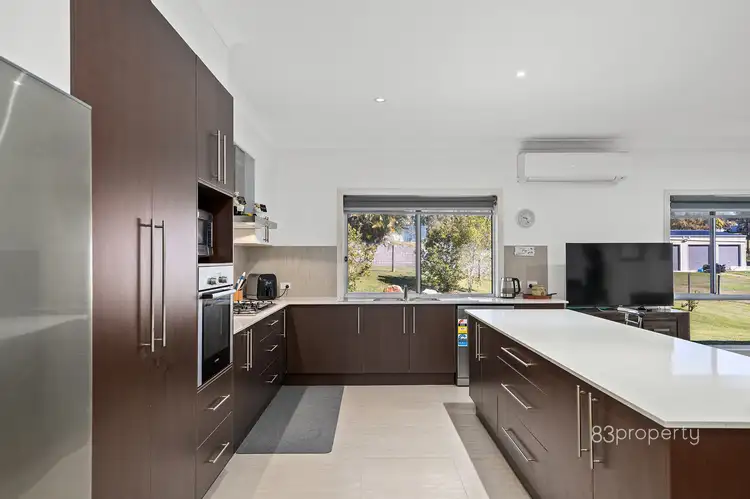 View more
View more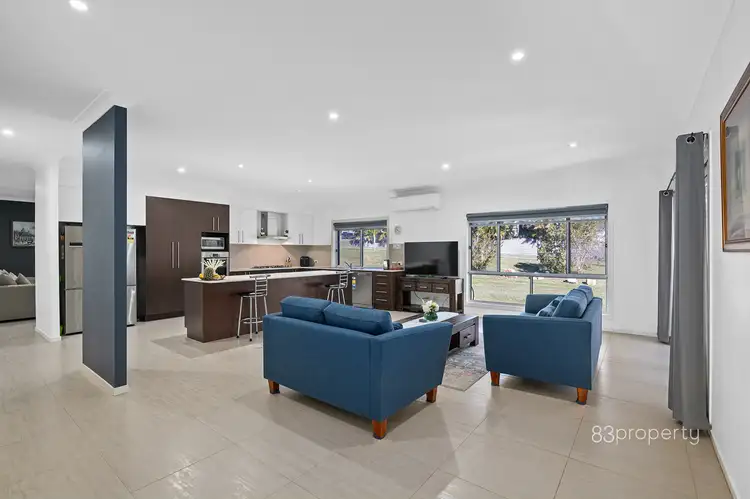 View more
View more
