$530,000
4 Bed • 2 Bath • 6 Car • 4800m²
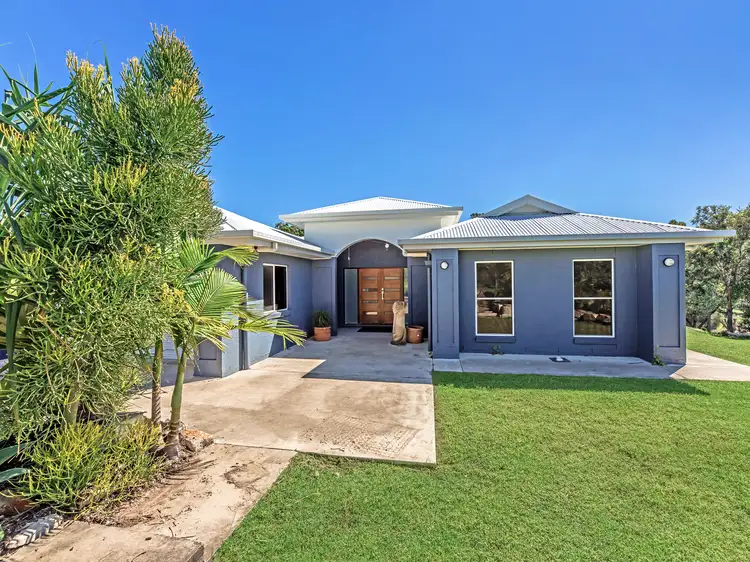


+18
Sold
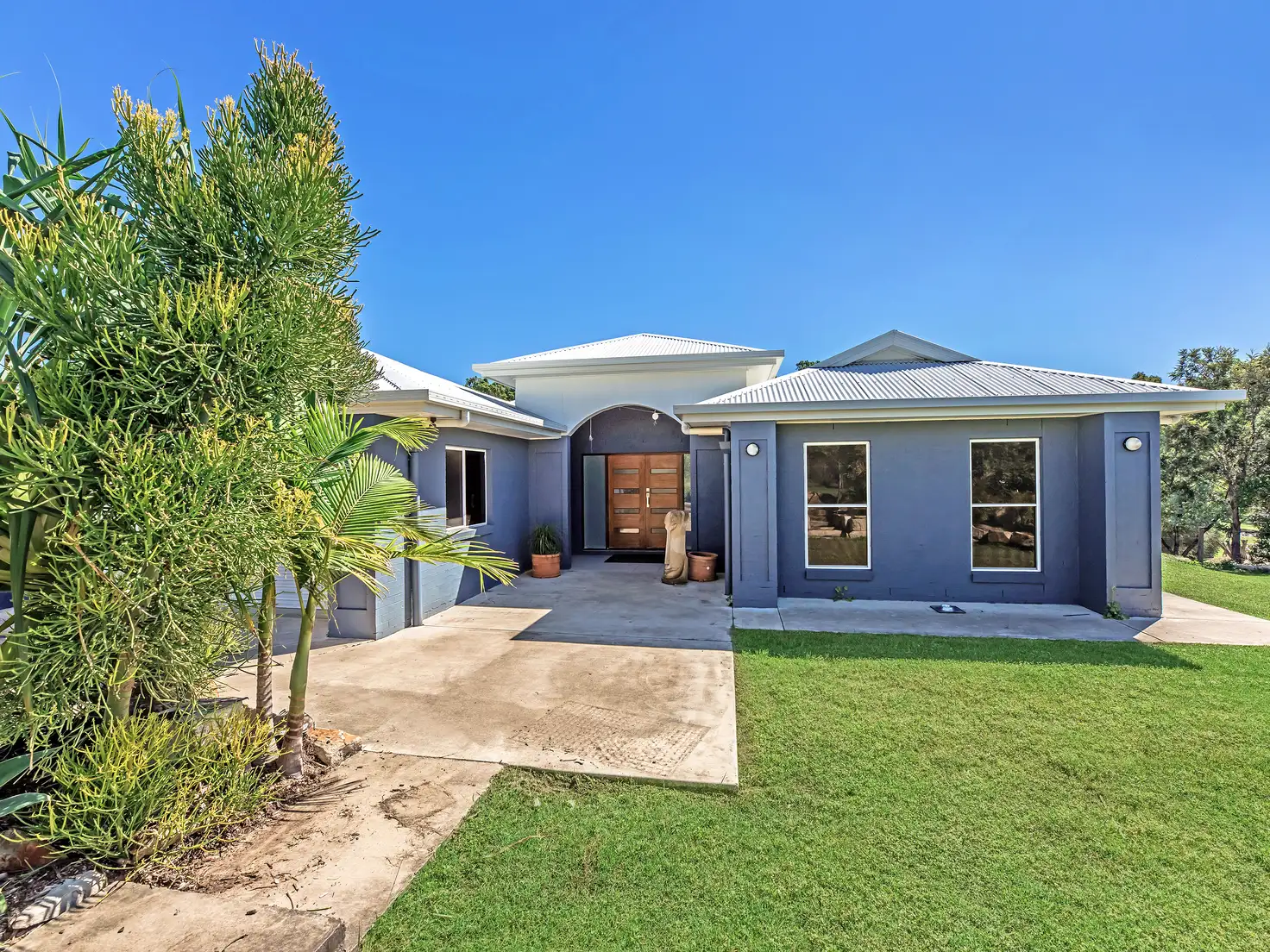


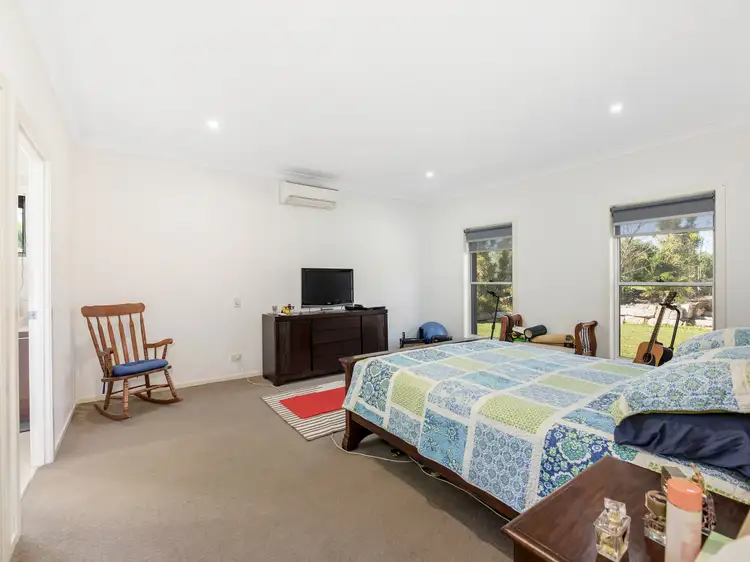
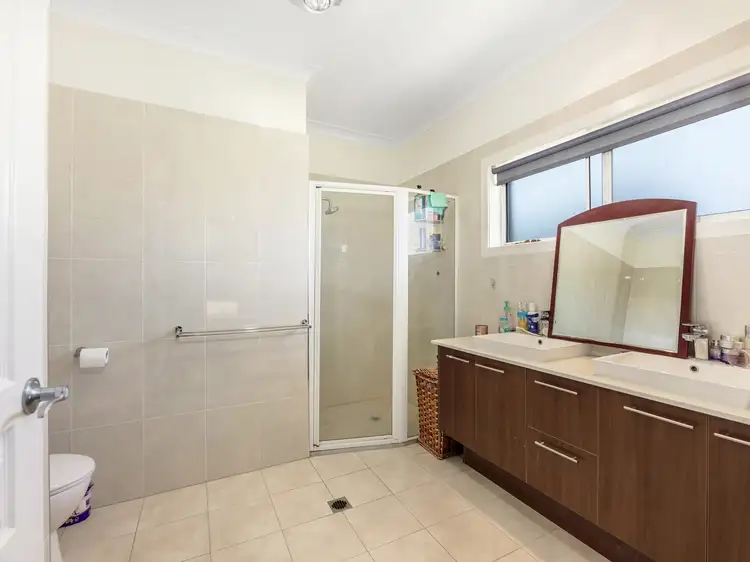
+16
Sold
12 Nagle Crescent, Hatton Vale QLD 4341
Copy address
$530,000
- 4Bed
- 2Bath
- 6 Car
- 4800m²
House Sold on Thu 1 Jul, 2021
What's around Nagle Crescent
House description
“HEAVENLY AT HATTON VALE”
Building details
Area: 240m²
Land details
Area: 4800m²
Property video
Can't inspect the property in person? See what's inside in the video tour.
Interactive media & resources
What's around Nagle Crescent
 View more
View more View more
View more View more
View more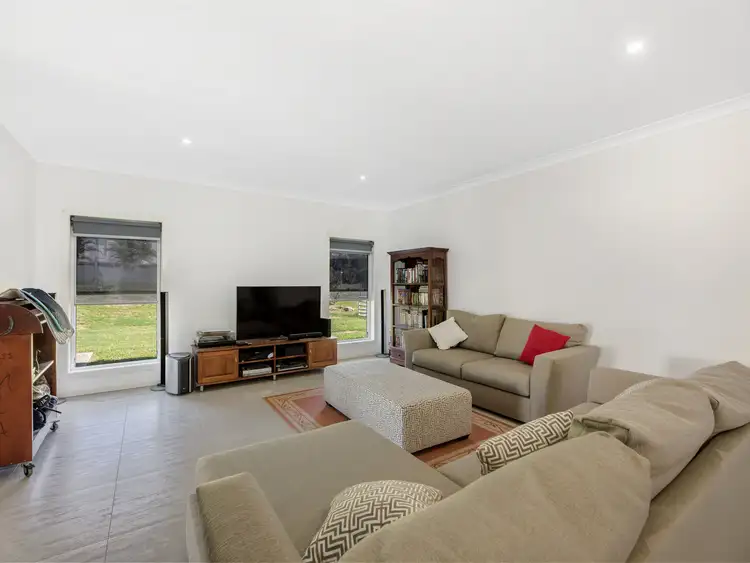 View more
View moreContact the real estate agent

Glenn Ball
First National Real Estate Ipswich
0Not yet rated
Send an enquiry
This property has been sold
But you can still contact the agent12 Nagle Crescent, Hatton Vale QLD 4341
Nearby schools in and around Hatton Vale, QLD
Top reviews by locals of Hatton Vale, QLD 4341
Discover what it's like to live in Hatton Vale before you inspect or move.
Discussions in Hatton Vale, QLD
Wondering what the latest hot topics are in Hatton Vale, Queensland?
Similar Houses for sale in Hatton Vale, QLD 4341
Properties for sale in nearby suburbs
Report Listing
