Price Undisclosed
4 Bed • 2 Bath • 2 Car • 576m²
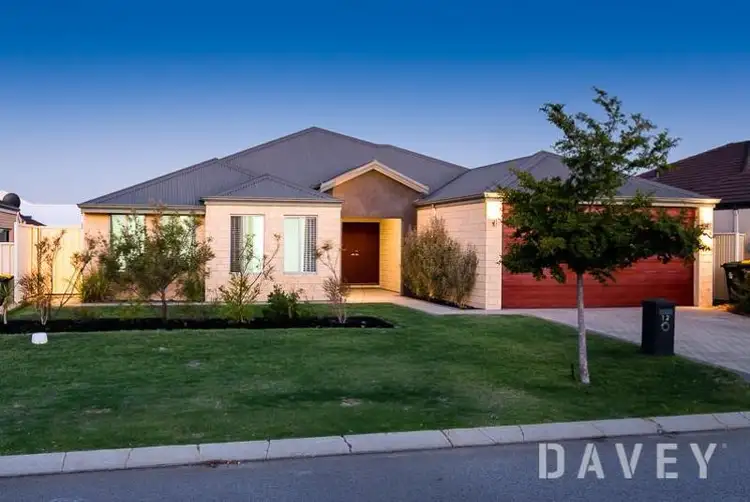
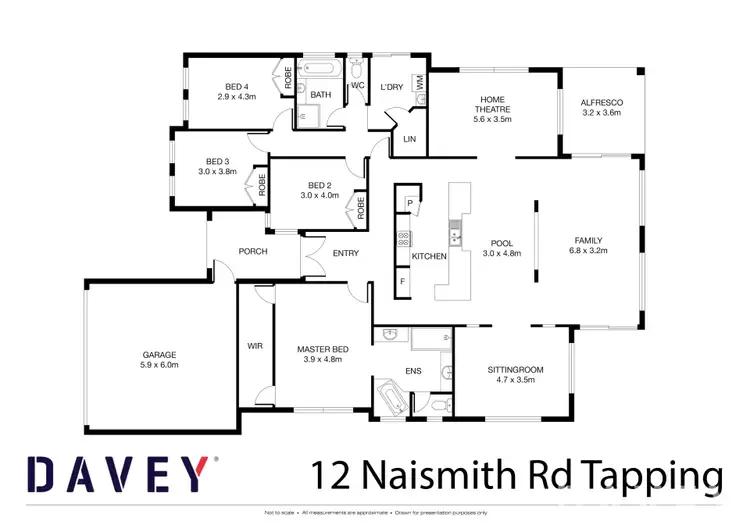
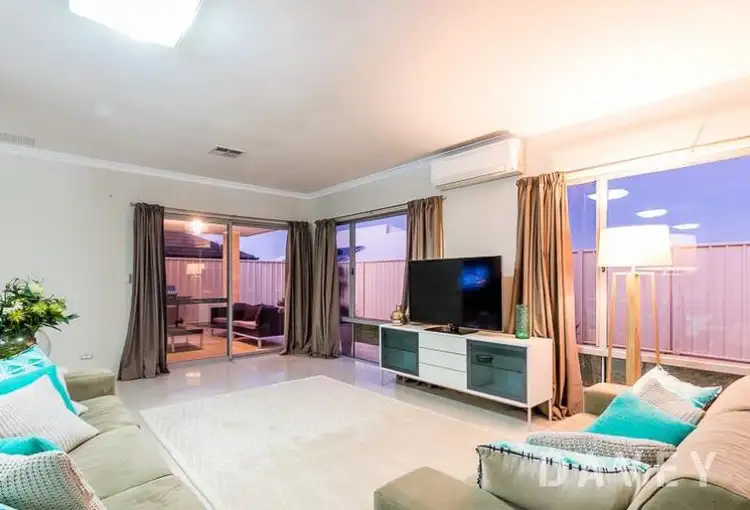
+20
Sold
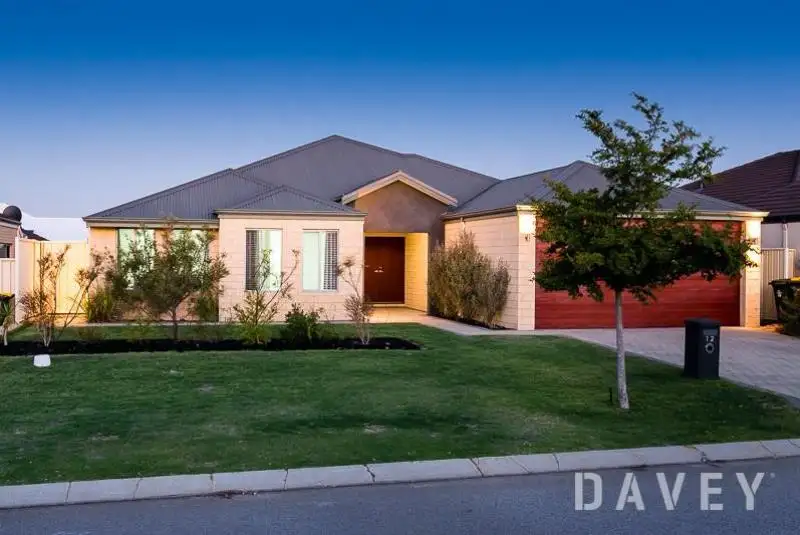


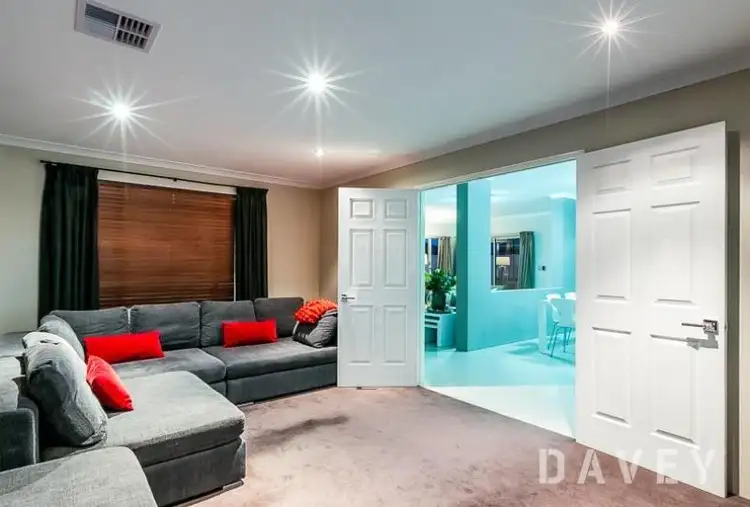
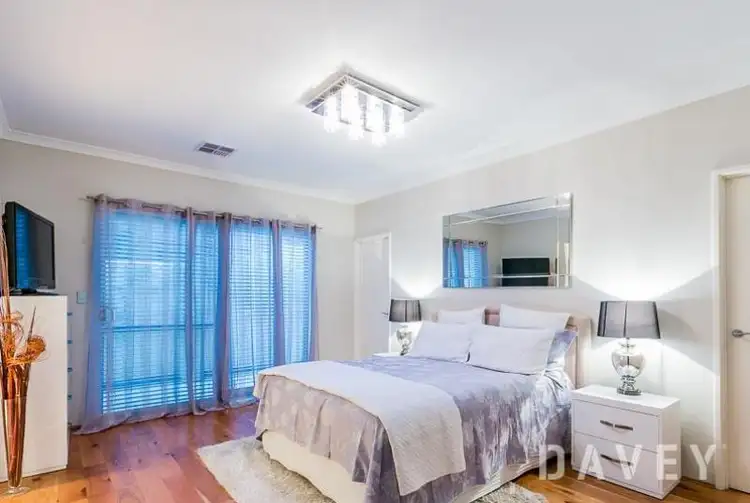
+18
Sold
12 Naismith Road, Tapping WA 6065
Copy address
Price Undisclosed
- 4Bed
- 2Bath
- 2 Car
- 576m²
House Sold on Mon 6 Dec, 2021
What's around Naismith Road
House description
“UNDER OFFER”
Other features
Water ClosetsBuilding details
Area: 237m²
Land details
Area: 576m²
Interactive media & resources
What's around Naismith Road
 View more
View more View more
View more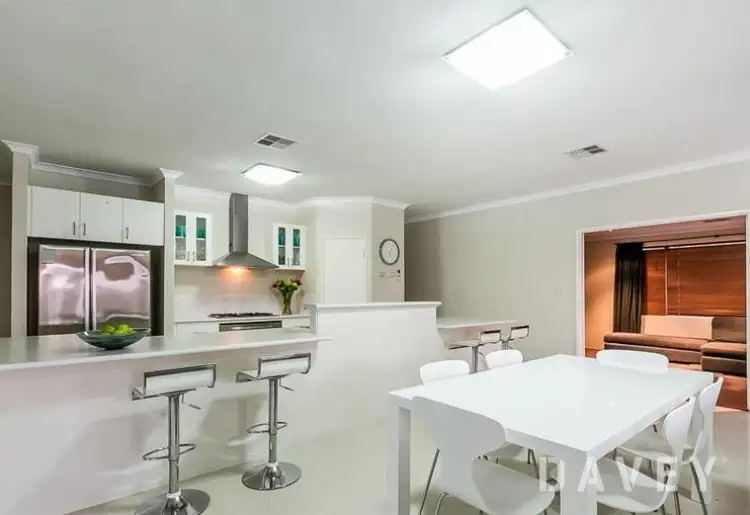 View more
View more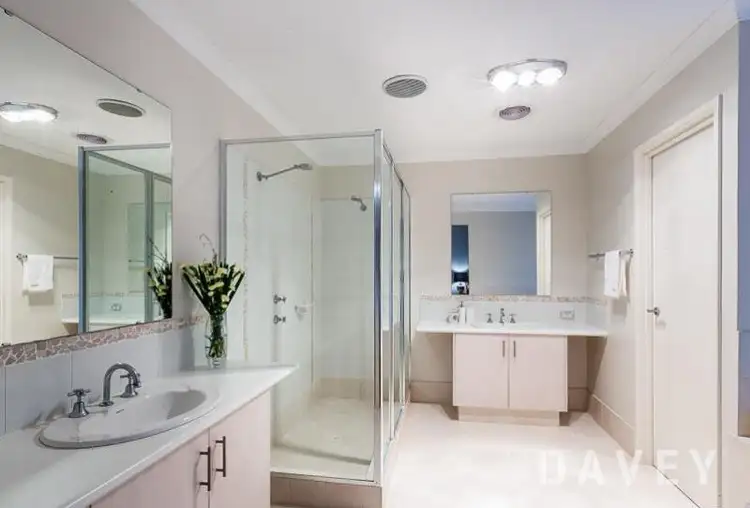 View more
View moreContact the real estate agent
Agency profile
Nearby schools in and around Tapping, WA
Top reviews by locals of Tapping, WA 6065
Discover what it's like to live in Tapping before you inspect or move.
Discussions in Tapping, WA
Wondering what the latest hot topics are in Tapping, Western Australia?
Similar Houses for sale in Tapping, WA 6065
Properties for sale in nearby suburbs
Report Listing


