“Stunning family home, perfect for entertaining”
With a short walking distance to the Golf course/bowling club and a short drive from the base hospital and local supermarket, the property is beautifully positioned at the top of a quiet court location.
The moment you set foot onto the property, you'll be captivated by the size, well laid out features and topography of the land.
Situated to the side of the front entrance vestibule is a generous sized double garage, with a fold down access ladder to the loft space which is partially floored out for storage.
The magnificently proportioned and recently renovated 4 bedroom home situated in the exclusive Sandridge Estate offers lots of room for family entertaining.
The home provides a separate upstairs retreat for the children to let loose, whilst the parents can relax in front of the inviting ethanol fireplace downstairs in the open plan lounge living area.
Downstairs, there is a study to the front of the house (perfect for running a business at home) that leads to an under stairs storage cupboard. Proceeding through the lounge into the substantial kitchen/dining area that currently accommodates a 10-seater dining table, the kitchen comprises a breakfast bar, floor and wall mounted kitchen cupboards with the addition of a large pantry. Leading through to the utility, there is a powder room with toilet and further storage space., before accessing the outside laundry area.
Upstairs you will find a very spacious master bedroom with a considerable walk-in robe, leading to an ensuite shower room with the convenience of extra storage shelves. There are 3 other well-proportioned bedrooms, one with a walk-in closet, the others with built in wardrobes. There is the main bathroom and separate toilet, perfect for a growing family with an adjacent walk-in linen closet.
The home has a fabulous English style split-level garden with established borders to the back and side of the property complete with 3 entertaining areas., a gazebo deck, pergola seating area and partially enclosed alfresco area. To the side of the property is a raised crazy paving area with water feature, a concreted area with shade sale cover and double gated access, (this area could be utilized for accommodating a trailer or golf buggy). There are raised veggie gardens, 2 sheds, a fully automatic irrigation system, and a large expanse of lawn area for children to play and parents to relax.

Air Conditioning

Toilets: 2
Built-In Wardrobes, Fireplace(s), Secure Parking, Fully landscaped yard
Statement of Information:
View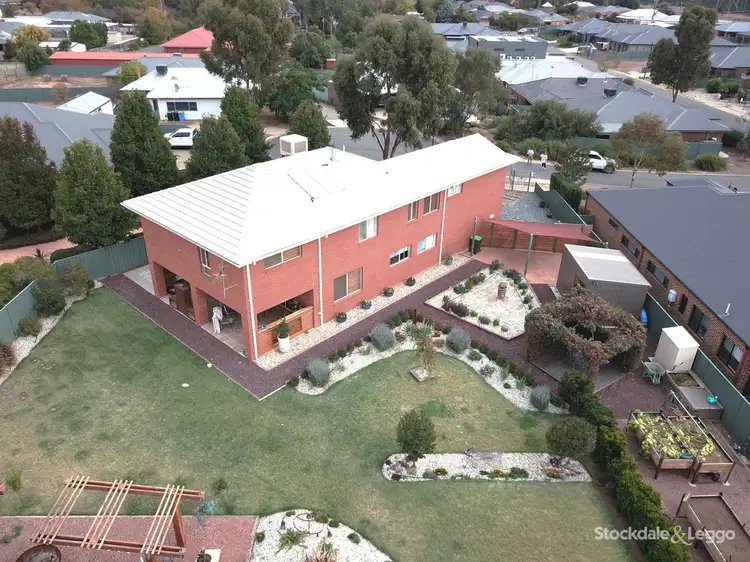
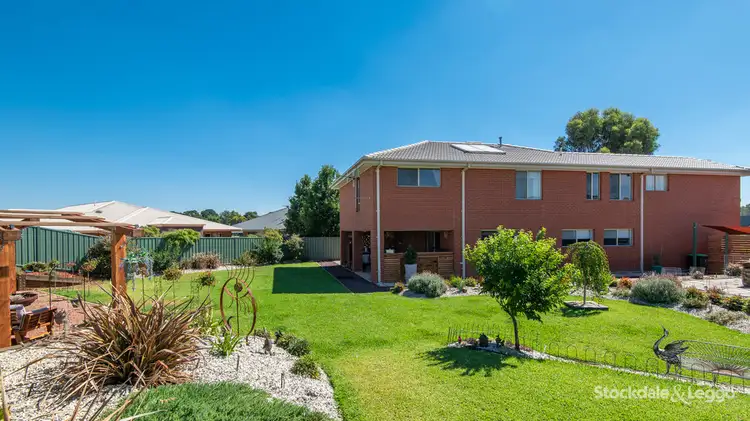
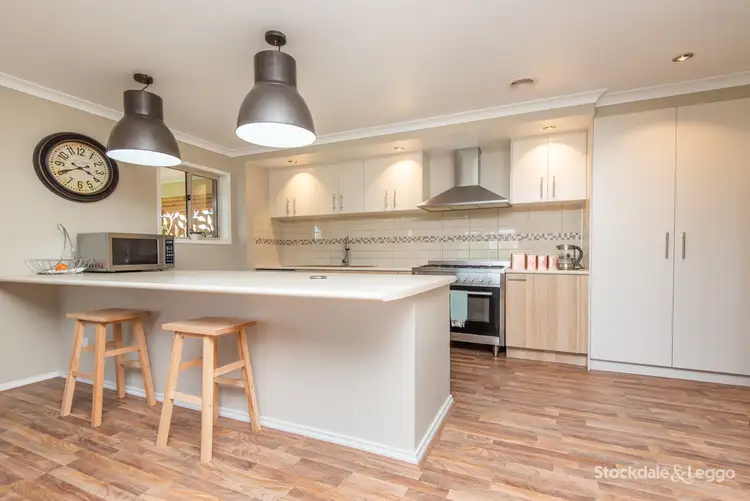
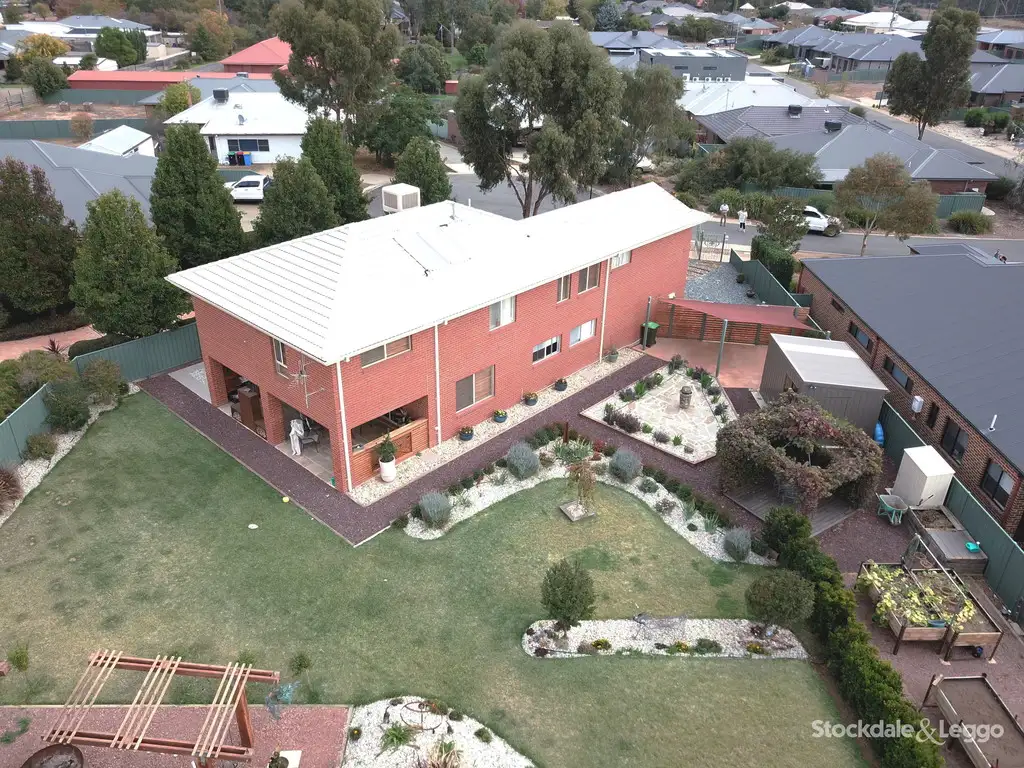


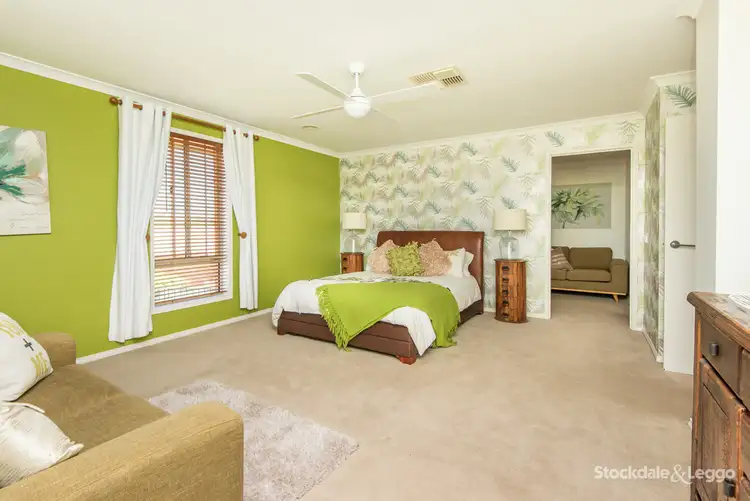
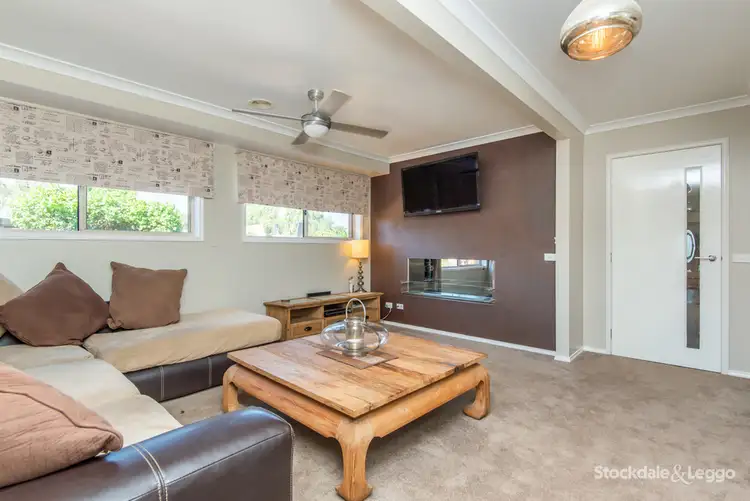
 View more
View more View more
View more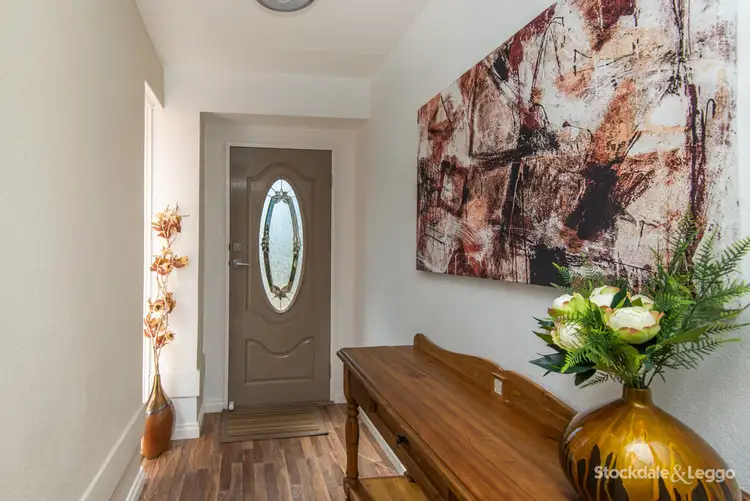 View more
View more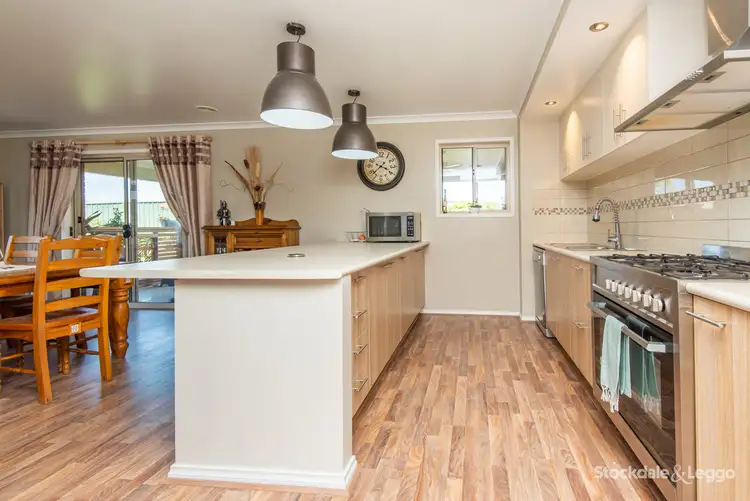 View more
View more
