The snapshot:
Move-in ready and full of charm, this renovated three-bedroom solid Mount Gambier stone home on a generous block is perfect for first-home buyers, investors or those looking for their dream home. Featuring fully updated interiors, a spacious alfresco, large backyard with veggie garden and chicken coop, plus rear access to a garage-there's room to live, entertain and grow.
The location:
Nestled in the heart of South Australia's Limestone Coast, Mount Gambier is a welcoming regional hub offering a laid-back lifestyle with all the essentials close by. Surrounded by natural wonders-including crater lakes, caves and sinkholes-it's a city that blends scenic beauty with everyday convenience. With quality schools, shopping, healthcare and a growing food and wine scene, Mount Gambier is a place where community and nature go hand in hand.
Mount Gambier CBD - 4 min (1.8km)
Blue Lake - 4 min (2.1km)
Mount Gambier Hospital - 9 min (4.9km)
The home:
Set behind a classic white picket fence on a landscaped 809sqm block, 12 Nelson Street, Mount Gambier is a beautifully updated home offering comfort, convenience and room to grow.
Recently renovated throughout, it's move-in ready and ideal for home buyers seeking space and style, or investors chasing a property with strong rental appeal and future potential.
Step onto the inviting front porch, complete with carriage-style lighting, and into a light-filled lounge with reverse-cycle air conditioning, pendant lighting, and blinds with soft floor-to-ceiling sheer curtains. Timber-look vinyl flooring throughout adds warmth, helping create a tranquil space that's perfect for relaxing, enjoying family life or hosting guests.
From here, the central hallway leads to three generous bedrooms, each with plush carpets, blinds and floor-to-ceiling sheers, creating a peaceful environment to rest.
The bathroom features a shower-over-bath combination, designer tiling and a stylish vanity, while the laundry- beautifully renovated with subway tiles, timber-look cabinetry and cupboards under the trough-is located just off the kitchen and adjoins the separate toilet.
At the heart of the home is the spacious eat-in kitchen and dining area, filled with natural light from wide windows. It includes a Westinghouse electric stove, white tiled splashback, double sink, and ample cupboard space-making it a functional and welcoming space for family meals or casual entertaining.
Step outside to a large, undercover alfresco area with concrete flooring and skylight-slotted roof-perfect for barbecues, gatherings or relaxing afternoons. The expansive, fully-fenced backyard features a lush lawn, water tank, fruit trees, a veggie garden, and a chicken coop-offering a taste of country living right in town.
A concrete driveway leads to a single, rendered brick garage at the rear, accessed via double gates that also allow room for boats, trailers or caravans.
Whether you're dreaming of a backyard extension, a pool, or even building up to capture more light and space, this property gives you the flexibility to expand as your needs grow (STCA).
Secure, stylish and full of potential, this is a home that encourages indoor comfort and outdoor living in equal measure. RLA 291953.
Additional Property Information:
Age/ Built: Approx 1950
Land Size: 809m2
Council Rates: Approx. $394 per quarter
Rental Appraisal: A current rental appraisal has been conducted of approximately $440 to $470 per week
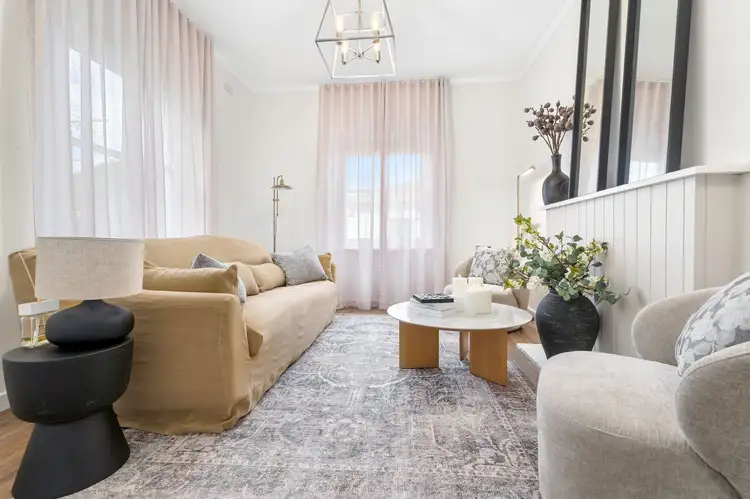
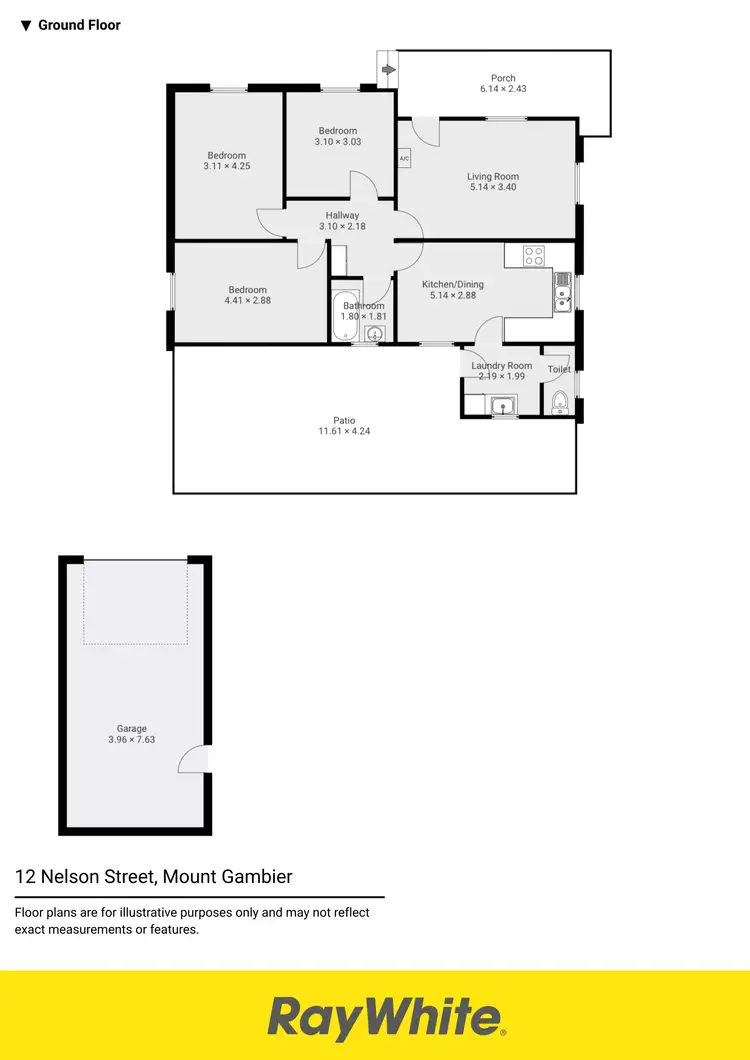
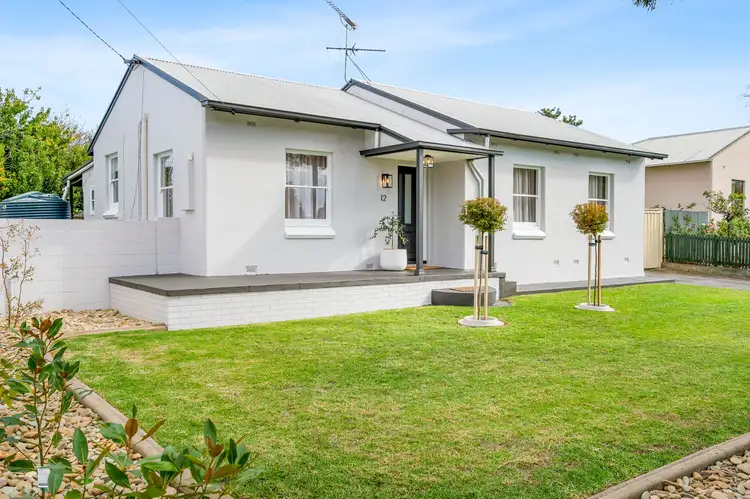
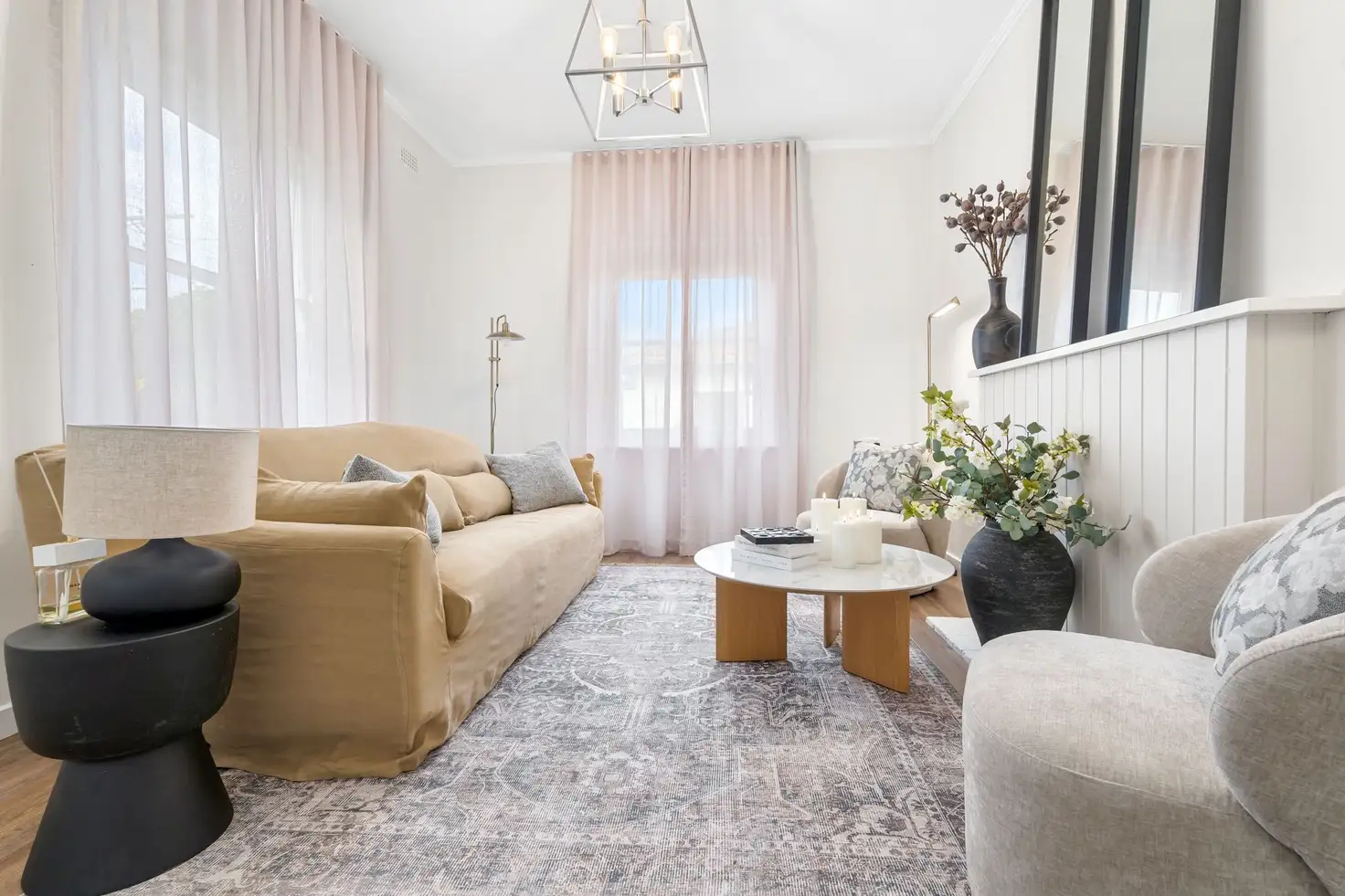


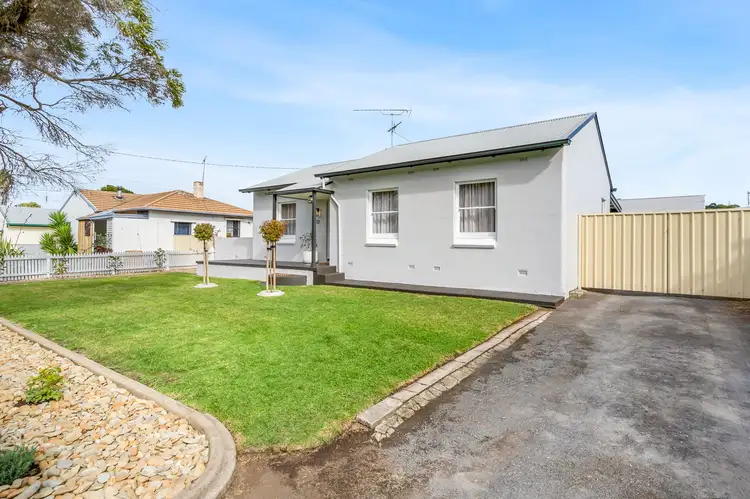
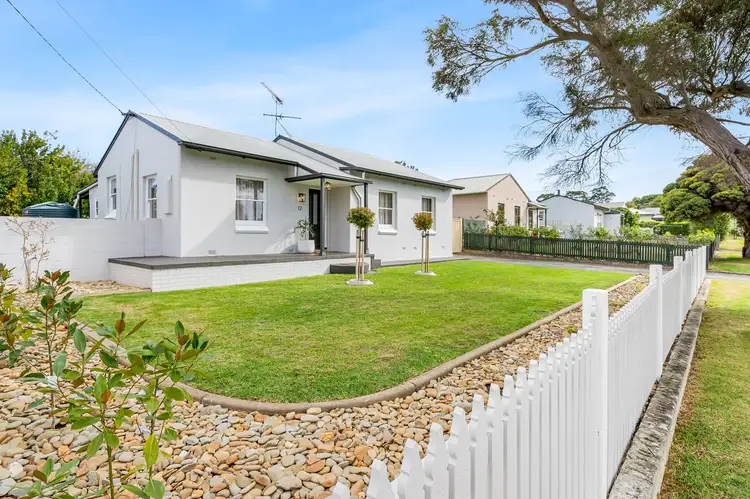
 View more
View more View more
View more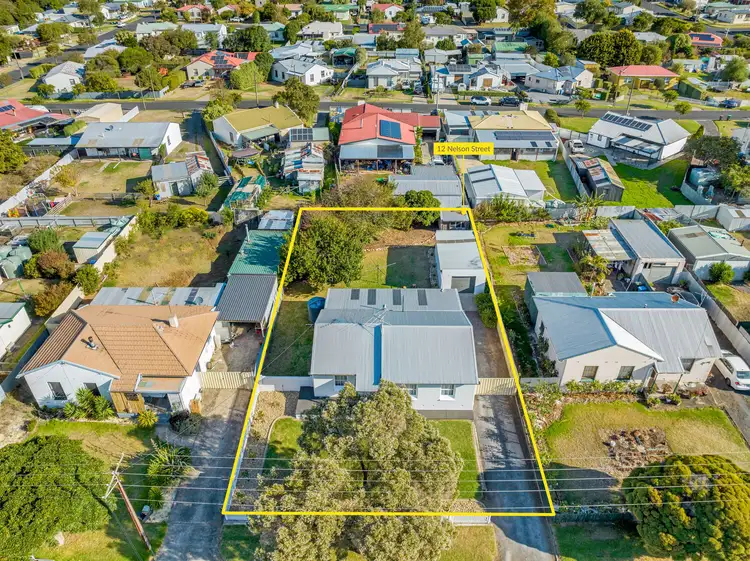 View more
View more View more
View more
