Travis Denham and Chris Wright present to the market, this beautiful family residence located at 12 Newfield Drive, Reynella.
Showcasing modern design elements throughout a highly spacious and functional floorplan, inclusive of a delightful outdoor entertaining area, this property is sure to impress. Complimented by the primal location this property is located in, including close proximity to local amenities such as shops, schools and parks, this home is the perfect fit for first home buyers, the growing family and savvy investors alike.
Entering into the home, it is hard not to ignore the impeccable condition the current owners have maintained. You are sure to be charmed by the pristine, modern design elements throughout, including gorgeous timber-style flooring and large picture windows, this home radiates a warm ambiance throughout.
The open plan living area presents as the perfect place to entertain, offering seamless access to the outdoor entertaining area via glass sliding doors along with ease of access to the kitchen.
The kitchen is fresh and functional, featuring an abundance of modern white cabinetry complimented by black benchtops and a tiled, decorative splashback. Quality appliances include a gas cooktop with rangehood, oven and dishwasher. The cooking enthusiast is sure to love this kitchen layout with plenty of space for food preparation, as well as ample storage available inclusive of cupboards, draws and the addition of a walk-in pantry.
The dining section can be located adjacent the open plan living and will comfortably fit a 6-8 seater dining table, making it the perfect place to enjoy a lovely homecooked meal with the entire family.
For optimum temperature control, all year-round, the home is fitted with ducted reverse cycle heating and cooling.
Three quality bedrooms complete the home, each of which allows plenty of
space to customise each as per your preferences. The master bedroom can be located to the right of the entry and benefits from two picture windows, a spacious walk-in wardrobe and private ensuite.
For your storage convenience, bedroom's two and three are both equipped with built-in wardrobes and for floorplan functionality, are located near the home's bathroom and laundry. The bathroom is certainly spacious and is complete with a full-sized bathtub, walk-in shower, vanity, and a separate toilet; much to the delight of the growing family.
In case you weren't already impressed by the interior of the home, you'll be sure to love what's outside. The front of the home presents beautifully, with perfectly manicured gardens, featuring well-kept plants and shrubbery alongside a luscious lawn.
For safe storage of your vehicles there is a double garage, spanning a generous 6.00m x 6.00m (approx.), this space has the potential to fit up to four vehicles. There is also plenty of additional driveway space if you do require.
To the rear of the home, positioned underneath a pitched pergola, the outdoor entertaining space allows an abundance of space to host any occasion, no matter the season. For the kids & pets, there is plenty of grass area to enjoy.
As far as location goes, you really cannot get much better than this! Only a stone's throw away from numerous shopping centres such as the Woodcroft Shopping Plaza, Woodcroft Town Centre, Southgate Plaza, and the township of Old Reynella. With countless schools nearby such as Reynella Primary School, Sunrise Christian School, Morphett Vale Primary School, Woodcroft College and Prescott College Southern. Public transport will be no issue from this home with the Reynella Bus Interchange just around the corner. To top it all off only a 26-minute drive will land you in the Adelaide CBD via M2 and South Road.
Disclaimer: All floor plans, photos and text are for illustration purposes only and are not intended to be part of any contract. All measurements are approximate, and details intended to be relied upon should be independently verified.
(RLA 299713)
Magain Real Estate Brighton
Independent franchisee - Denham Property Sales Pty Ltd

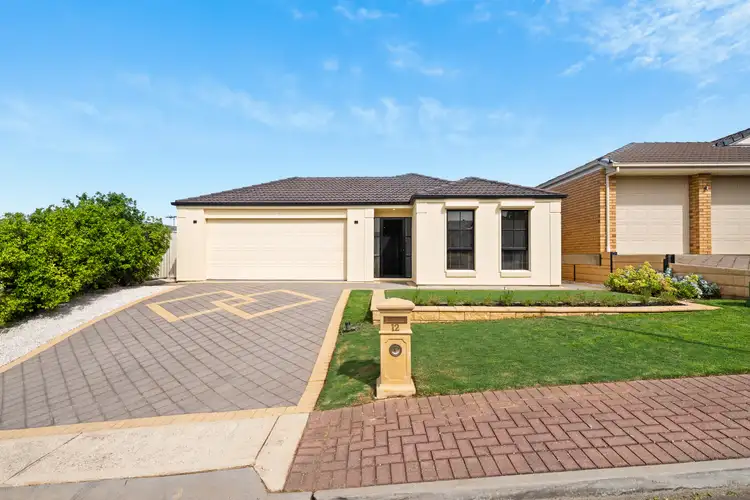
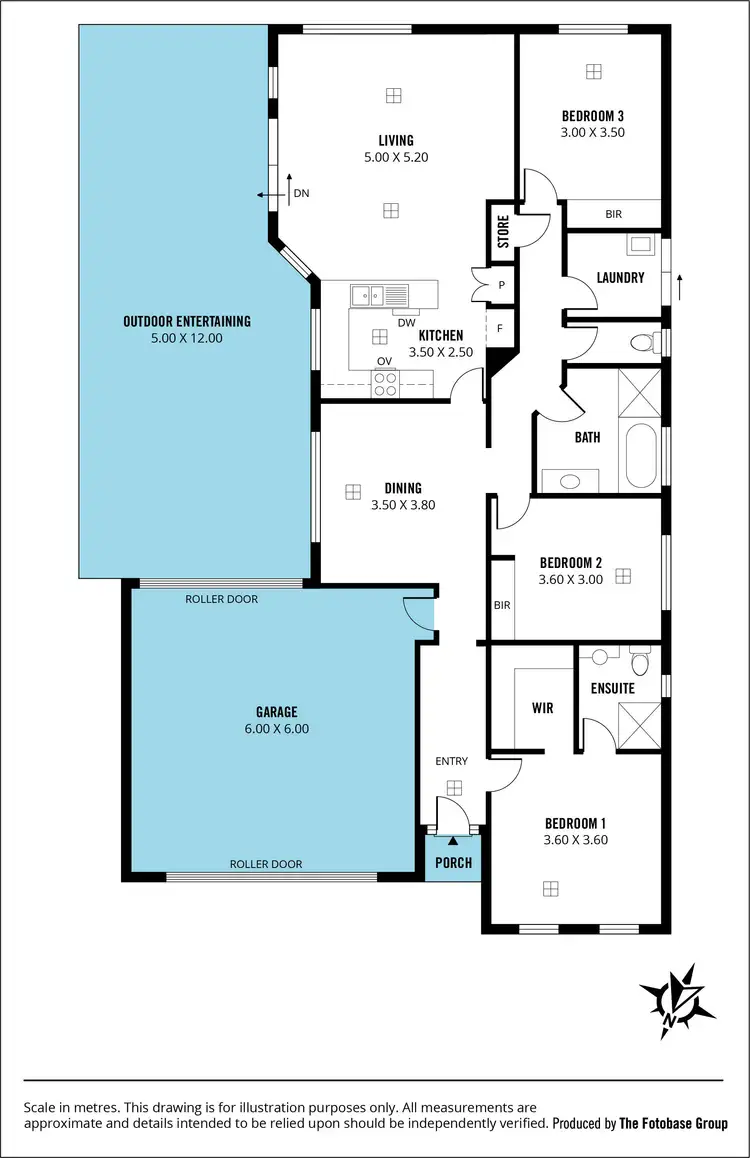
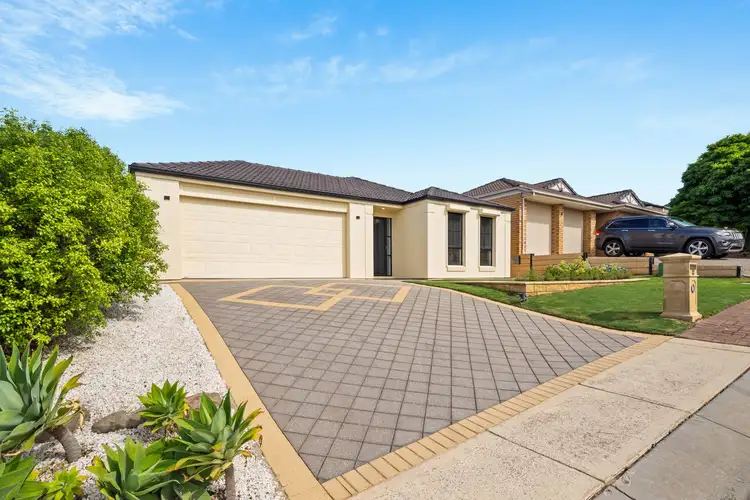
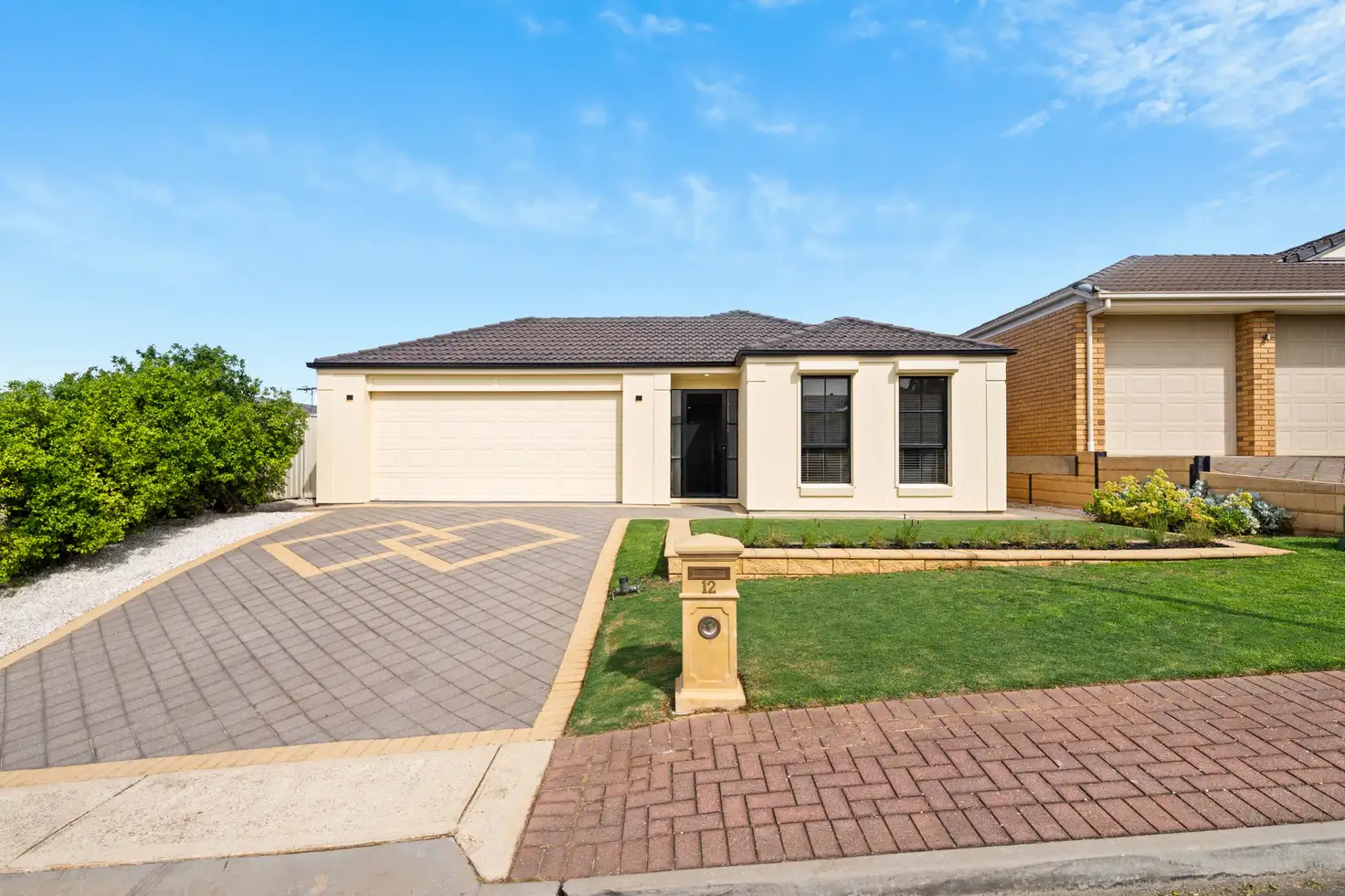


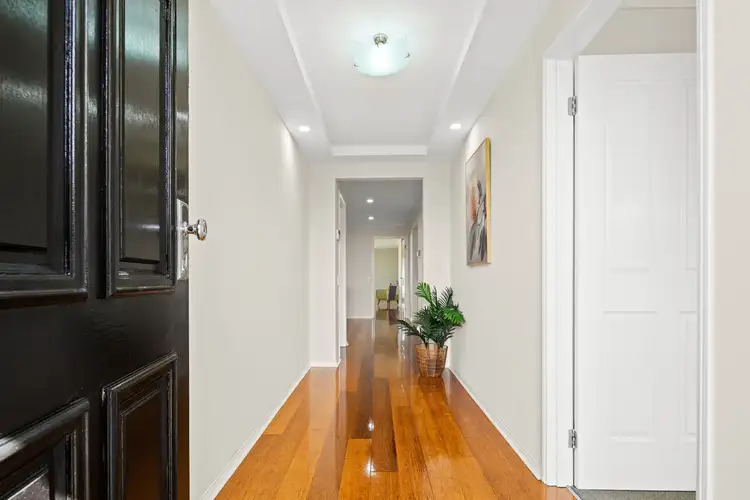
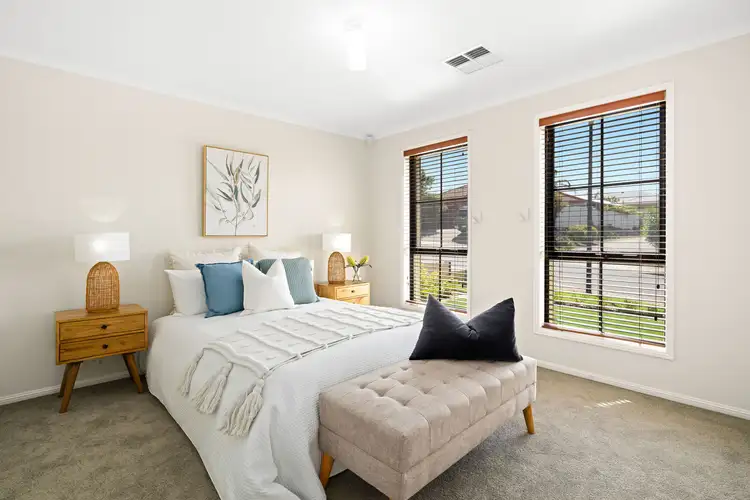
 View more
View more View more
View more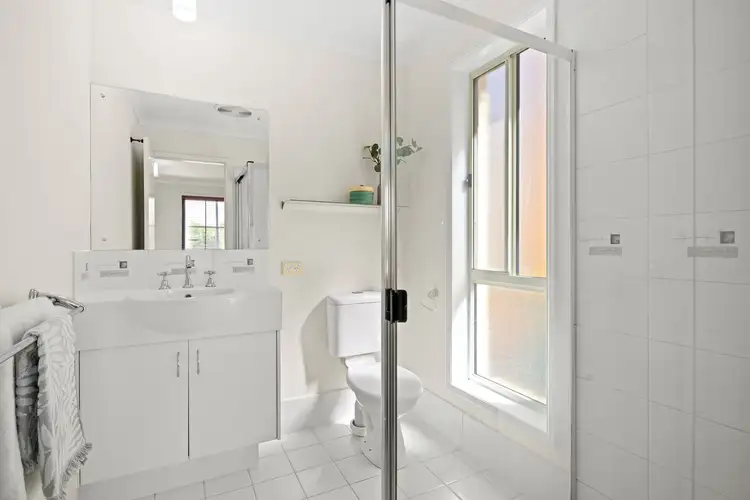 View more
View more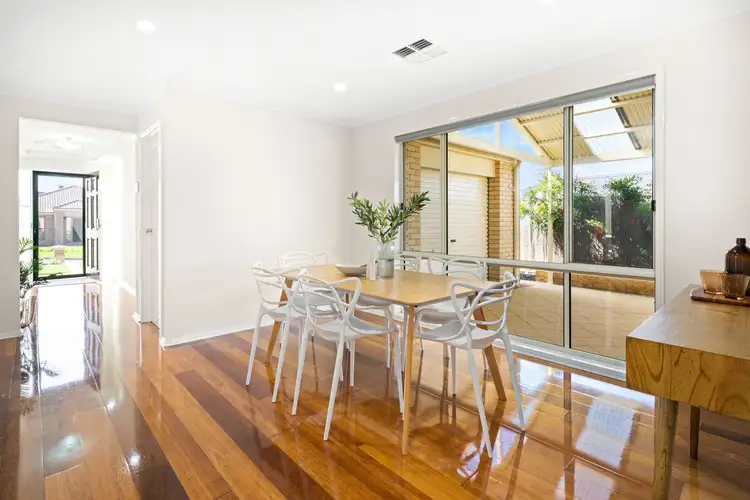 View more
View more


