Price Undisclosed
6 Bed • 4 Bath • 2 Car • 895m²
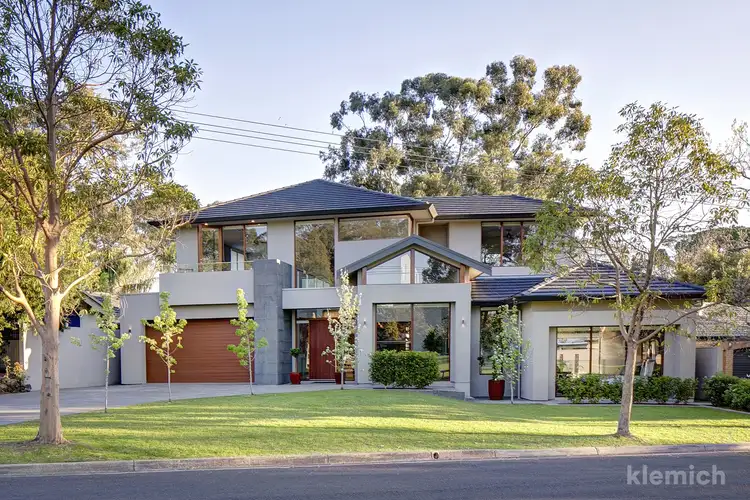
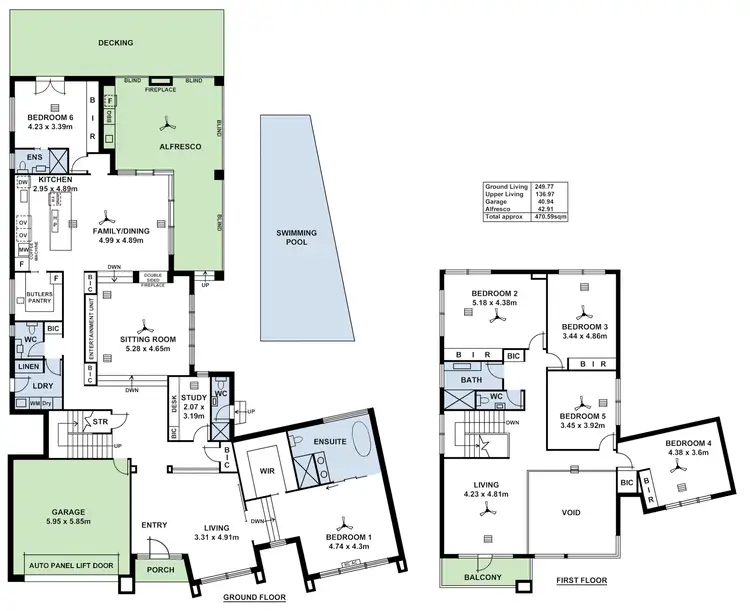
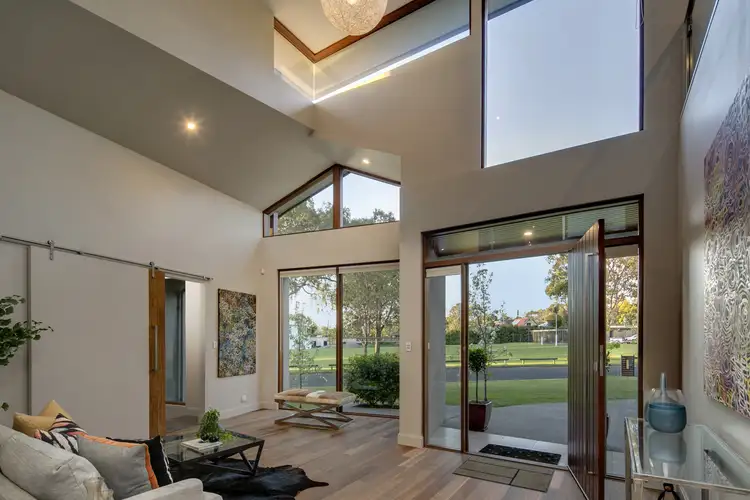
+25
Sold
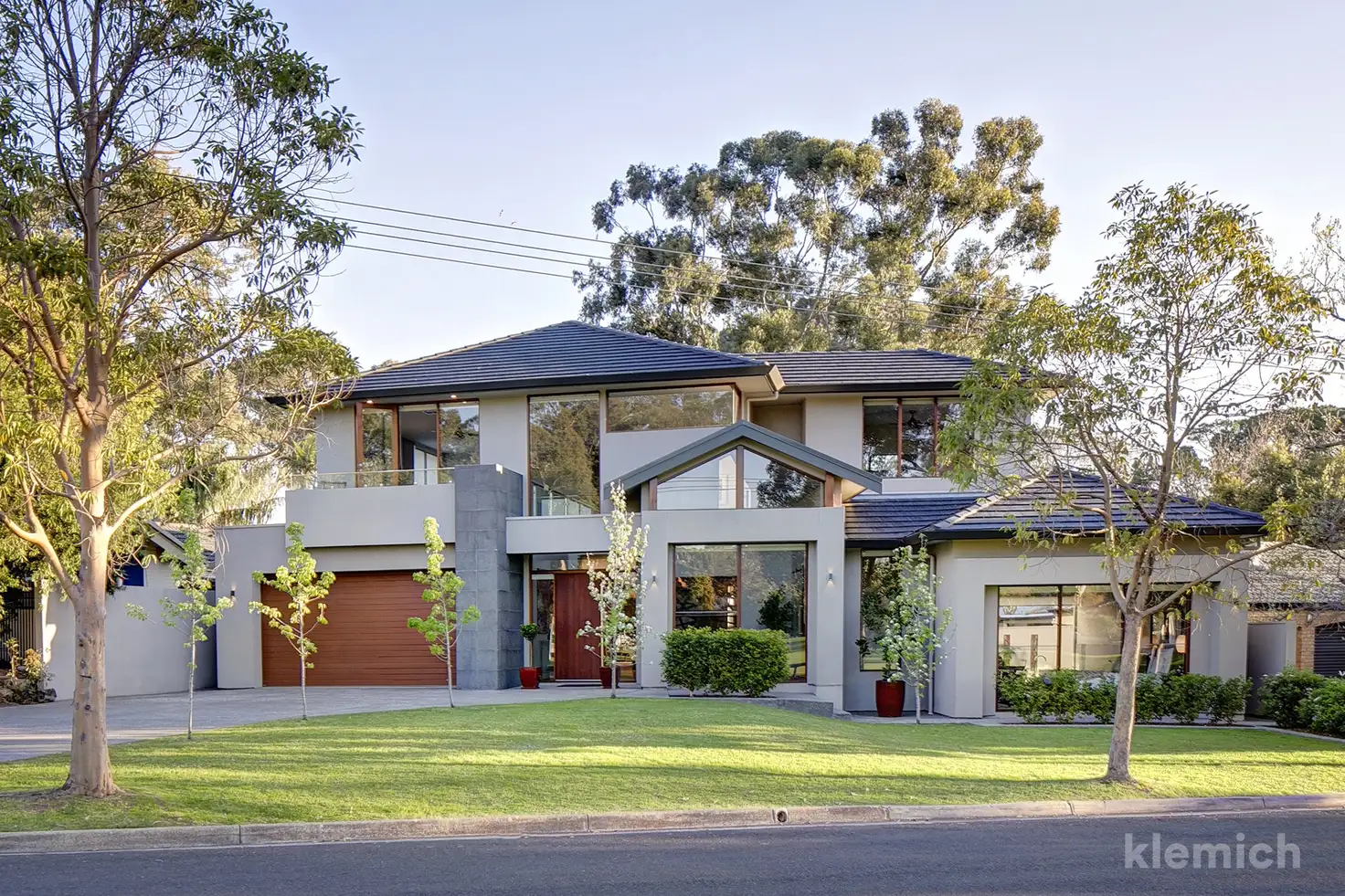


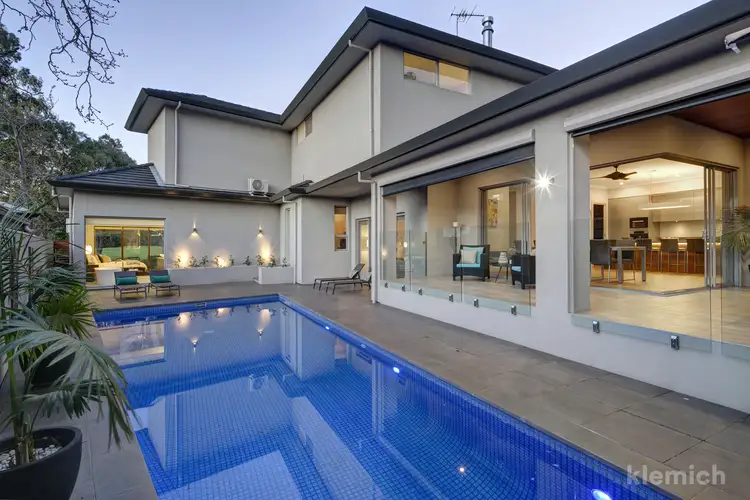
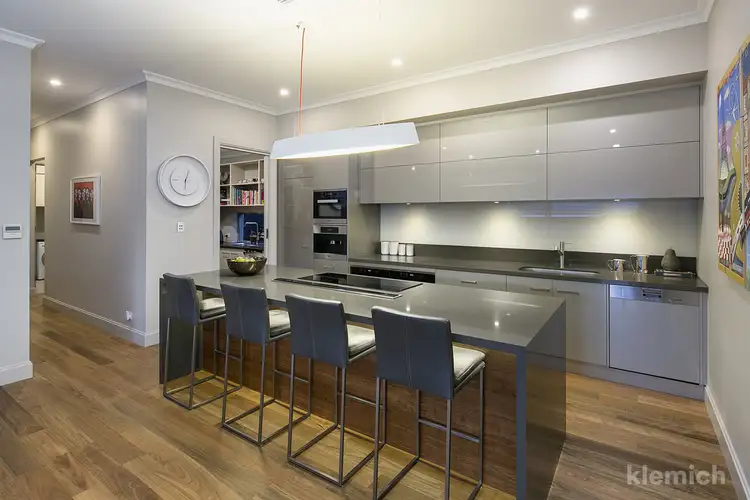
+23
Sold
12 Newland Road, Burnside SA 5066
Copy address
Price Undisclosed
- 6Bed
- 4Bath
- 2 Car
- 895m²
House Sold on Fri 28 Sep, 2018
What's around Newland Road
House description
“Absolutely stunning executive residence, built 2014 of 11 main rooms overlooking Newlands West Reserve”
Land details
Area: 895m²
Interactive media & resources
What's around Newland Road
 View more
View more View more
View more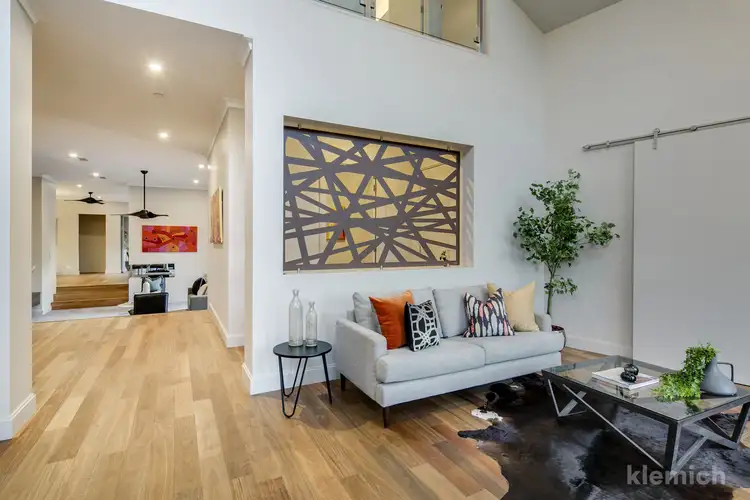 View more
View more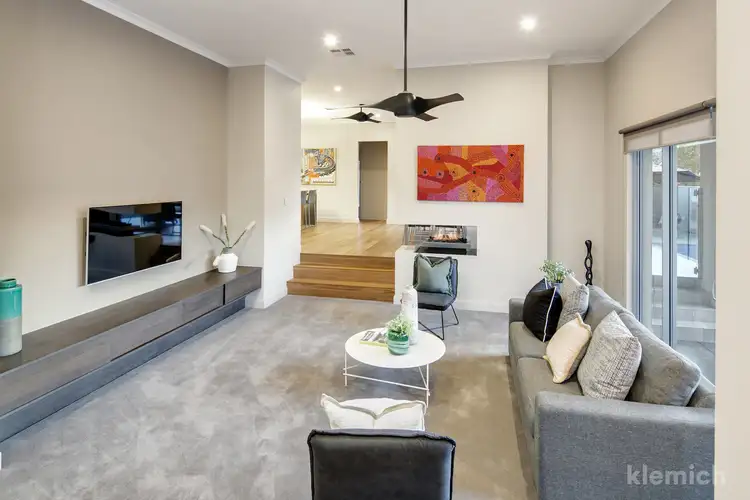 View more
View moreContact the real estate agent
Nearby schools in and around Burnside, SA
Top reviews by locals of Burnside, SA 5066
Discover what it's like to live in Burnside before you inspect or move.
Discussions in Burnside, SA
Wondering what the latest hot topics are in Burnside, South Australia?
Similar Houses for sale in Burnside, SA 5066
Properties for sale in nearby suburbs
Report Listing

