“Inspection Cancelled”
Delivering exceptional scale, style, and functionality, this stunning single-level home offers the ultimate forever home opportunity for one lucky family. Designed with meticulous attention to detail, it boasts expansive proportions, premium finishes, and a thoughtful layout that seamlessly balances open-plan flow with cleverly zoned spaces for privacy when desired.
The palatial master suite is a true retreat, with its lavish ensuite and an enormous walk-in robe/dressing room. At the heart of the home, the oversized kitchen is a chef's dream-appointed with high-end appliances and abundant storage-overlooking a vast open-plan dining and family area designed for effortless living.
A separate multipurpose room, positioned near the three additional bedrooms, serves as the ideal kids' retreat or can be opened up via double sliding doors to create an extraordinary indoor-outdoor entertaining hub. This impressive zone includes the main kitchen, dining, family, rumpus, and a superb alfresco area complete with an outdoor kitchen-perfect for hosting large gatherings with ease.
Additional highlights include a fully fitted home office that doubles as a formal lounge or optional fifth bedroom, a double remote garage with internal access, and a wide exposed aggregate driveway secured by an electric gate-offering off-street parking for up to 6–8 vehicles.
Key Features:
• Expansive single-level floorplan with zoned living
• Luxurious master suite with ensuite and walk-in dressing room
• Enormous entertainer's kitchen with premium appliances
• Versatile kids' retreat/multipurpose room
• Indoor-outdoor living with integrated alfresco and outdoor kitchen
• Home office/formal lounge or optional 5th bedroom
• Double garage with internal access
• Secure parking for multiple vehicles behind electric gate
• High-end finishes and designer touches throughout
Homes of this calibre are rarely offered-inspection is a must to truly appreciate the space, quality, and lifestyle on offer.

Air Conditioning

Alarm System

Built-in Robes

Ensuites: 1

Study

Toilets: 2
Close to Schools, Close to Shops, Close to Transport, Heating
Statement of Information:
View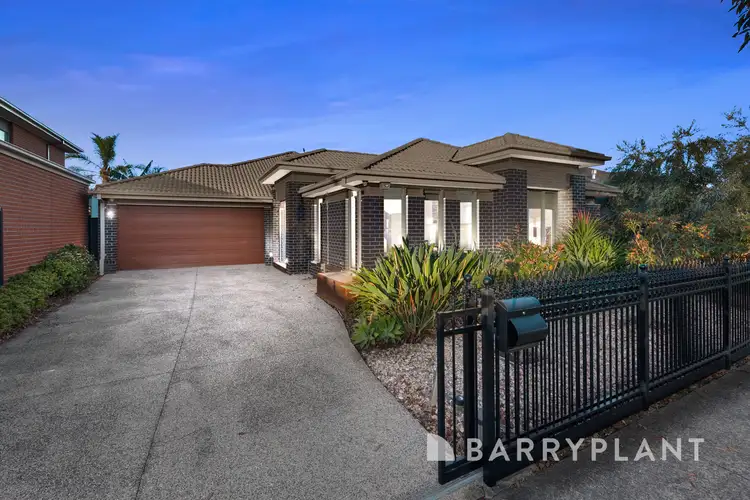
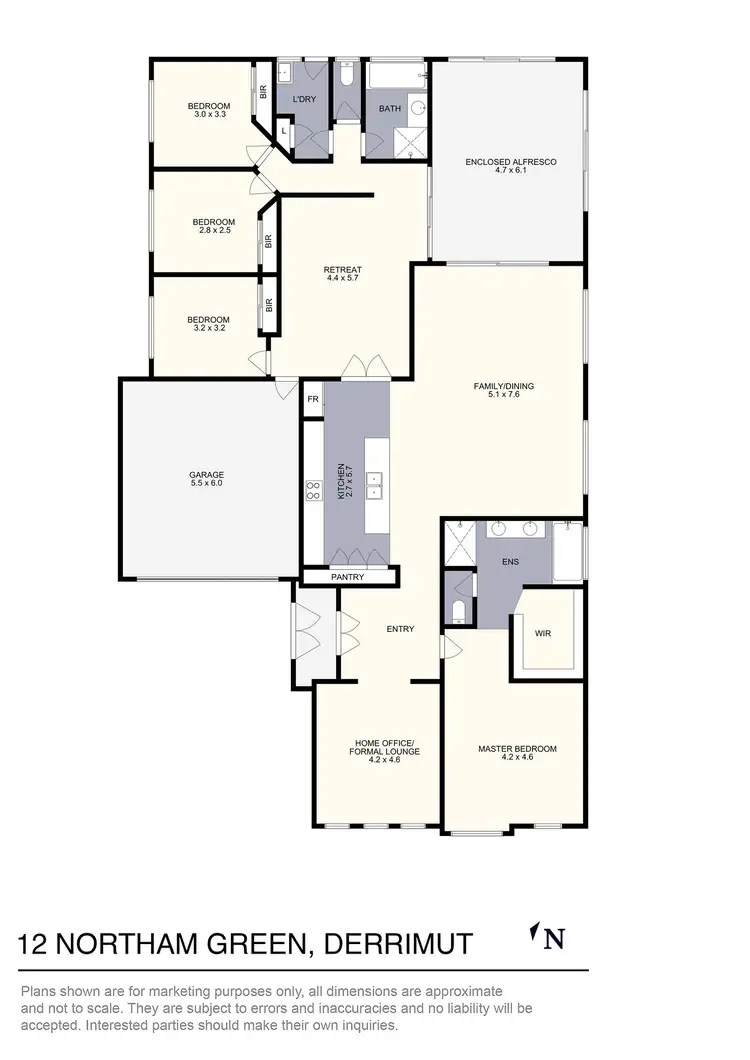
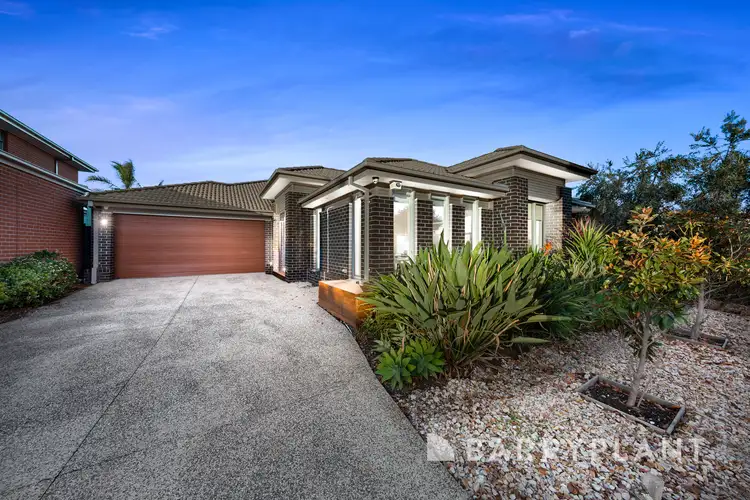
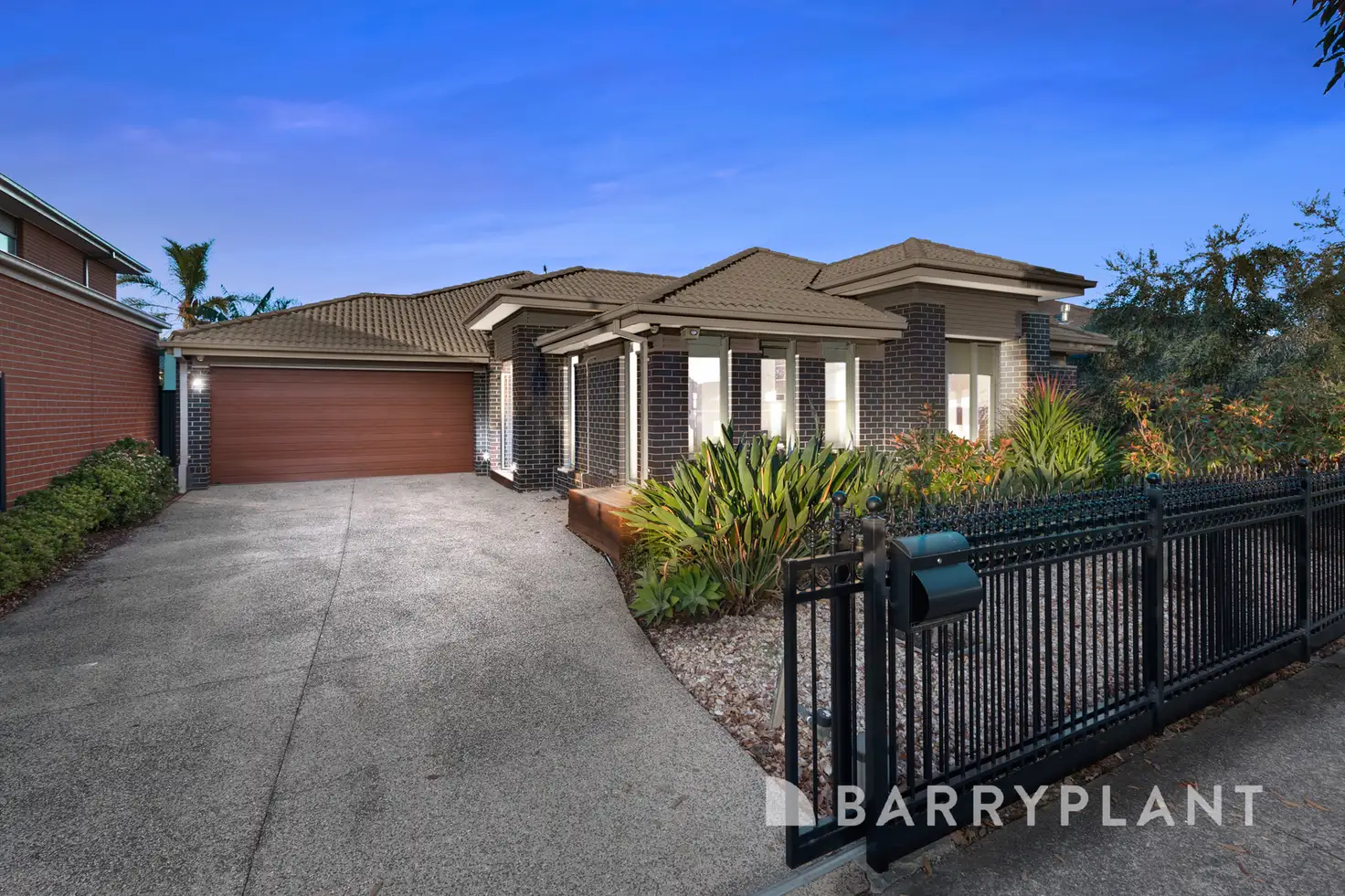


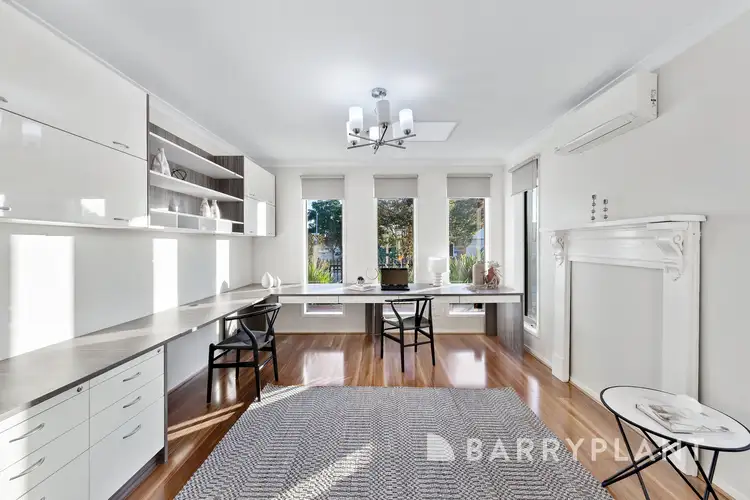
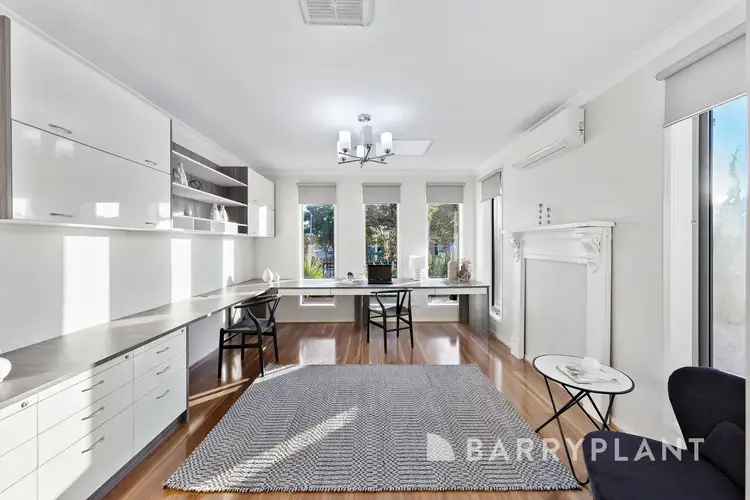
 View more
View more View more
View more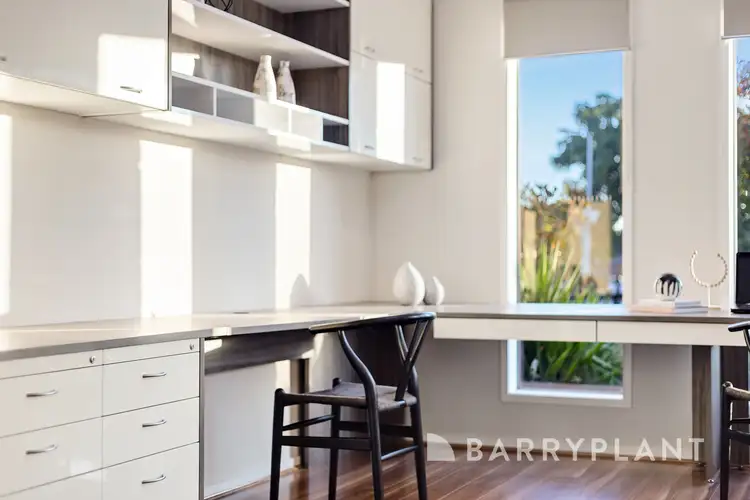 View more
View more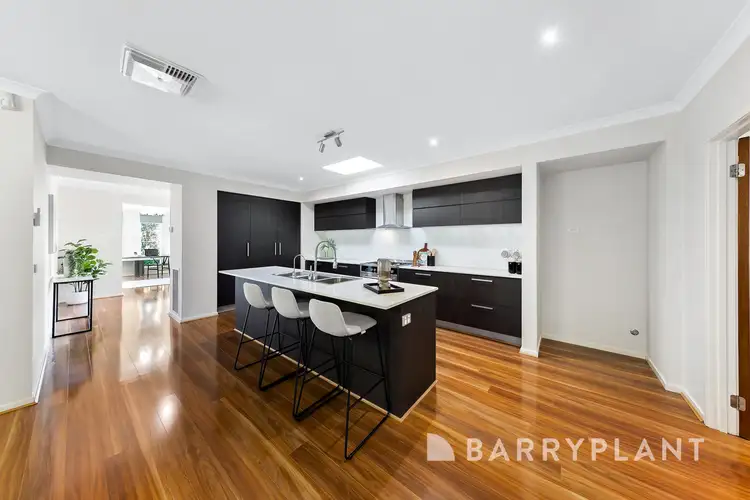 View more
View more
