It is Barry Plant's pleasure to present to you this stunning property up for sale, presenting 12 Nottingham Court, Drouin, 70sq(Approx.) under the roofline. After many wonderful years the vendors of the property would be more than happy to have someone call it their new home.
Enticing four large bedrooms, with master suite featuring its own balcony, split system cooling, walk in robe, ensuite, double vanities with spa bath and oversized shower. Remaining four bedrooms boast ample amount of floor space and built in robes. Moving throughout the home, entertaining will not be a problem with a formal lounge at the front, enclosed entertaining at the back and the main hub of the home consisting of the kitchen, meals area, family area and open plan living spaces appoint all throughout the centralized area of the home. The kitchen itself consists of well-appointed stainless appliances, large pantry and an abundance of cupboard and bench space. Extra features inside include, ducted vacuum through the home, gas log heating, split system cooling, an abundance of ceiling fans, additional downlights, alarm system ,feature cornices and 9ft ceilings.
An entertainer dream with fully enclosed alfresco area, custom built to accommodate the mid-morning sun to allow for that gorgeous summer mornings. Ventilation and a fan to potentially accommodate an indoor BBQ, including an outdoor kitchen. Timber flooring with excessive down lights, outdoor log fired heating, a stage for live music and entertainers, provision for pay television, rendered walls and wide sliding doors and security locking doors on all the exterior doors. Stepping out of the alfresco area, your taken on a serine walk around the home. Concrete pathways lead you to the veggie gardens, tool sheds, garage access and around to the fruit orchards and 9 variety of trees planted upon the side of the home.
An attached 9x9m car garage with remote access, and undercover entry into the home. With rear access onto the property features four large bay garage doors between two sheds, both with single phased power with roller doors 10ft clearance doors being a height of 5.4m, with a large mezzanine flooring for the shed and 8ft clearance for the second shed being 3.6m high, outside flood lights, a workshop area and access to another clearance area to store whatever your heart may desire. Behind the shed there are two large water tanks which pump to the garden all around the home. The heavy duty concreting in front of the shedding allows for heavy machinery to be provided access with no concerns or issues to the property grounds. 38,000L(Approx.) of water tanks as the water supply for the garden which also doubles with the towns main water to certain tap outlets throughout the property.
Upon entrance, youre welcomed with a large concrete driveway down into the remote garage of the home past the water fountain, boasting manicured gardens with feature trees around the property separated off the lawn by brick edging. The homes established gardens truly leave you in awe of the presence of nature around you. With pristine landscaping the sandstone retaining walls are fitted with drainage being the bricks to sustain ample amounts of rainwater. Everything about this home being stunning although practical, with garden taps all around the property, the backyard being completely fenced.
Located approximately a 5-minute drive outside of Drouins main township, short drive to the M1 freeway, what more could you ask for in a lifestyle change outside the suburbs, call now to arrange a private inspection of this spectacular property.
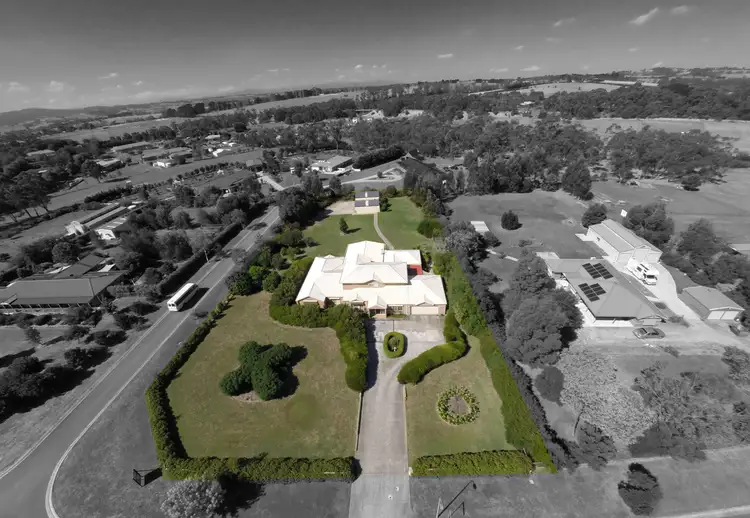

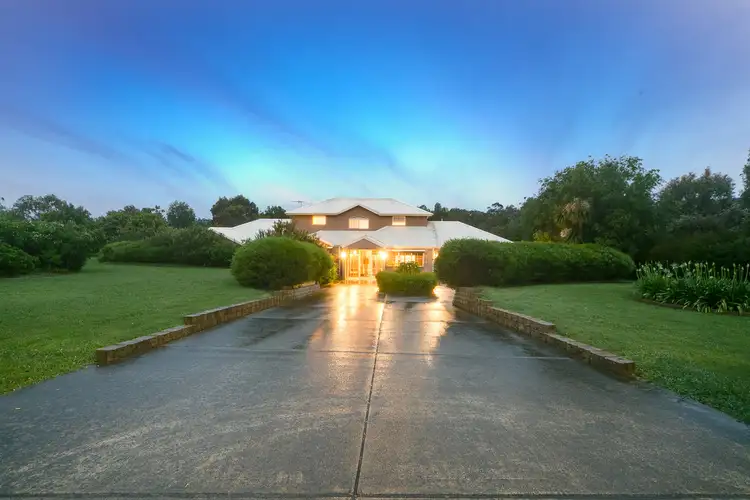
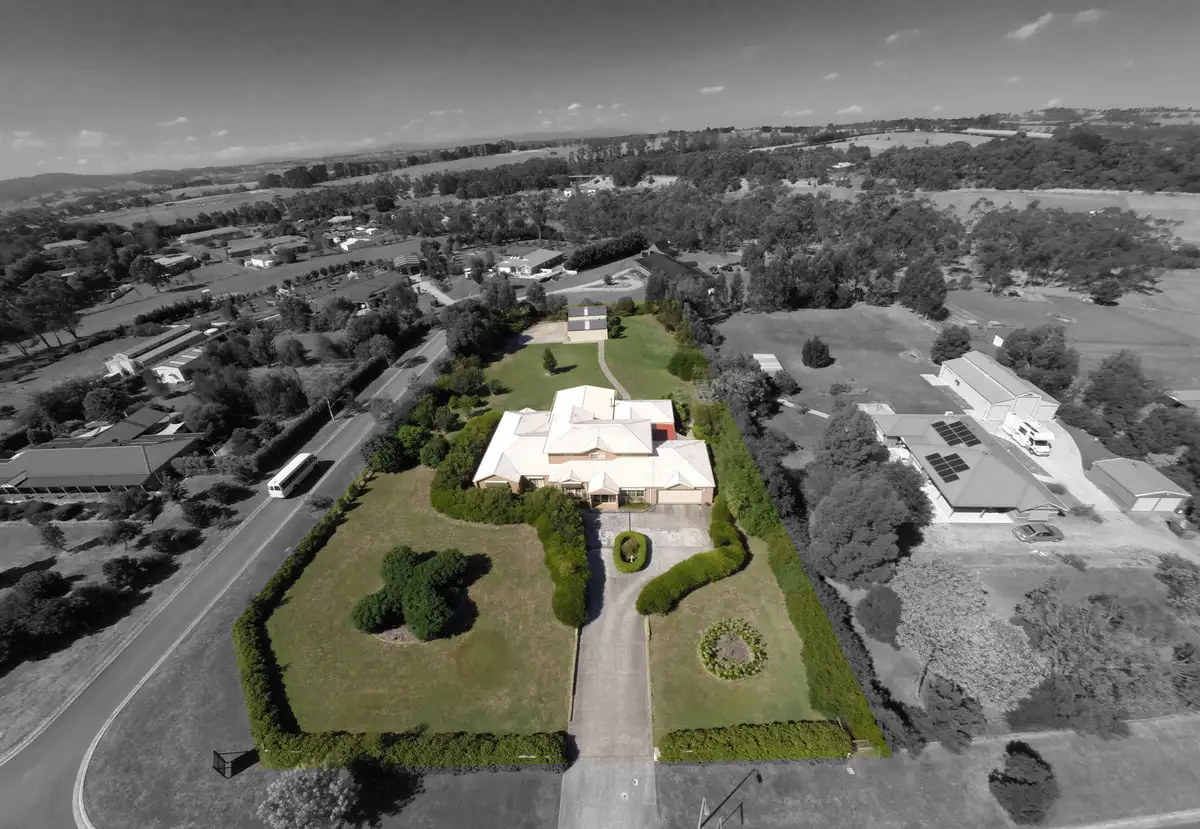


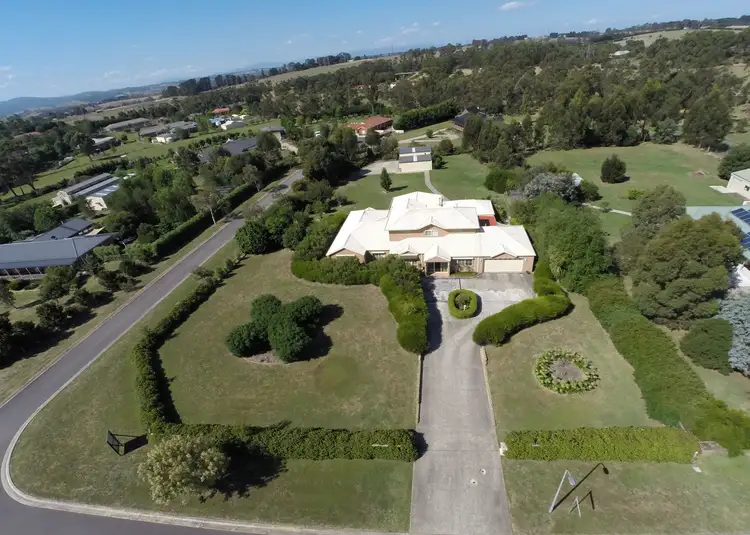

 View more
View more View more
View more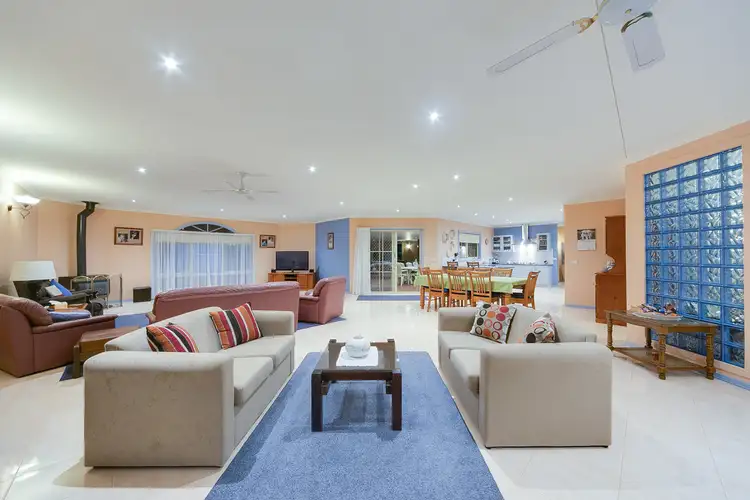 View more
View more View more
View more
