Bringing together a beautiful fusion of classic federation aesthetic, and modern features inside which deliver all the comfort and ease of living that is constantly longed for. With an outstanding location that offers everything in an abundance from picturesque lush reserves, versatile sports grounds, and to fantastic markets and shopping centres that cater for all. Where minimalist style and neutral palette meets warmth and comfort, this home is configured to impress with its creative layout and invitational mood all captured through desirable renovations throughout. The ideal lifestyle finds its place here, with a range of indoor living and outdoor entertainment areas waiting for summertime dream events to become a reality.
Built with longevity in mind and blissful extras, this meticulously crafted single level creation brings a timeless style, ingenuity and excellence, all whilst swiftly nested in a quiet family friendly neighborhood. A haven interspersed with flourishing green space, refreshing painted interior and a huge outdoor entertainers patio - one that gifts a new home owner usability at every angle. Designer with its vaulted main ceiling, curved archways and feature bay windows, delivering a flow that makes everyday life effortless and offers a calming nature to those who reside. With a sprawling back yard ready to be tailored to any onsetters dream, this property is exploding with potential for someone wanting to put their own flair on their next move - Welcome to 12 Nydeggar.
Features:
• Four charming bedrooms across single floor living with one being a great option for an office, timber style floorboards, built-in-wardrobes for optimal space + ceiling fan to one and split system AC to another providing supreme comfort
• Exclusive master bedroom with cozy bedhead wall recess, oversized bay window with timber venetians allowing for bright natural lighting, ceiling fans and Mitsubishi split system air conditioning system for perfect temperature control + mirrored built-in wardrobe
• Tasteful separate bathroom and toilet to maximise convenience, bathroom fitted with oversized mirror, brick tile covering to the bathtub - all positioned central to to the floorplan
• Delectably functional galley style kitchen boasting CHEF Coronet Integra oven and gas cooktop combo, dual access, tiled floors, downlights and servery window adjacent to sink
• Bright formal lounge room with high vaulted ceiling to elevate the space, fitted with Samsung split system air conditioning, floorboards and timber venetians
• Sprawling open backyard with an abundance of space for child and pet playtime, additional expansive garden shed (3m x 3.7m)
• Transparent pergola and brick paved patio ideal for entertaining + seamless level flow onto the expansive back lawn
• Cozy tiled dining room exquisite for making family meal time even more enjoyable, with the addition of a bay window for natural light and sliding glass door to connect the inside/outside spaces
• Additional features: Two separate indoor access to laundry and dining and garage converted to study or additional bedroom
Ideal for expanding families seeking elegance in an affluent location, this stunning home is perched minutes from a wonderful array of shops and reserves including Glenwood Village Shopping Centre, Parklea Markets, Cornucopia Reserve and Glenwood Athletics and Sports Club. It is zoned for Parklea Public School, Glenwood High School and just 780m (approx.) to Hunny Pots Early Learning centre, while also offering easy access to Holy Cross Primary School and Stanhope or North-West Twy bus routes - contact Shiv Nair today on 0451 883 102 for further information.
Disclaimer: All information contained herewith, including but not limited to the general property description, images, floorplans, figures, price and address, has been provided to Hills Real Estate Sales Pty Ltd by third parties. We have obtained this information from sources that we believe to be reliable; however, we cannot guarantee the accuracy and or completeness of this information. The information contained herewith should not be relied upon as being true and correct. You should make independent inquiries and seek your own independent advice in respect of this property or any property on this website.
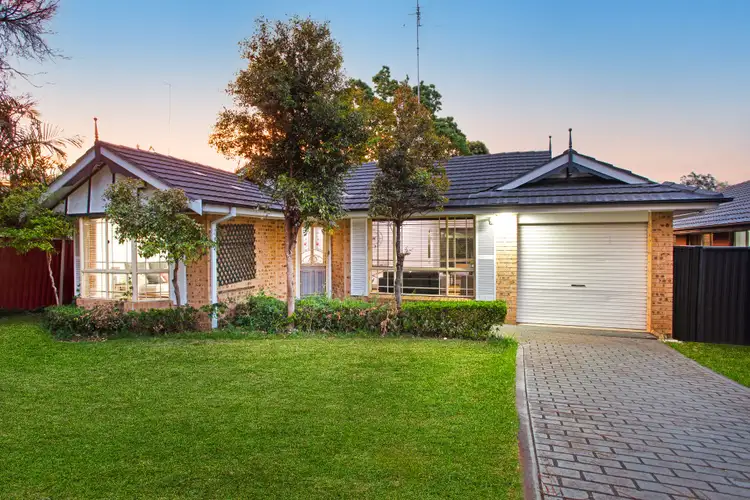
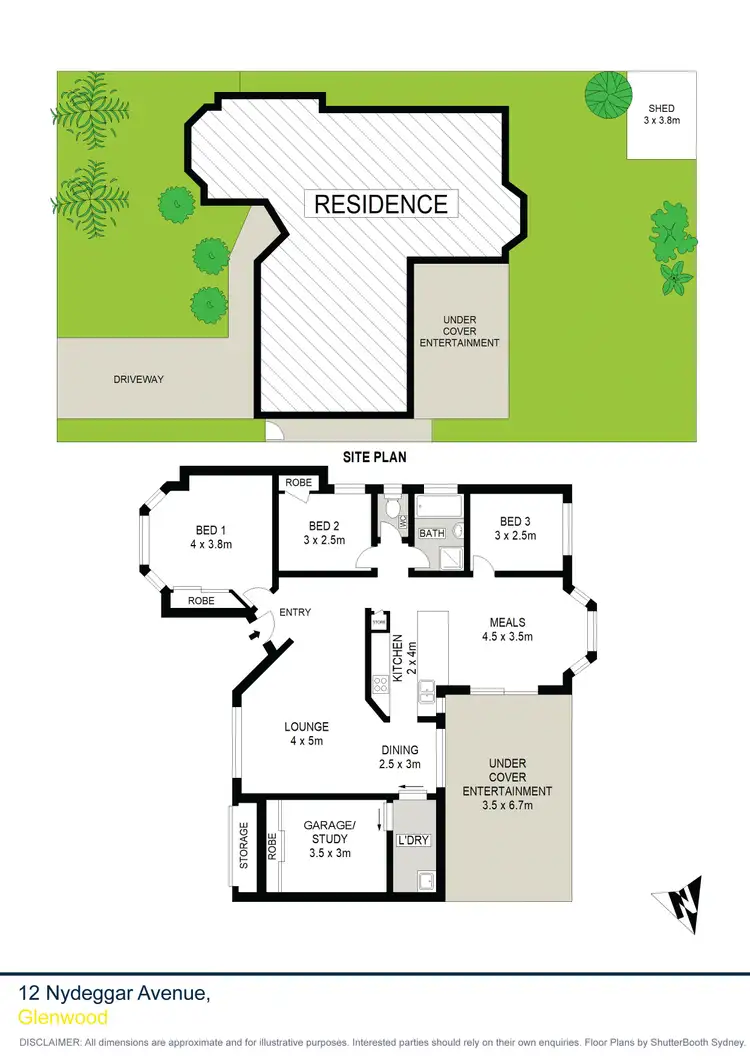
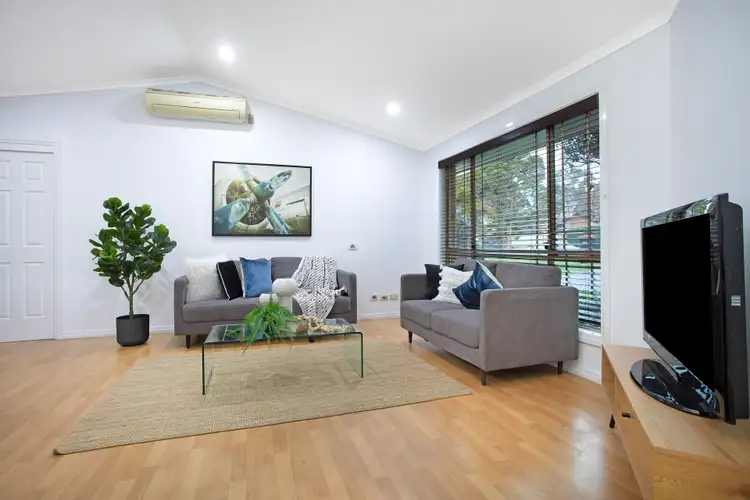
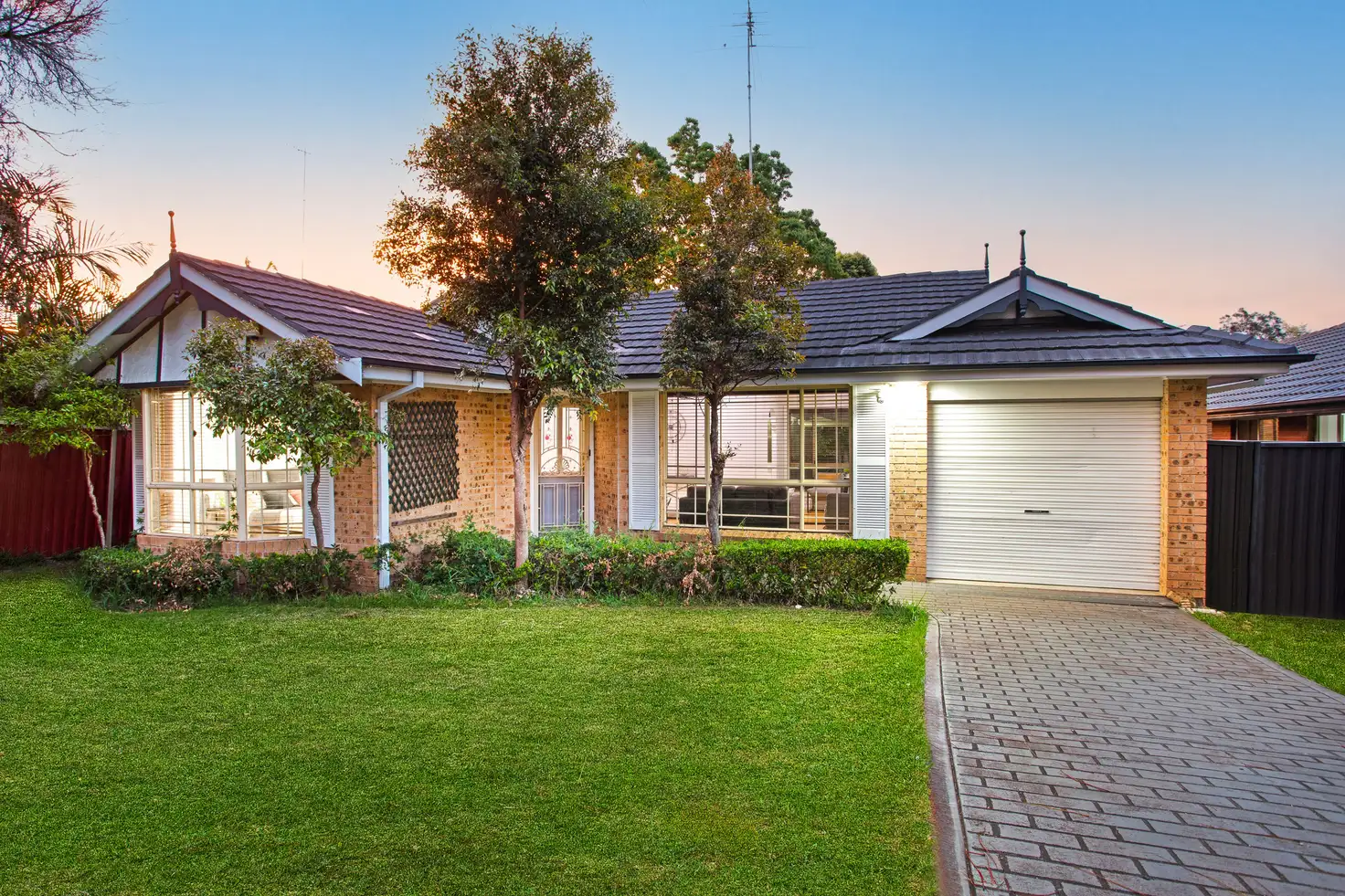


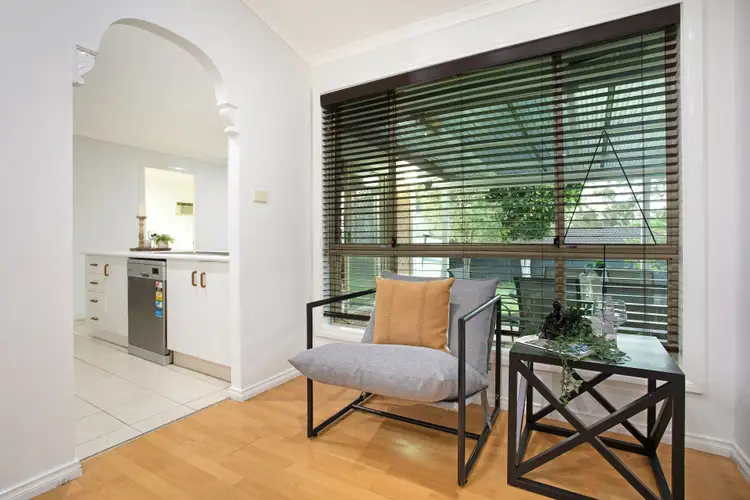
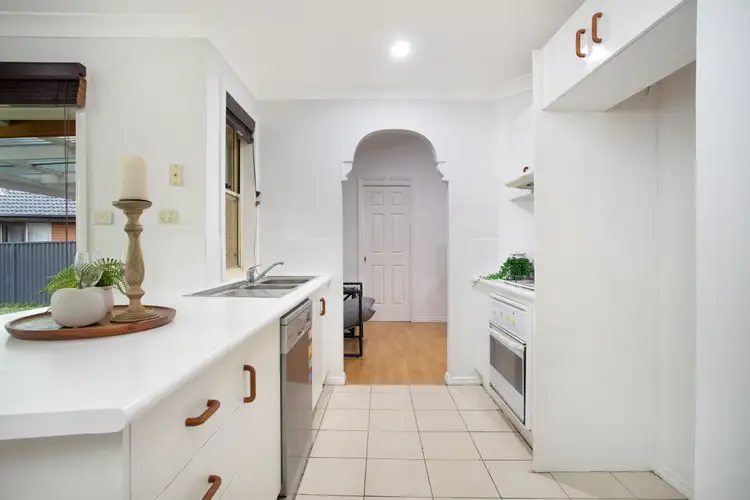
 View more
View more View more
View more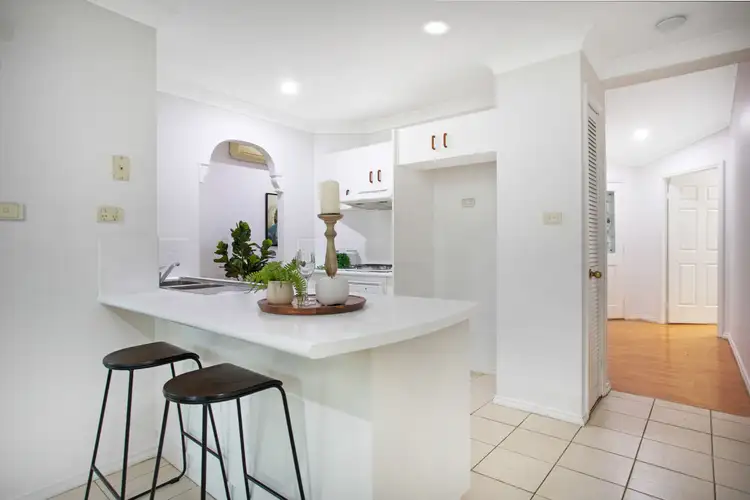 View more
View more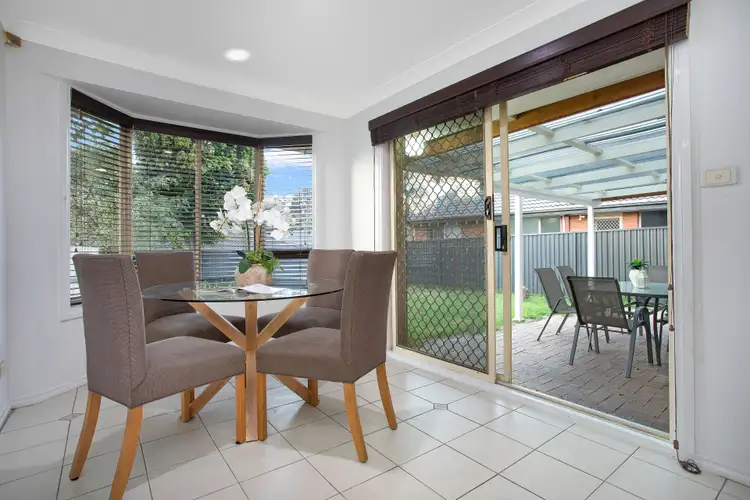 View more
View more
