$772,000
5 Bed • 1 Bath • 2 Car • 1090m²

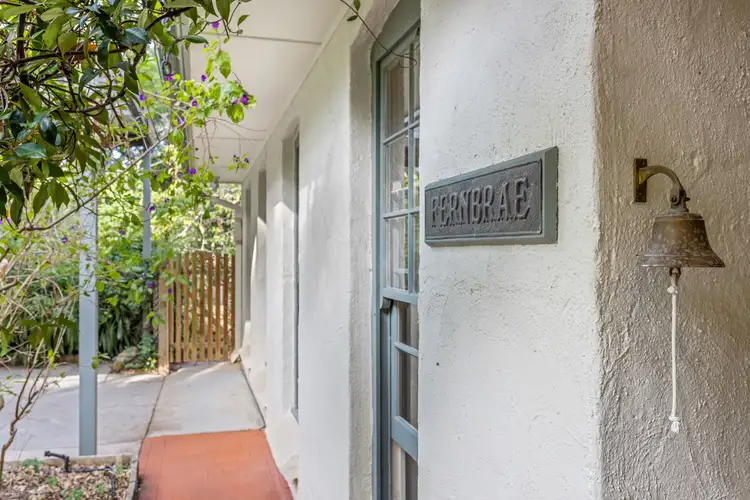
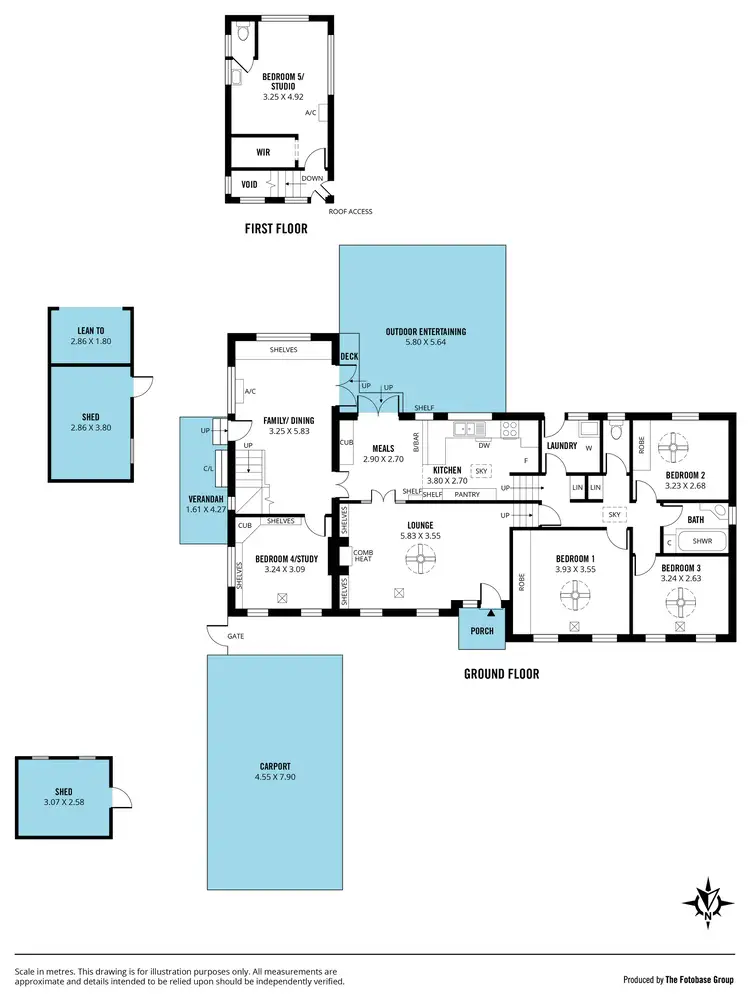
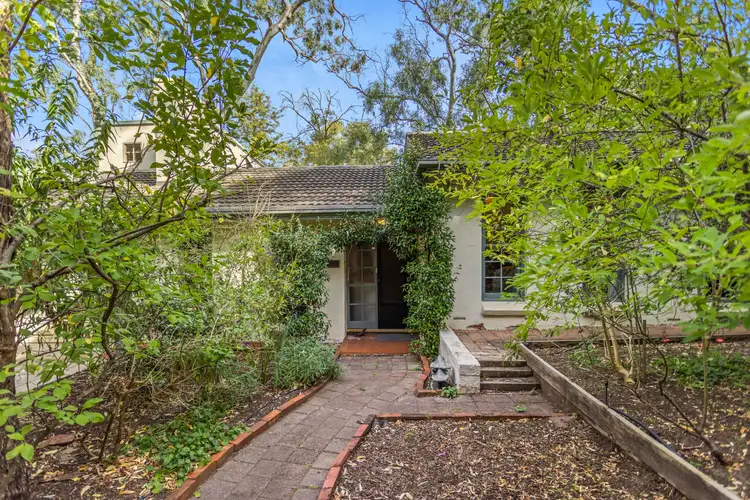
+26
Sold
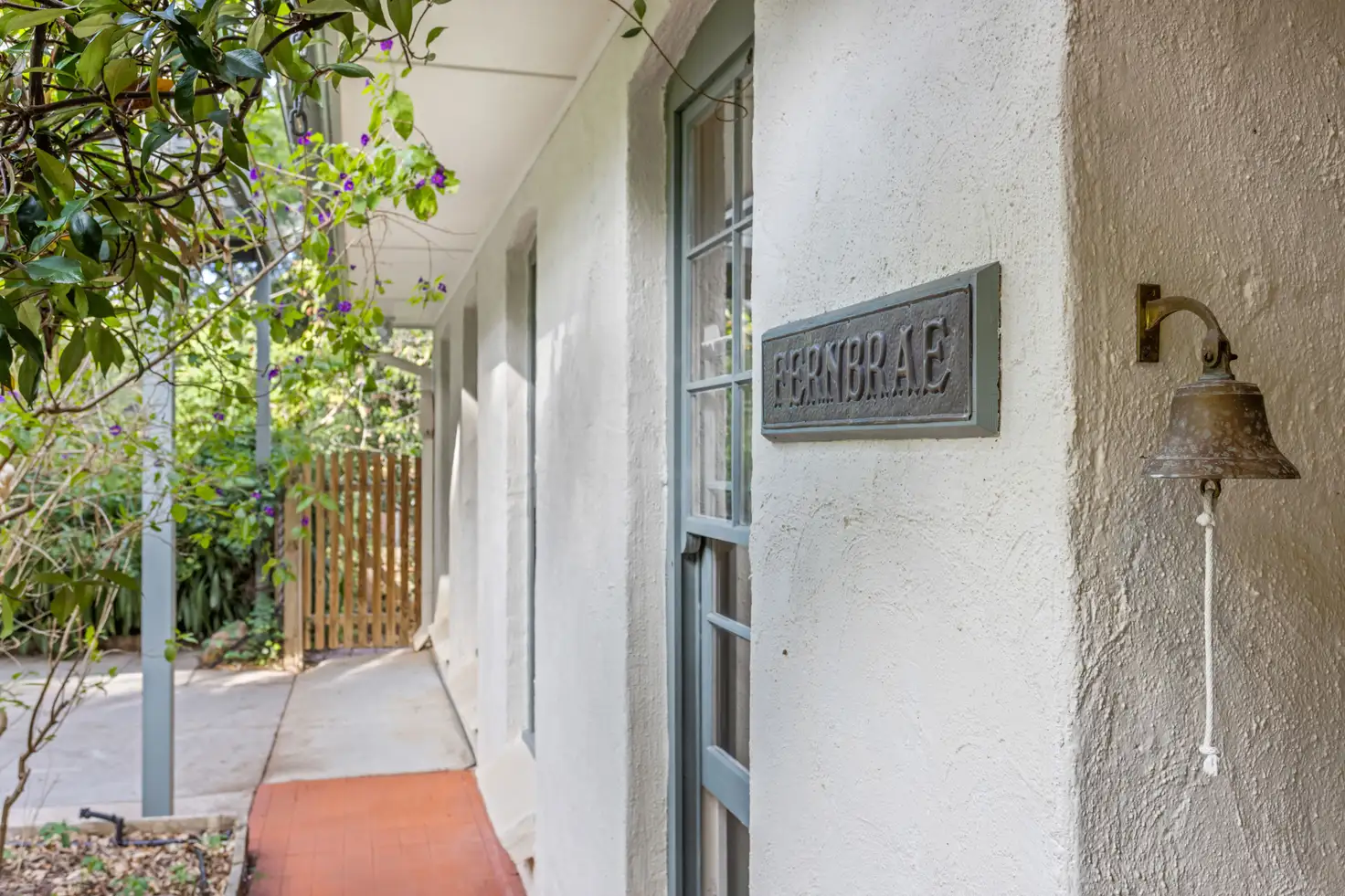


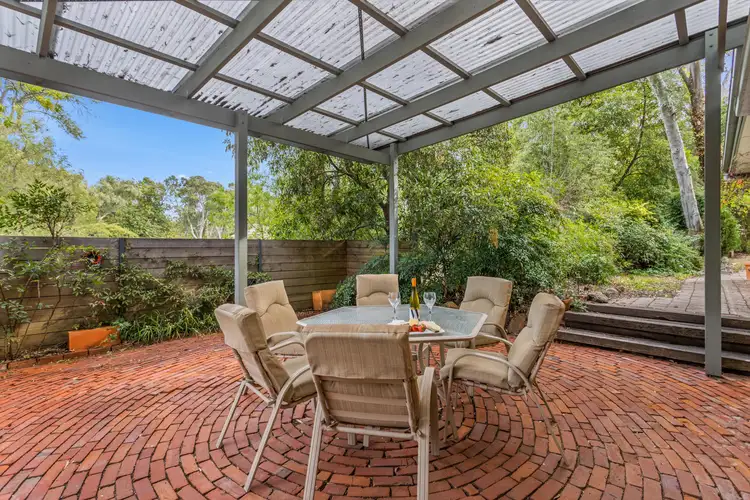
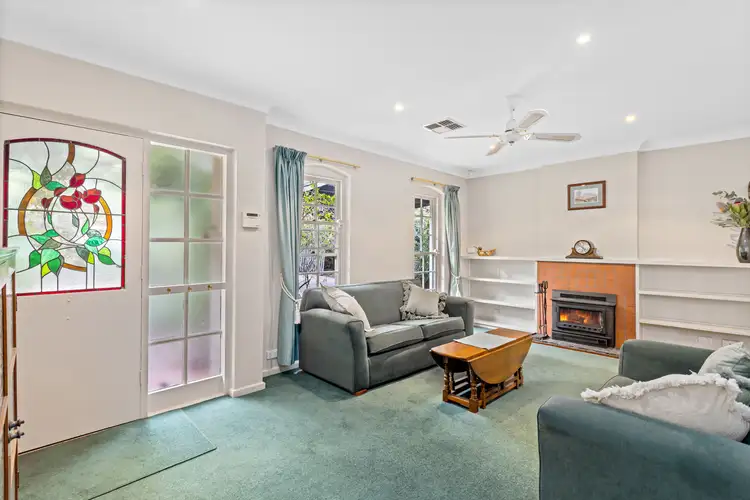
+24
Sold
12 Oak Crescent, Hawthorndene SA 5051
Copy address
$772,000
- 5Bed
- 1Bath
- 2 Car
- 1090m²
House Sold on Thu 27 Apr, 2023
What's around Oak Crescent
House description
“Wonderful family home in a tranquil setting”
Property features
Building details
Area: 160m²
Land details
Area: 1090m²
Interactive media & resources
What's around Oak Crescent
 View more
View more View more
View more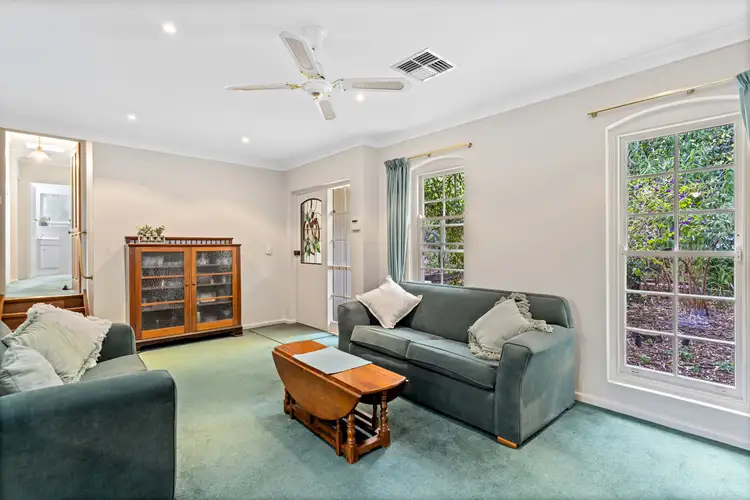 View more
View more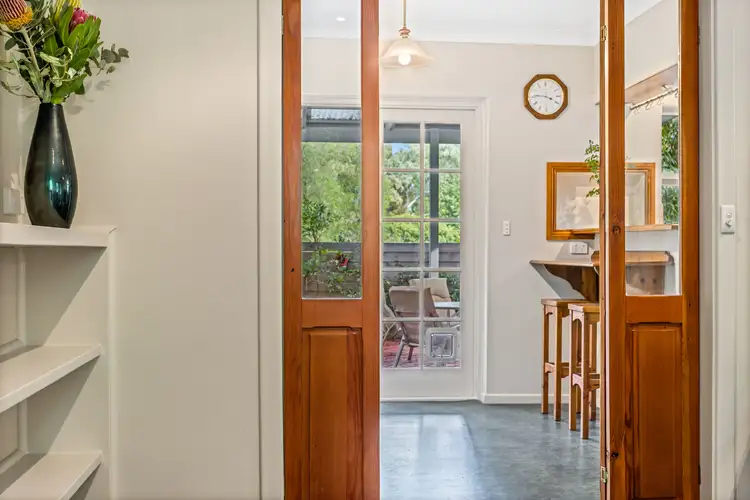 View more
View moreContact the real estate agent


Zoe Ball & Mike Dobbin
Magain Real Estate
5(40 Reviews)
Send an enquiry
This property has been sold
But you can still contact the agent12 Oak Crescent, Hawthorndene SA 5051
Nearby schools in and around Hawthorndene, SA
Top reviews by locals of Hawthorndene, SA 5051
Discover what it's like to live in Hawthorndene before you inspect or move.
Discussions in Hawthorndene, SA
Wondering what the latest hot topics are in Hawthorndene, South Australia?
Similar Houses for sale in Hawthorndene, SA 5051
Properties for sale in nearby suburbs
Report Listing
