“Secure Family Haven”
This sophisticated solid brick 1920's Californian Bungalow showcases a thoughtful approach to interior design, timeless appeal and generous dimensions throughout to deliver a lifestyle without limitations in a location loaded with advantages. Substantially renovated and extended in 2013 to cater superbly to contemporary families, this home offers an abundance of glass to take advantage of its favoured northern orientation.
Set amidst Oak Grove's century old Oak trees, this residence is introduced by an attractive double storey facade, securely set behind a high brick fence, double gates & secure pedestrian entry. Beyond its portico entrance and traditional timber panelled vestibule, a formal sitting room with open fire place and with engineered Oak floors flow through to its expansive north facing living and dining domain with full width glass spilling out to a Northern terrace with sumptuous solar heated, salt chlorinated swimming pool. A comprehensively appointed bespoke kitchen ticks all the boxes for family entertaining with sleek stone benchtops, Butler's pantry, a full complement of Miele appliances including dual ovens with warming drawer and two dishwashers.
Its enviable five-bedroom, five-bathroom floorplan accommodates in style, the main suite is positioned downstairs with open fire, comprehensively fitted walk in robes and stylish ensuite bathroom. A second downstairs bedroom is ideal for the flexible needs of a large family and is served by the fifth bathroom. Its three upstairs bedrooms surround a children's retreat with home office and extensive integrated storage, each bedroom features an ensuite, one with bathtub, walk in robes and clever workstations.
Additional appointments include wool carpets, plantation shutters, fitted family sized laundry with drying cupboard, outdoor access and hidden clothesline, efficient hydronic heating, Daikin ducted heating and refrigerated cooling, ceiling fans, alarm system, integrated wok/burner barbeque, garden utility shed automated gates and secure off-street parking for two cars including carport.
An un-parallelled lifestyle awaits with this wonderful opportunity to adopt a renowned Brighton address that caters superbly to families at all stages. Within moments to Brighton Beach, vibrant Martin Street Village and Bay Street's restaurants and boutiques, Church Street shopping, Brighton Primary School and leading private schools including Brighton Grammar, Firbank and Star of the Sea.

Air Conditioning

Alarm System

Broadband

Built-in Robes

Deck

Dishwasher

Ducted Cooling

Ducted Heating

Ensuites: 1

Floorboards

Fully Fenced

Gas Heating

Intercom

Outdoor Entertaining

Pet-Friendly

Pool

In-Ground Pool

Reverse Cycle Aircon

Rumpus Room

Secure Parking

Shed

Study
Area Views, Close to Schools, Close to Shops, Close to Transport, Dual Living, Heating, Pool, reverseCycleAirCon
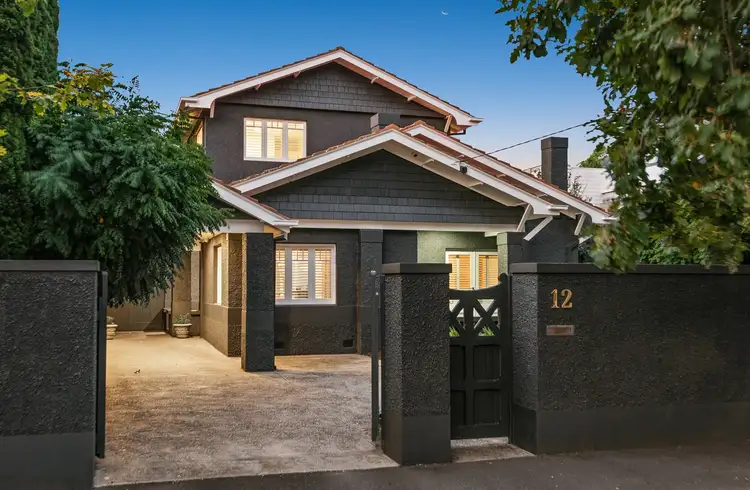
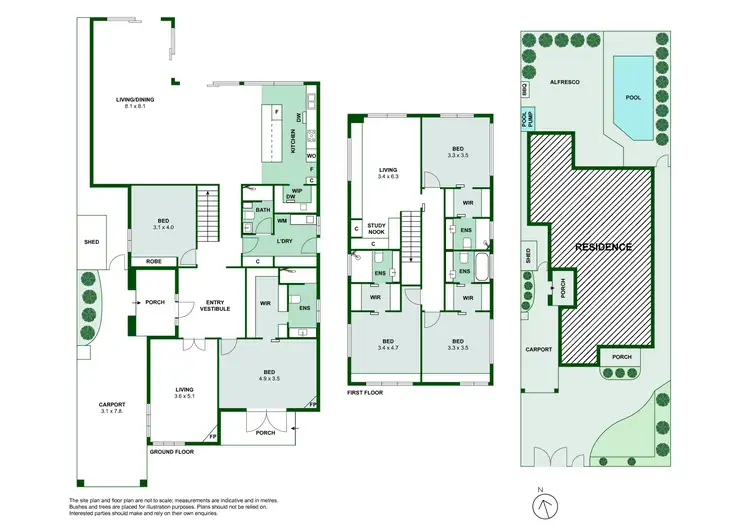
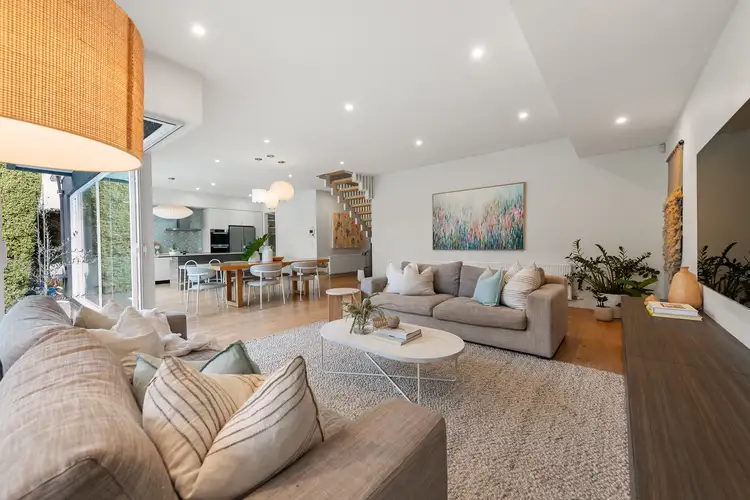
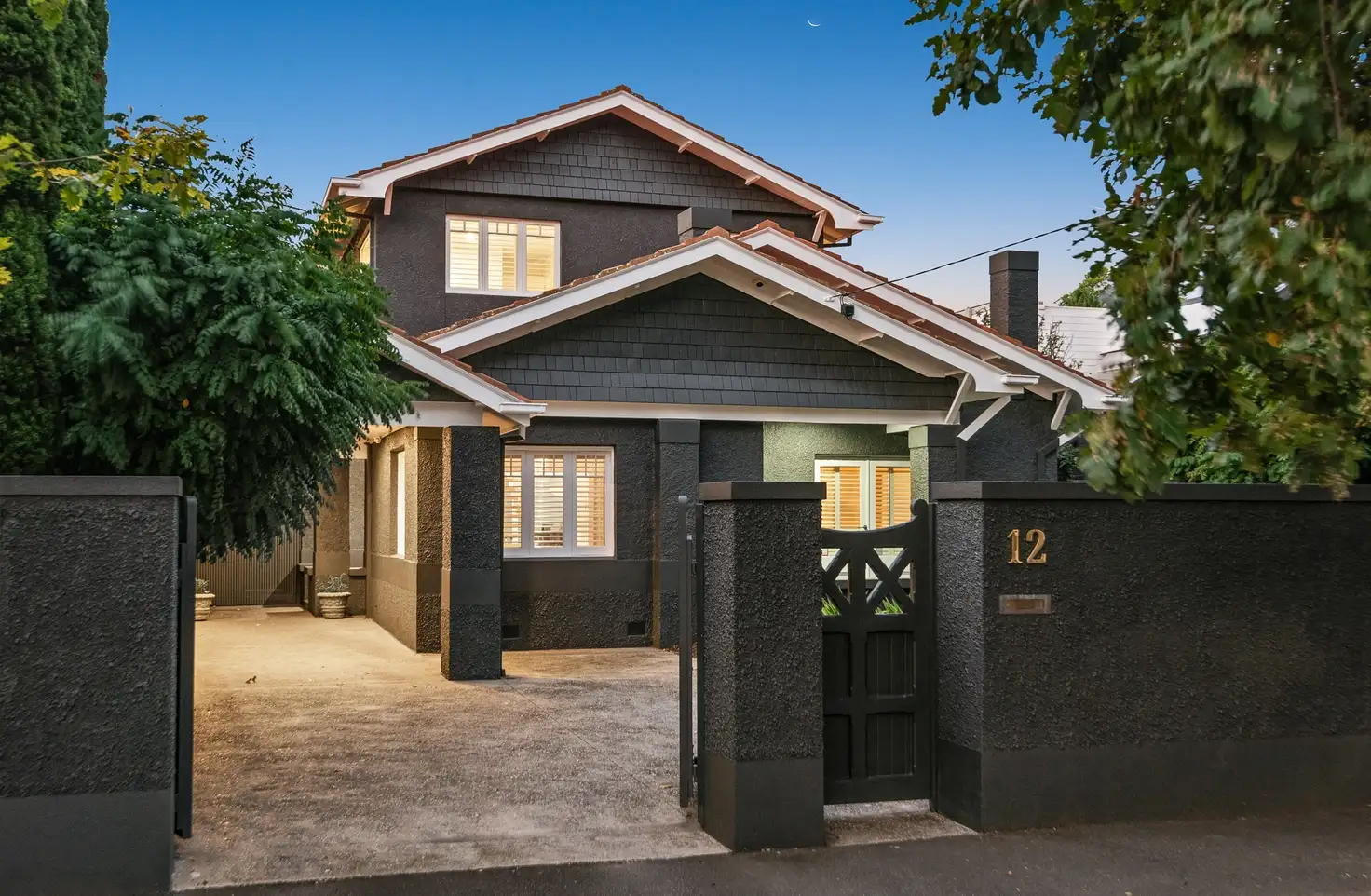


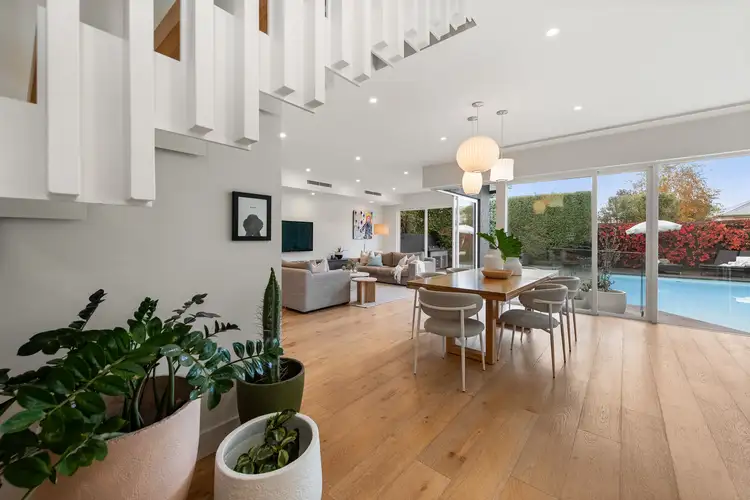
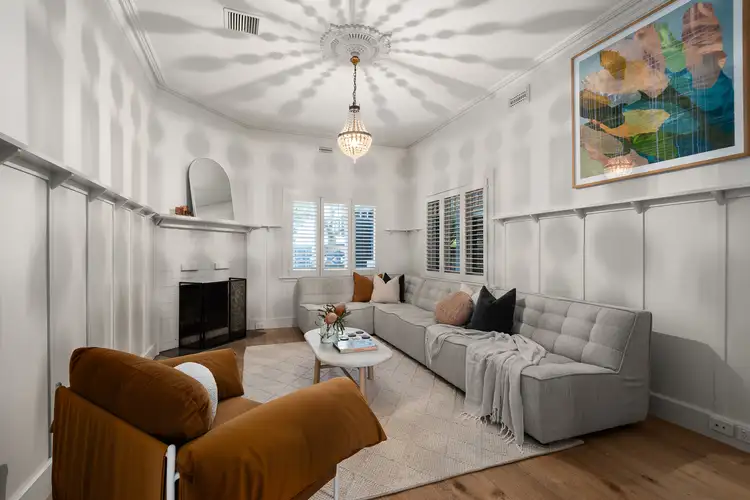
 View more
View more View more
View more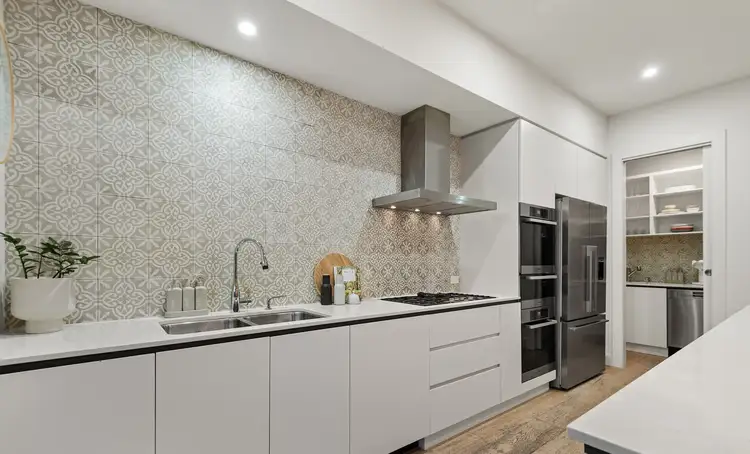 View more
View more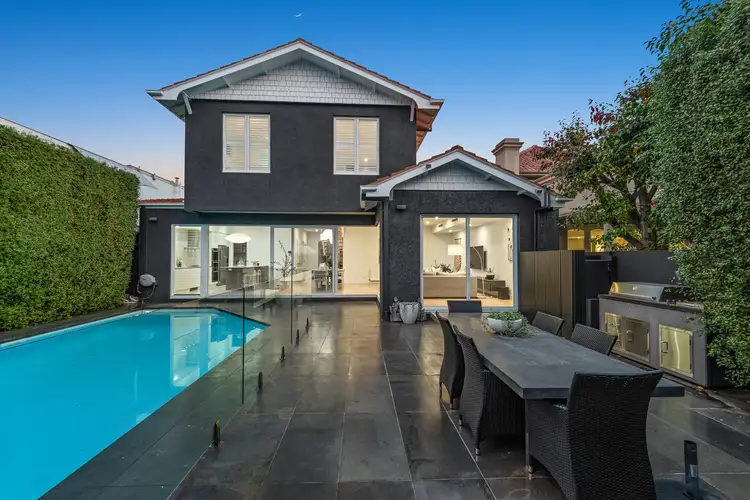 View more
View more
