Unique and unrivaled in every aspect, discover over 60 squares of near new resort style perfection that is simply without comparison.
The striking custom creation of Better Built Homes and Oak and Orange is positioned across an elevated 2,495sqm parcel of land. Perfectly located at the end of a whisper quiet cul-de-sac, the home is situated within the Belmont precinct of the Redbank Estate and showcases spectacular 180-degree views.
Combining high-end luxury with a family friendly layout, the home unveils a unique blend of materials including concrete, brick, Moroka, timber and natural stone creating a relaxed, resort style feel.
The 'U' shape design allows for the home to be flooded in natural light and provides for an ideal separation of space between the living and bedroom wings.
Upon entering the home via the tropical gardens, suspended concrete bridge and fishpond, you are greeted by the custom 3 meter timber door, natural stone walls and undisturbed views to the pool and mountains beyond.
The open floorplan seamlessly portrays the relaxed lifestyle the owners were looking to achieve, taking full advantage of indoor/outdoor living with the use of glass stacked doors & louvered windows, which create a harmonious flow of space throughout the entire home.
A luxurious open plan kitchen, living and dining area is an ideal space for both relaxation and entertaining, enhanced by a concealed wine cellar and floor to ceiling stone feature wall.
A seamless transition is made to a sun-soaked entertainers' area with a suspended 360 degree fireplace, outdoor kitchen and glass fenced salt water swimming pool.
The master bedroom is a true parents retreat with views over the swimming pool and rear yard as well as a custom fitted walk in wardrobe.
The day spa inspired ensuite features a dual basin vanity and stone freestanding bathtub overlooking the rainforest influenced gardens and outdoor shower.
Additional inclusions include a 20KW solar system, ducted air conditioning, 3 phase power, NBN fibre to the premise and full irrigation.
Located 5 minutes from the center of North Richmond, 37km from Norwest Business Park, 70km from the Sydney CBD and 81km from Sydney airport.
This property is truly one of a kind and must be seen to be fully appreciated.
• Polished concrete flooring throughout the main living areas and hallways, quality carpets in the home theatre and bedrooms
• LED downlights, louvered windows, ducted air conditioning, CCTV camera system, 'Heos' multi-room speaker system, automatic block out blinds, ceiling heights range from 2.7m to 3m
• Impressive entrance with tropical gardens, suspended concrete bridge, fishpond and 3m solid timber door
• Statement 30m hallway joining the two wings with views over the pool and alfresco via large picture framing windows
• Open plan kitchen, dining and living room with a feature natural stone wall
• Well-appointed kitchen with Caesar stone benchtops and splash back, soft close cupboards and drawers, island bench with breakfast bar and pendant lighting, integrated AEG fridge/freezer and dishwasher, 900mm induction cooktop
• Butler's pantry in keeping with the kitchen, double sink, double drawer dishwasher, dual ovens, microwave and coffee machine
• Concealed wine cellar with a sitting area and 200 bottle capacity shelving
• Undercover alfresco area with limestone tiling, 'ZEN' 360° wood burning fireplace, skylights, ceiling fans, island bench with a stone benchtop featuring a built in 'Beefeater' BBQ and bar fridge
• Retreat style master bedroom with views over the pool and backyard, custom fitted walk in wardrobe and rainforest influenced ensuite with a dual basin stone top vanity, face height mirrored storage, double shower head and stone bathtub overlooking tropical gardens
• 3 additional bedrooms, all with custom fitted walk in wardrobes
• Guest suite/5th bedroom with a built-in wardrobe
• Family bathroom featuring a stone top vanity, stone bath and walk in shower
• 3rd bathroom located on the main hallway, also used as the guest bedroom ensuite
• Large laundry with custom cabinetry and stone benchtops
• Mudroom, 4 door linen storage, study nook with built in cabinetry
• Multipurpose space which could be used as a rumpus room, home office or gym
• Automatic oversized double garage, internal access via the mudroom
• In ground salt chlorinated heated swimming pool with limestone tiling and a glass balustrade, rainforest influenced outdoor shower
• Paved firepit area with stunning views to the Sydney skyline
• Fully irrigated lush lawns and tropical gardens surround the home, privacy hedging
All information about the property has been provided to Ray White by third parties. Ray White has not verified the information and does not warrant its accuracy or completeness. Parties should make and rely on their own enquiries in relation to the property.
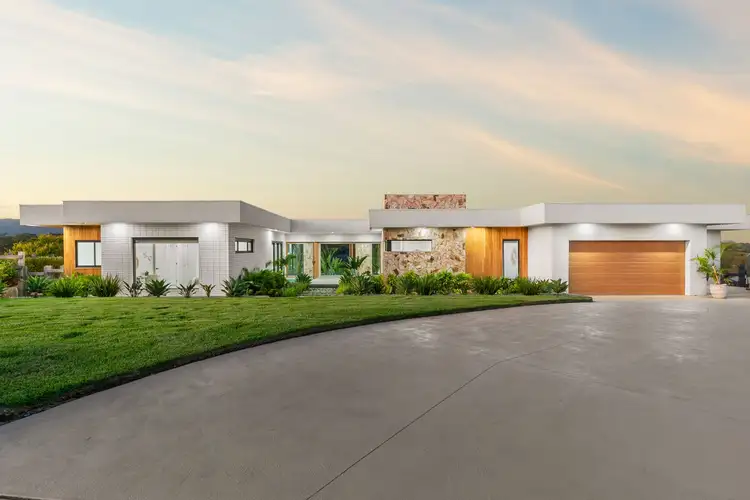
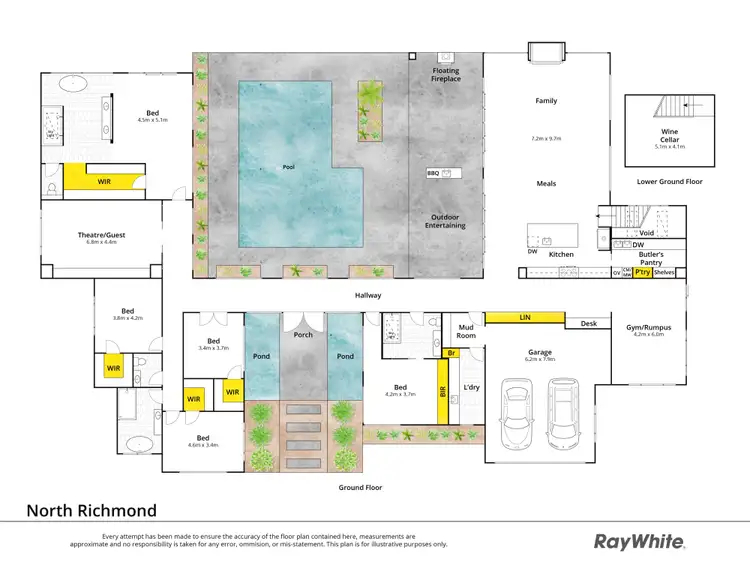
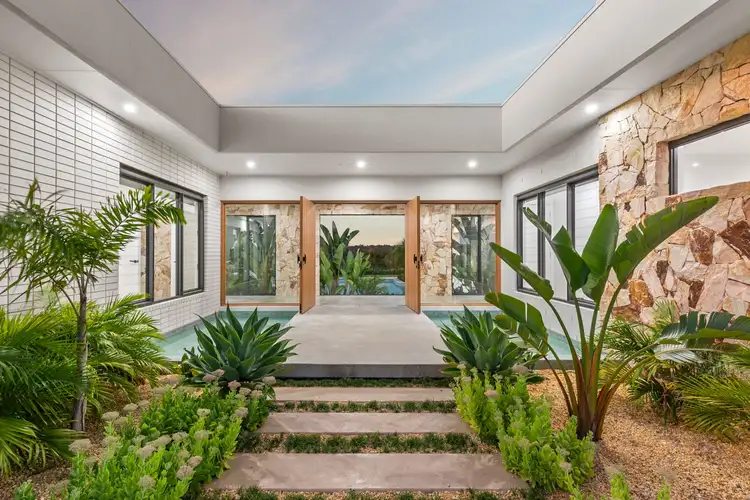



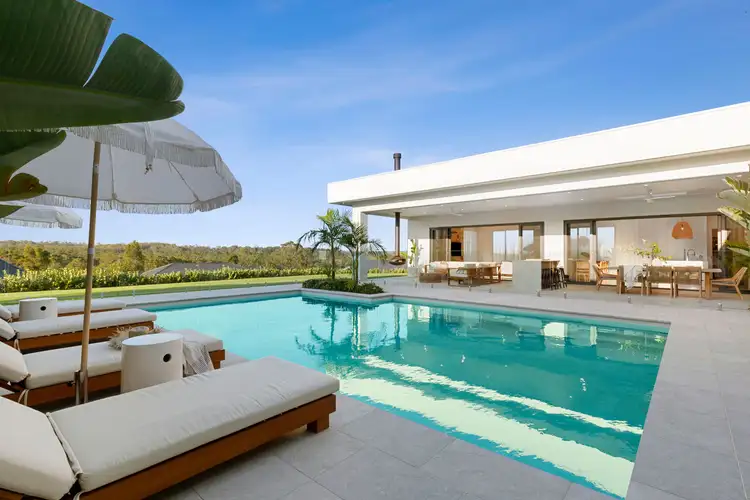
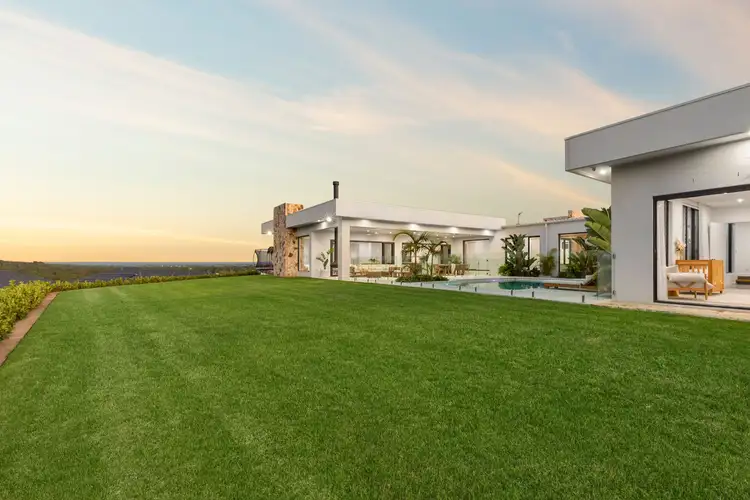
 View more
View more View more
View more View more
View more View more
View more
