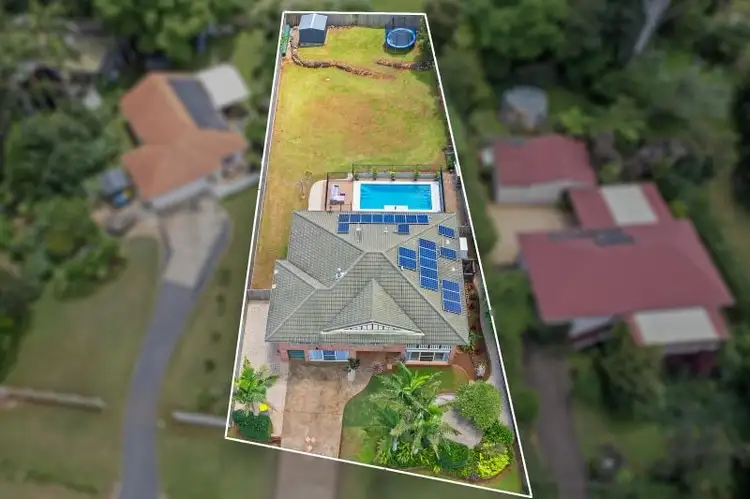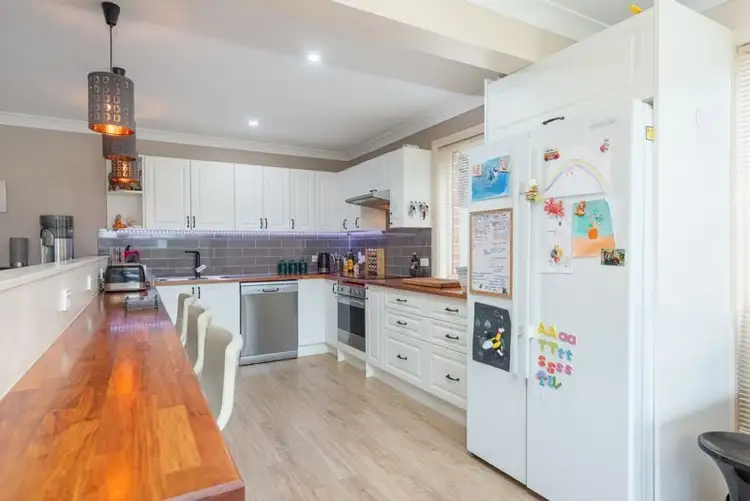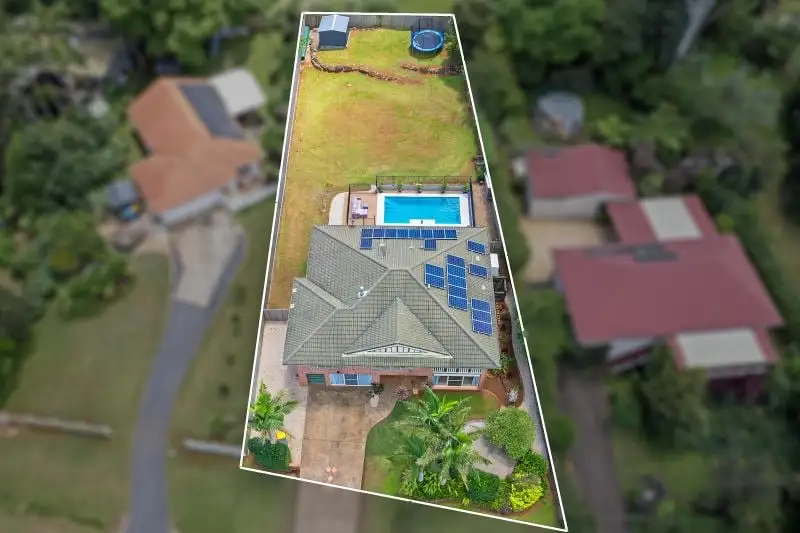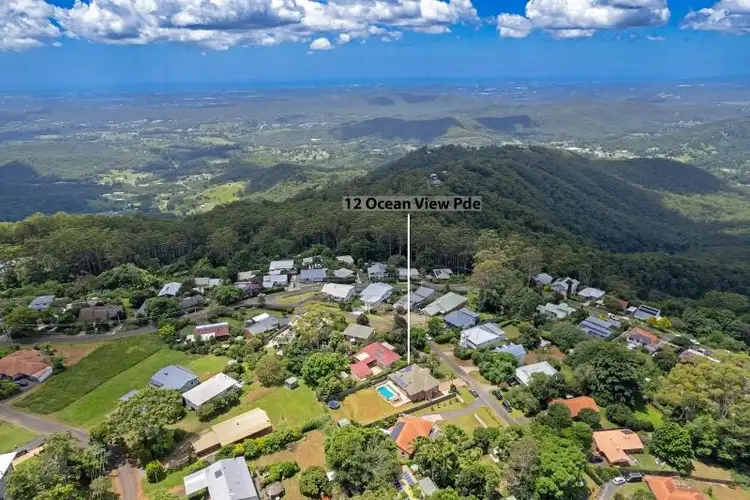Price Undisclosed
4 Bed • 2 Bath • 4 Car • 1047m²



+23
Sold





+21
Sold
12 Ocean View Parade, Tamborine Mountain QLD 4272
Copy address
Price Undisclosed
- 4Bed
- 2Bath
- 4 Car
- 1047m²
House Sold
What's around Ocean View Parade
House description
“Golf course lifestyle with Gold Coast views, Spacious home, Solar panels, Inground heated pool with Dual living potential.”
Property features
Land details
Area: 1047m²
What's around Ocean View Parade
 View more
View more View more
View more View more
View more View more
View moreContact the real estate agent

Karin Smith
@realty
0Not yet rated
Send an enquiry
This property has been sold
But you can still contact the agent12 Ocean View Parade, Tamborine Mountain QLD 4272
Nearby schools in and around Tamborine Mountain, QLD
Top reviews by locals of Tamborine Mountain, QLD 4272
Discover what it's like to live in Tamborine Mountain before you inspect or move.
Discussions in Tamborine Mountain, QLD
Wondering what the latest hot topics are in Tamborine Mountain, Queensland?
Similar Houses for sale in Tamborine Mountain, QLD 4272
Properties for sale in nearby suburbs
Report Listing
