Price Undisclosed
4 Bed • 2 Bath • 2 Car • 576m²
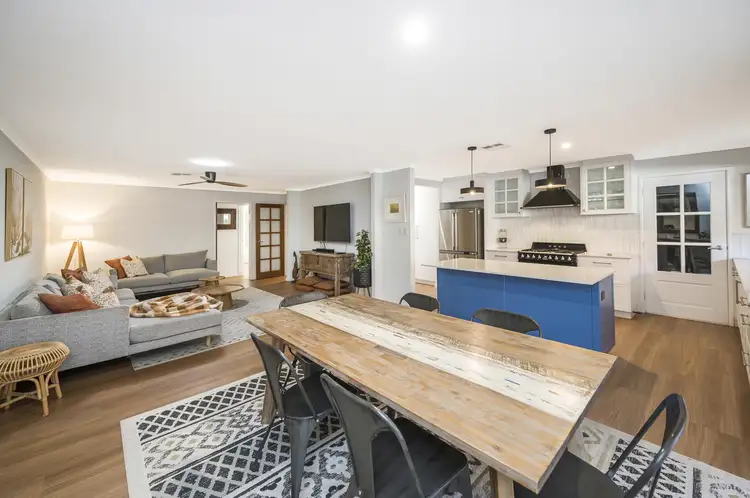
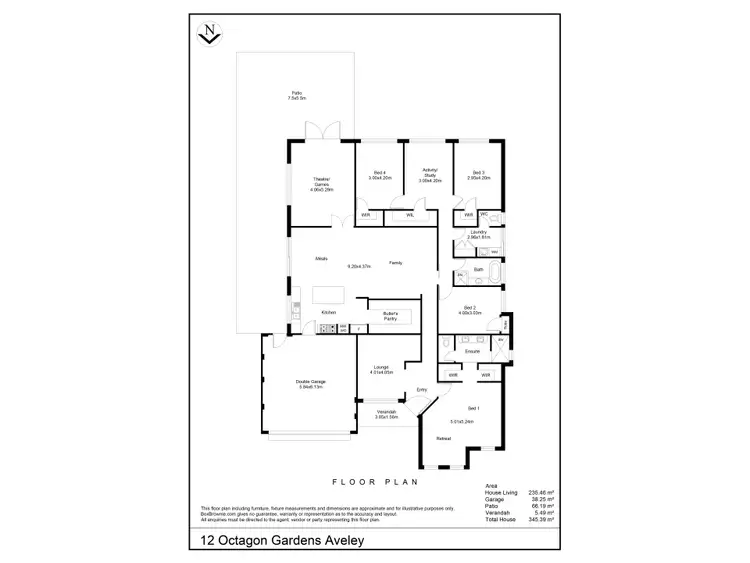

+24
Sold




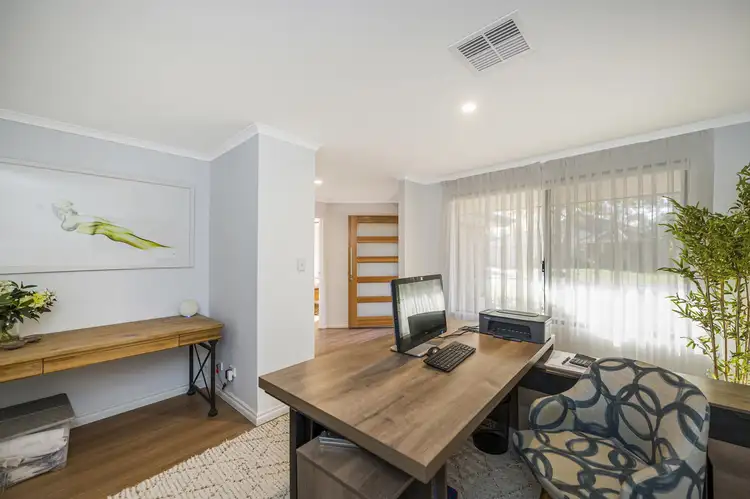
+22
Sold
12 Octagon Gardens, Aveley WA 6069
Copy address
Price Undisclosed
- 4Bed
- 2Bath
- 2 Car
- 576m²
House Sold on Tue 9 Jul, 2024
What's around Octagon Gardens
House description
“RENOVATED STUNNER COMPLETE WITH THE 'WOW FACTOR'! NOW UNDER OFFER”
Property features
Other features
StudyBuilding details
Area: 345m²
Land details
Area: 576m²
Interactive media & resources
What's around Octagon Gardens
 View more
View more View more
View more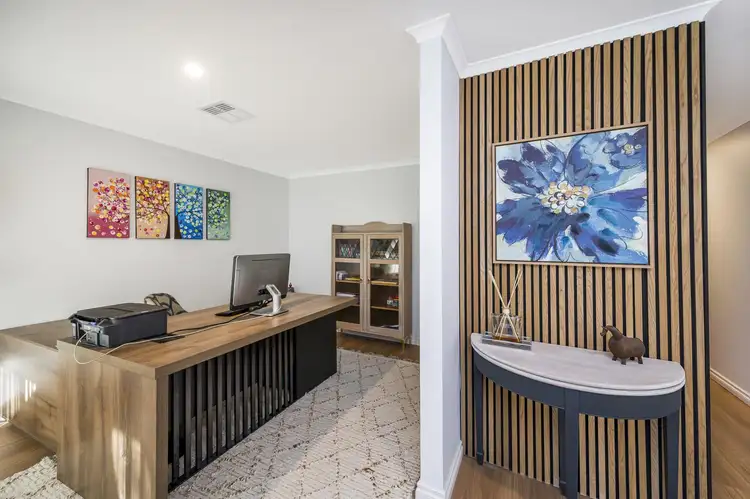 View more
View more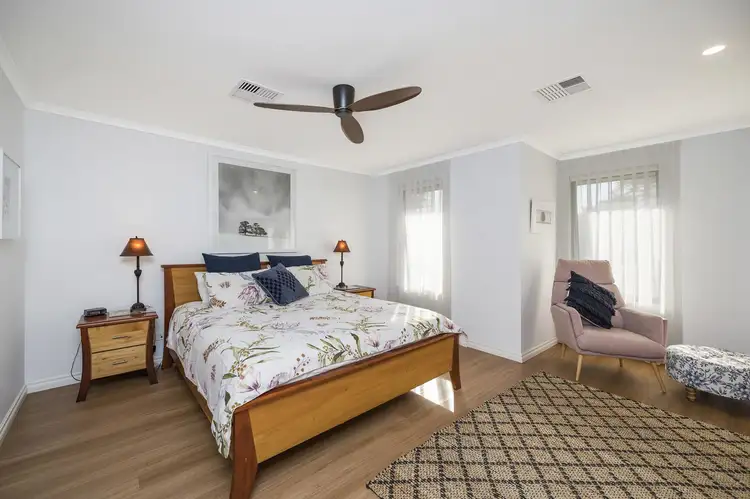 View more
View moreContact the real estate agent

Carolyn May
Abel Property - Leederville
5(1 Reviews)
Send an enquiry
This property has been sold
But you can still contact the agent12 Octagon Gardens, Aveley WA 6069
Nearby schools in and around Aveley, WA
Top reviews by locals of Aveley, WA 6069
Discover what it's like to live in Aveley before you inspect or move.
Discussions in Aveley, WA
Wondering what the latest hot topics are in Aveley, Western Australia?
Similar Houses for sale in Aveley, WA 6069
Properties for sale in nearby suburbs
Report Listing
