THINKING OF SELLING? CALL DILJOT RANDHAWA FOR A FREE MARKET APPRAISAL
New premium listing by Diljot Randhawa, Prince Gill & Ray White Armadale City
This beautifully presented residence combines premium finishes with thoughtful design, offering a lifestyle of comfort and sophistication. From its striking display home-style façade to its spacious interiors, every detail has been carefully curated for modern living. High ceilings, elegant bulkhead features, and a seamless flow between living zones create a sense of grandeur throughout. Ideal for families or entertainers, the home includes a media room with wet bar, a gourmet kitchen with scullery, and luxurious bathrooms tiled to the ceiling. Positioned in a growing community with exciting amenities on the horizon, this property is a standout opportunity.
Property Highlights
- Aggregate exposed concrete driveway
- Wide front door entry
- Display Home-style front elevation
- 4 spacious bedrooms plus dedicated study and activity area
- Master bedroom with bulkhead ceiling, double sink ensuite, tiles to ceiling, separate toilet, and walk-in robe
- Powder room with separate toilet
- Kitchen with overhead cabinets, stone benchtops, dishwasher, gas cooktop, oven, featured windows, walk-in pantry, and roof-mounted motorised rangehood
- Scullery with additional storage and prep space
- Open plan living and dining with bulkhead ceiling feature
- Media room with wet bar
- Laundry with stone benchtop and large linen storage
- Second bathroom with double sink, feature bathtub, toilet, shower, and tiles to ceiling
- High ceilings throughout the home
- High ceiling in garage
- Water filter system installed
Location Highlights
- Situated in the sought-after Solaris Estate, Forrestdale
- Within the catchment of Harrisdale Senior High School
- Nearby schools include St John Bosco College, Forrestdale Primary School, Harrisdale Primary School, Riva Primary School, and Aspiri Primary School
- Estate includes a public primary school, public secondary school, two private schools, and a proposed new school on the southern border
- Nestled amongst nature with 45% of homes facing green open spaces
- Surrounded by Forrestdale's protected bushland and pocket parks
- Located in Perth's fast-growing South-East corridor
- Just 33km from Perth CBD, reachable in approximately 30 minutes by car or train
- Excellent connectivity via three major arterial roads and Cockburn Central transport hub
- Short drive to three local shopping centres and the expansive Cockburn Gateway Shopping City
- A vibrant, family-friendly community designed for lifestyle and convenience
This architecturally designed residence in Solaris Estate offers a rare blend of luxury, functionality, and lifestyle appeal. With high ceilings, premium finishes, and a layout crafted for modern living, it's the perfect choice for families seeking space, style, and convenience in Perth's thriving South-East corridor.
Don't miss your chance to secure this feature-packed home in a nature-rich, community-focused estate. Contact Diljot Randhawa on 0450 707 100 for more details.
Disclaimer: Information Disclaimer: This document has been prepared for advertising and marketing purposes only. It is believed to be reliable and accurate, but clients must make their own independent enquiries and must rely on their own personal judgement about the information included in this document. Ray White Armadale City provides this document without any express or implied warranty as to its accuracy. Any reliance placed upon this document is at the client's own risk. Ray White Armadale City accept no responsibility for the results of any actions taken, or reliance placed upon this document by a client . Figures and information may be subject to change without notice.

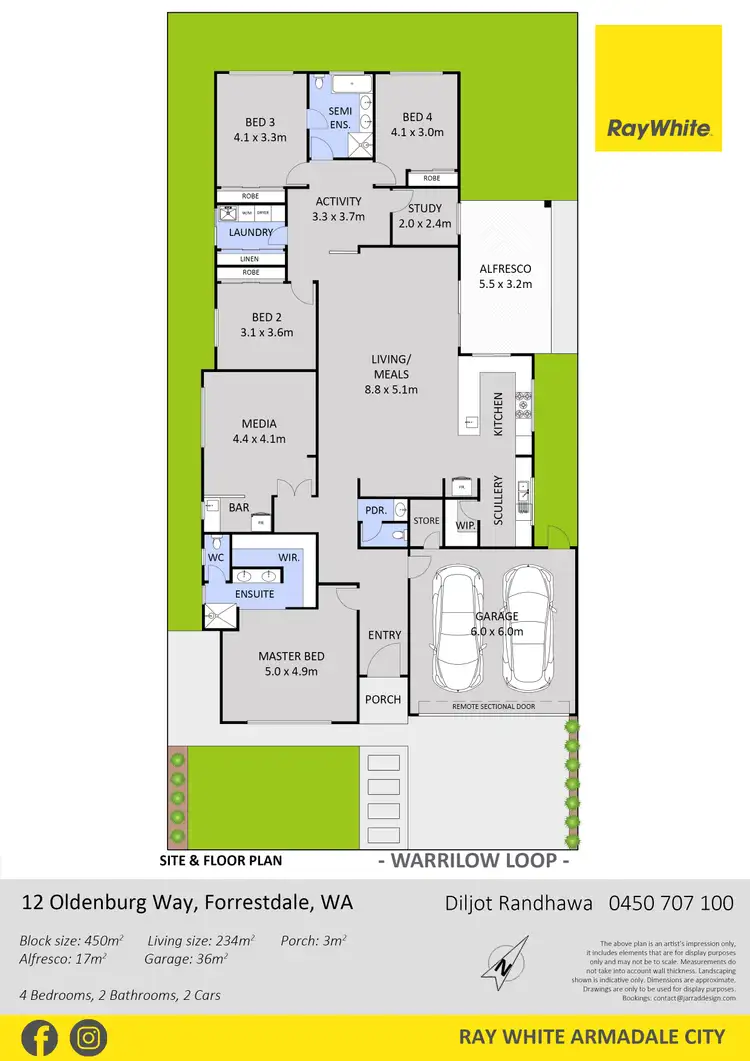

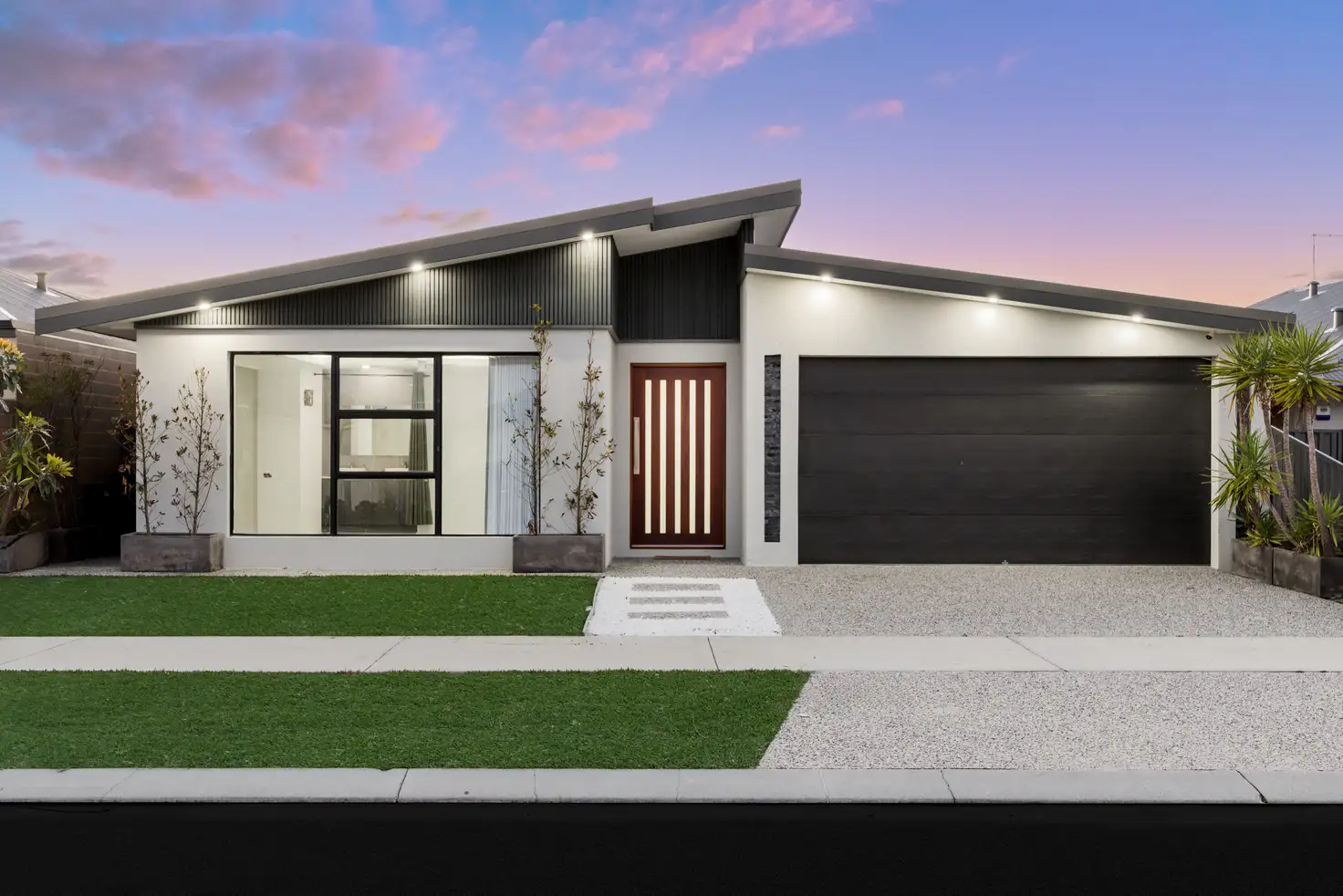


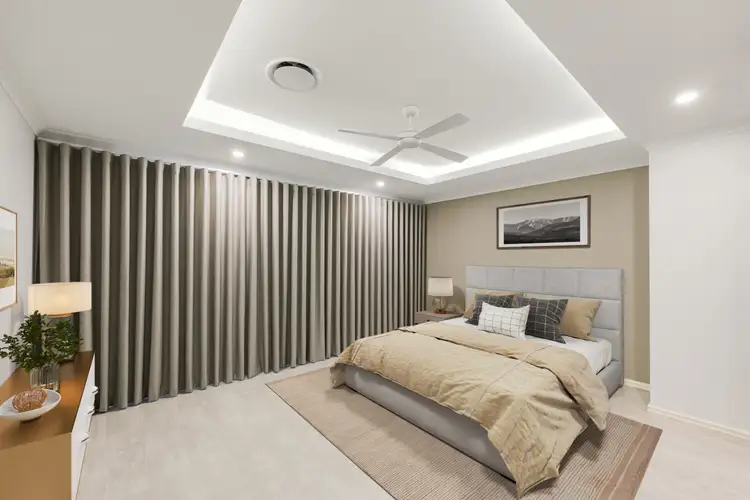
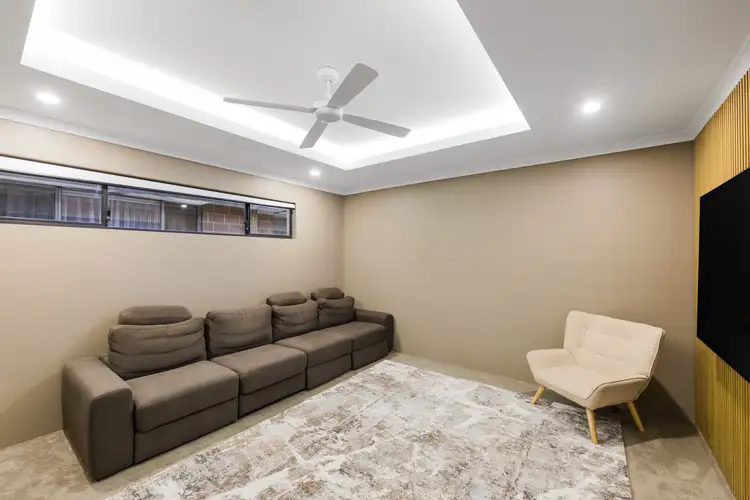
 View more
View more View more
View more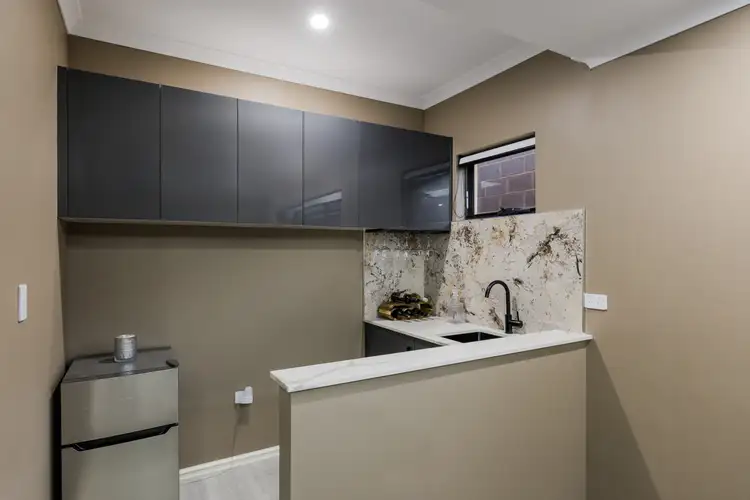 View more
View more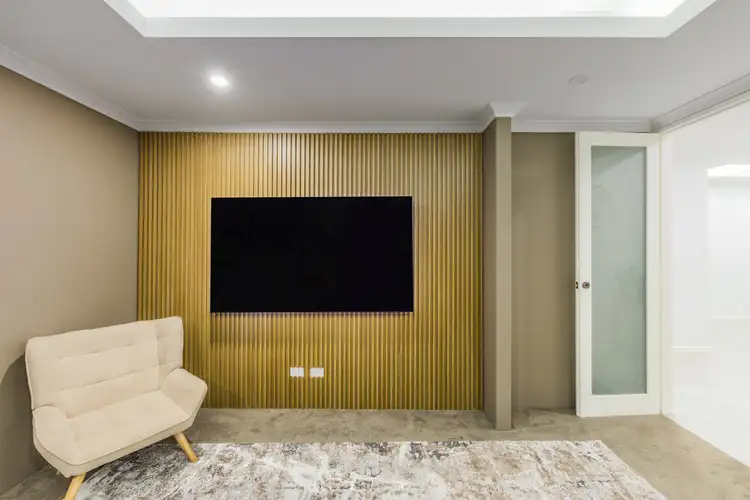 View more
View more
