Nestled within the coveted suburb of Glenside, a picturesque Torrens Titled townhouse built in 1995, stands as a testament to refined living. The exterior, an architectural marvel, hints at the sophistication that awaits within.
The property's charm extends beyond the walls, as it overlooks a private park. Nature's beauty unfolds before the eyes of its fortunate residents, adding an extra layer of serenity to their everyday lives. The interiors are bathed in an abundance of natural light, creating a bright and uplifting atmosphere.
As you enter the home, a formal lounge room unfolds, where timeless elegance meets contemporary comfort. A haven for intimate gatherings and sophisticated soirées.
Just down the hall in the heart of the home, an impressive open-plan kitchen/family area awaits. The modern kitchen boasts quality appliances including integrated dishwasher, an abundance of cupboard storage, and plentiful bench space. Here, the art of cooking becomes a delightful experience, blending functionality with style.
Ascend the staircase to discover the tranquil sanctuary of the bedrooms and bathroom. The master bedroom is a highlight, featuring a large bay window framing picturesque park views, a walk-in robe, and a balcony offering a peaceful retreat. With ensuite access to the two-way bathroom, convenience meets luxury in this serene space. The remaining bedrooms are equally impressive, offering generous proportions and views over the private garden and courtyard.
Stepping outside, the townhouse has an expansive paved backyard, a private sanctuary for outdoor enjoyment. Whether hosting lively gatherings or cherishing quiet moments under the mature trees and open sky, this space was a canvas for creating lasting memories.
Other features of this magnificent townhouse include, high ceilings, ducted R/C air-conditioning, new carpets, freshly painted throughout, new window treatments, large under stair storage room, fully fenced secure yard, rear roller door to undercover parking, and much more.
This townhouse is not just a residence; it is a narrative of refinement and timeless allure. Those who step through its doors embark on a journey into the heart of Glenside living, where elegance and tranquillity dance in harmony.
Proximity to essential amenities is the final touch, ensuring that schools, parks, shopping centres, and public transportation are mere moments away.
Don't miss the opportunity to make this beautiful property your new home. Contact us today to arrange a viewing and experience the charm of 12 Olive Close for yourself!
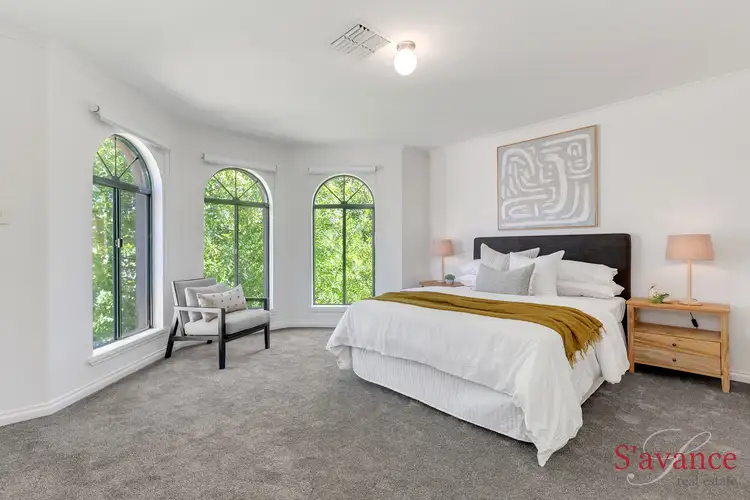
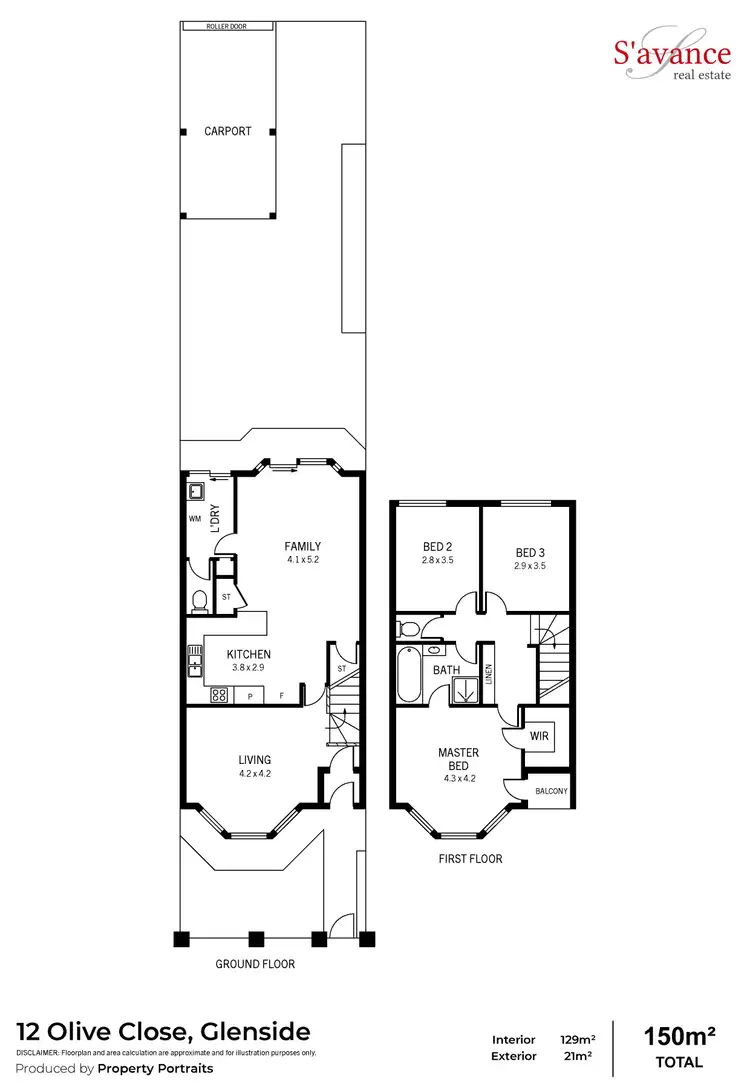
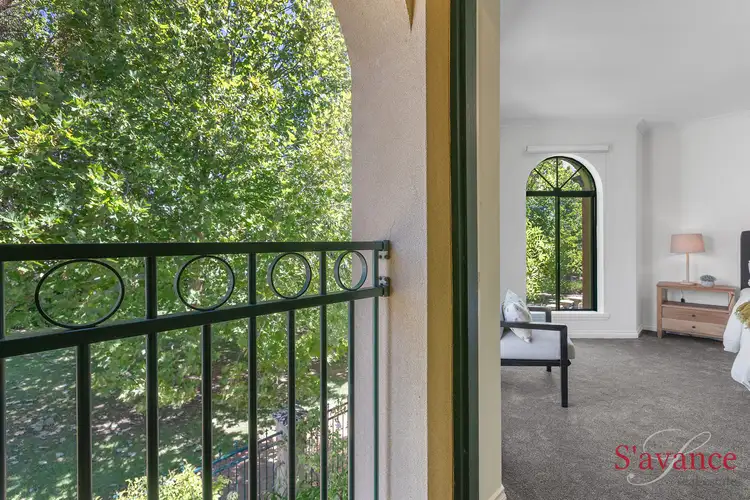
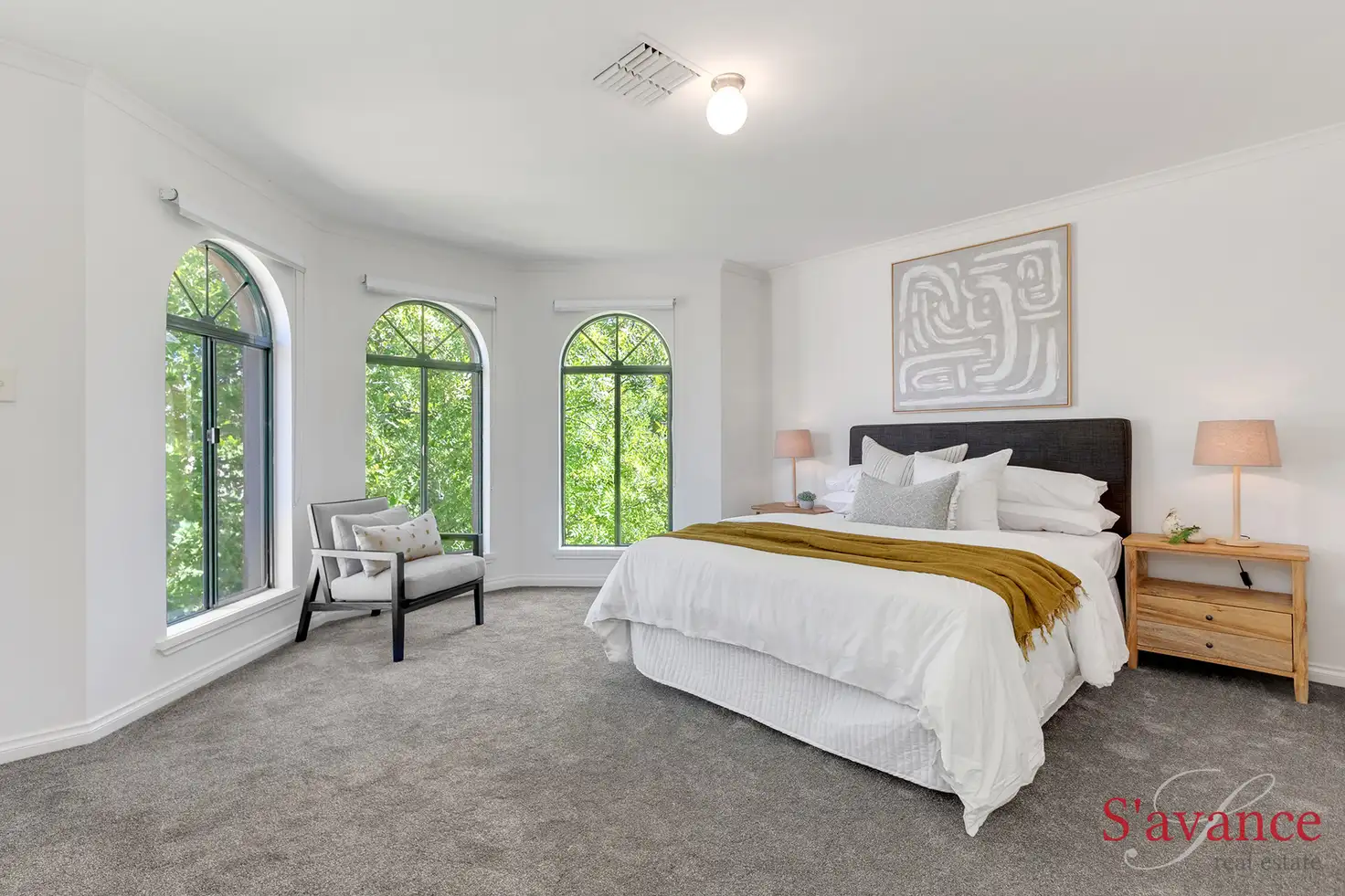


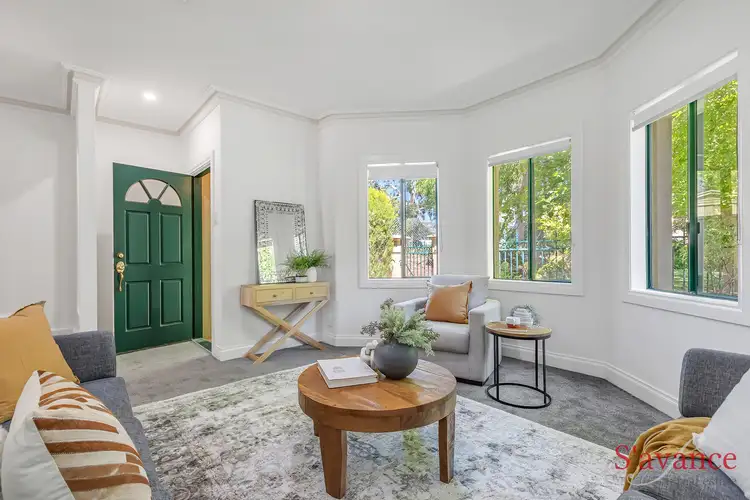
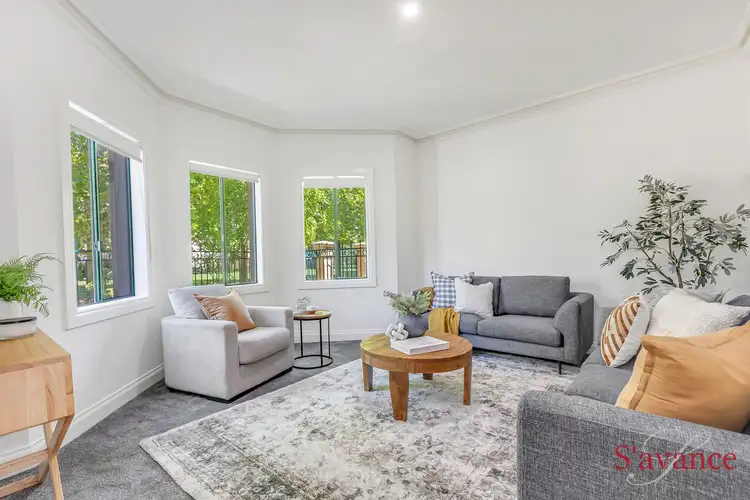
 View more
View more View more
View more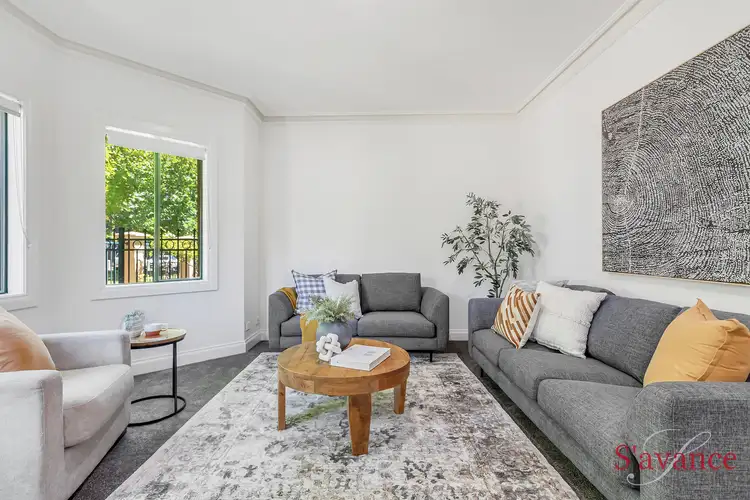 View more
View more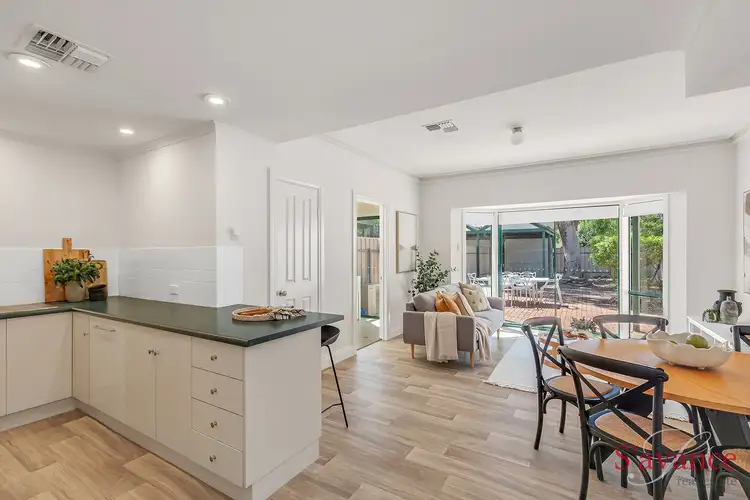 View more
View more
