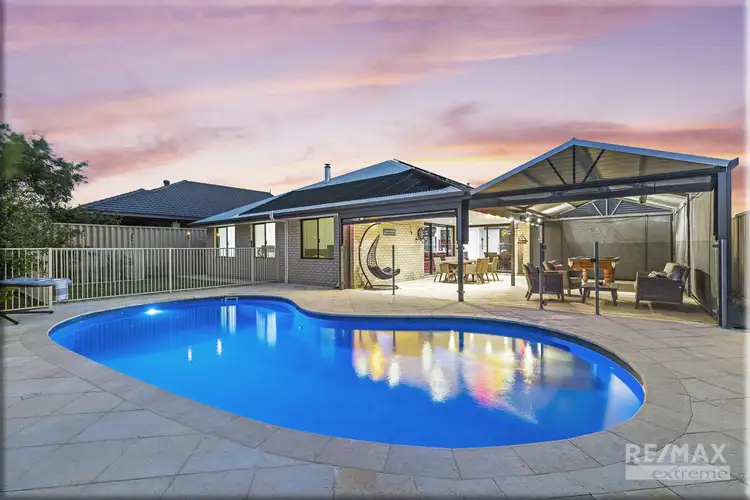UNDER OFFER!
If you're looking for a family home that offers all the “I wants” then stop the search now! Located on a quiet street in Butler's award winning 'Green Estate', this immaculate 4x2 home is packed to the rafters with quality upgrades which will surely impress all who are lucky enough to view! With an outdoor entertainment area to die for, this well-presented residence is perfect for those who like to entertain and love the 'Great Aussie Outdoors”.
• Proudly perched on a huge 608sqm block; you don't have to worry about living in your neighbour's shadows anymore! Thanks to the staggered positioning of the land you can entertain in total privacy whilst the secure location gives you further peace of mind! Surrounded by quality homes on a family friendly street you are surrounded by beautiful parks, close to schools, and only a five-minute walk to the Butler trainstation and shopping centre making your inner city commute a breeze!
• Impressive in stature, the front facade of this home is instantly appealing to the eye and looks out to low maintenance reticulated gardens and boasts the hidden utility of a heightened double garage and the potential for gated side access. The rendered elevation has a nicely illuminated porch and elevated planter boxes to draw in the natural light and greenery of the area.
• Secluded at the front of the home, the spacious master bedroom is beautifully presented and features a large walk-in robe, ceiling fan, brand-new carpets, venetian blinds, neutral décor and a neat and tidy ensuite. All three additional double bedrooms are well presented with built-in robes and bedrooms 3 & 4 offer tranquil views of the pool.
• With three separate living areas to choose from, the whole family is catered for! When it comes to quality family time and meals, the open plan living & dining area is warm and inviting whilst the front formal lounge offers a quiet place for Mum and Dad to put their feet up and watch their favourite movies in peace! Located between bedroom 3 & 4 you have a multi-purpose activity room, study, or teenagers retreat depending on your needs.
• Overlooking the central living area, the well-appointed chef's kitchen offers plenty of space and has been fitted with stainless steel appliances + rangehood, dishwasher, pendant lighting + downlights, double fridge recess, and built-in pantry. With plenty of storage, extended breakfast bar, and shopper's entry; this vibrant and functional culinary classic is sure to impress!
• One of the true selling points to this great home must be the extensive outdoor entertainment area! With summer just around the corner, now's the time to snap up one of life's little luxuries! Thanks to the solar heated pool, the kids get an extra 2-3 months a year splashing around and having fun! Under the shade of the patio you can dine alfresco with friends and admire your new surroundings. Finished with café blinds, 'party lights' and a secluded garden area for swing sets, pets, or trampolines; the whole family is sure to fall in love.
• EXTRAS INCLUDE: Double remote garage (heightened), workbench, fitted laundry + linen, chrome lightswitches & powerpoints, additional TV + power points, floating shelves, ceiling fans, solar heated pool, ducted reverse cycle air-con, alarm system, built-in log fire, gas storage hot water, café blinds, outdoor gas bayonet, 2x garden sheds, and so much more!
Call The Phil Wiltshire Team to book your private viewing!








 View more
View more View more
View more View more
View more View more
View more
