$1,110,000
5 Bed • 2 Bath • 4 Car • 2084m²
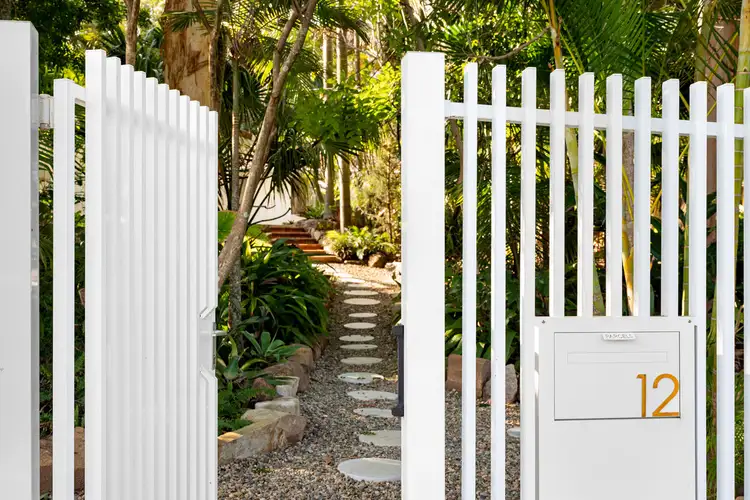
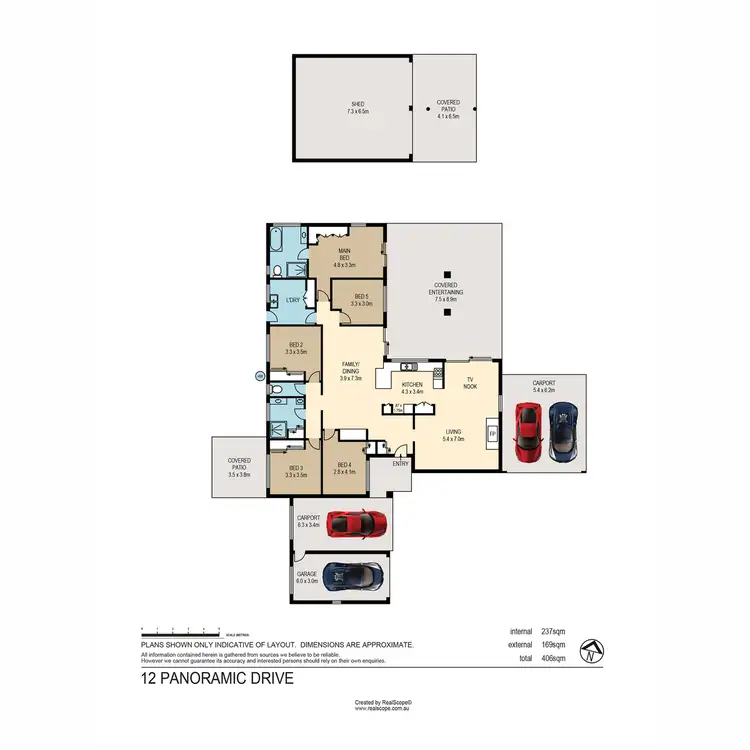
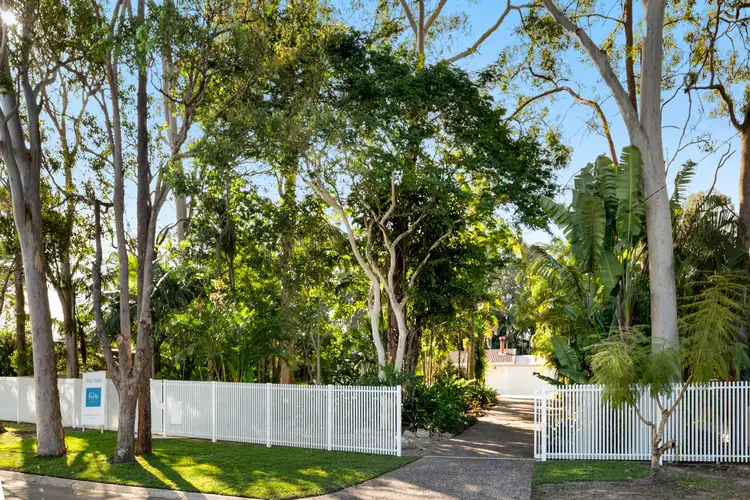
+30
Sold
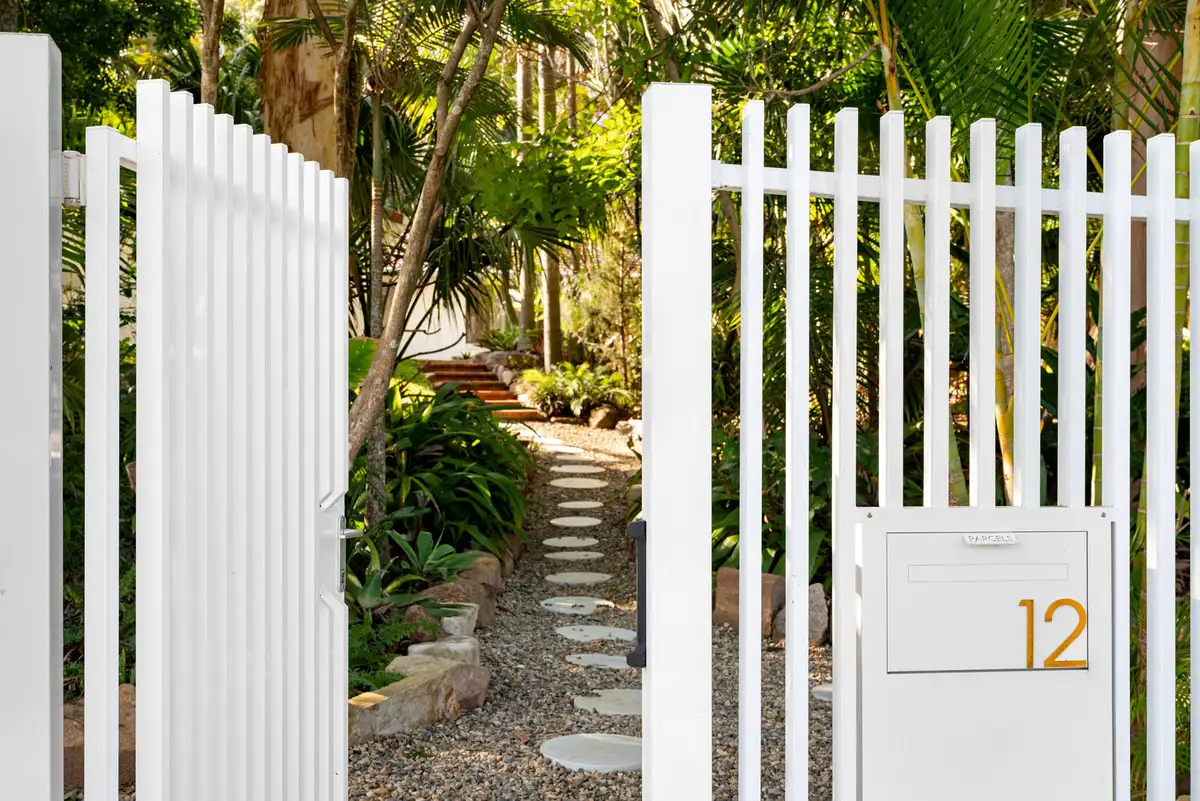


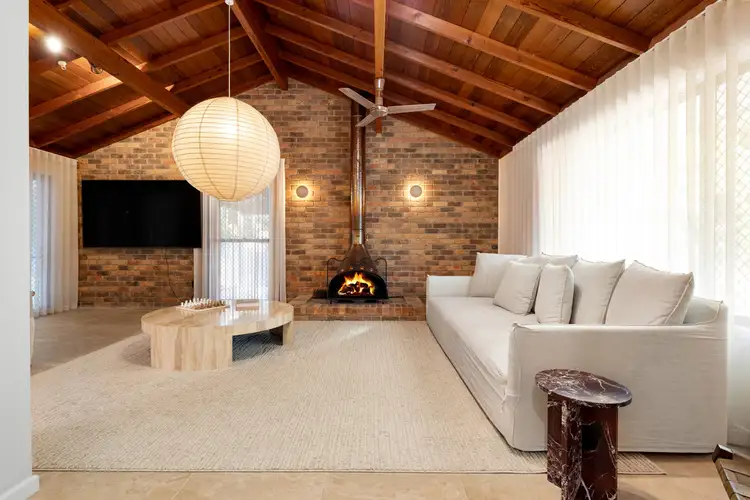
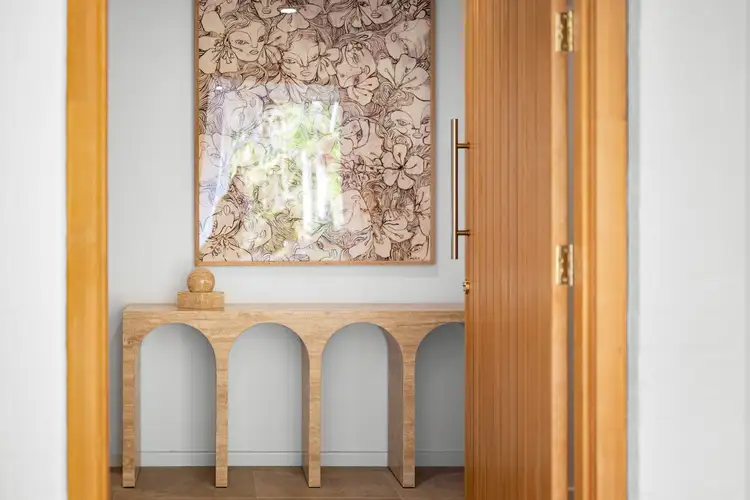
+28
Sold
12 Panoramic Drive, Narangba QLD 4504
Copy address
$1,110,000
- 5Bed
- 2Bath
- 4 Car
- 2084m²
House Sold on Sun 29 Sep, 2024
What's around Panoramic Drive
House description
“PERFECT BLEND OF TRADITION AND CONTEMPORARY - 1/2 ACRE LOT”
Property features
Building details
Area: 406m²
Land details
Area: 2084m²
Property video
Can't inspect the property in person? See what's inside in the video tour.
Interactive media & resources
What's around Panoramic Drive
 View more
View more View more
View more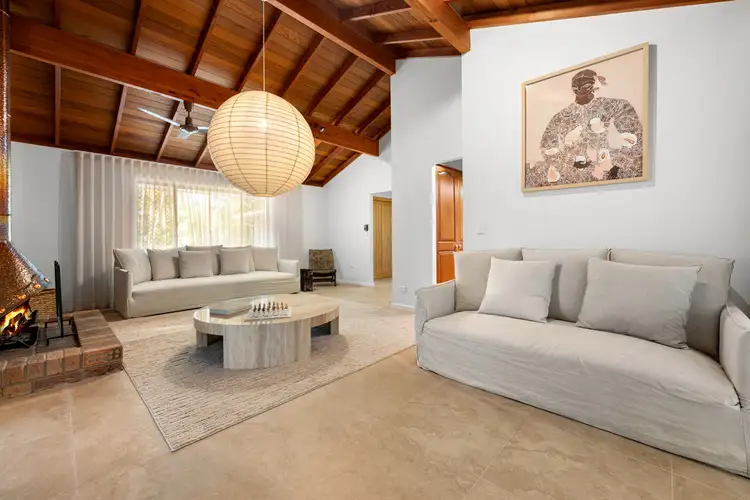 View more
View more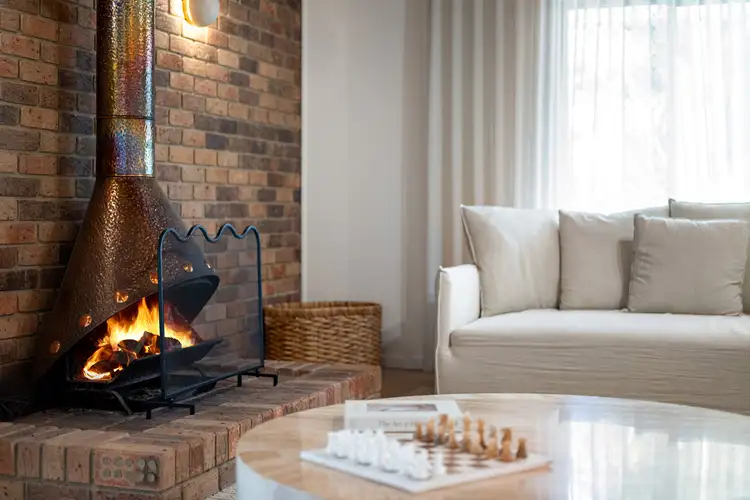 View more
View moreContact the real estate agent
Nearby schools in and around Narangba, QLD
Top reviews by locals of Narangba, QLD 4504
Discover what it's like to live in Narangba before you inspect or move.
Discussions in Narangba, QLD
Wondering what the latest hot topics are in Narangba, Queensland?
Similar Houses for sale in Narangba, QLD 4504
Properties for sale in nearby suburbs
Report Listing

