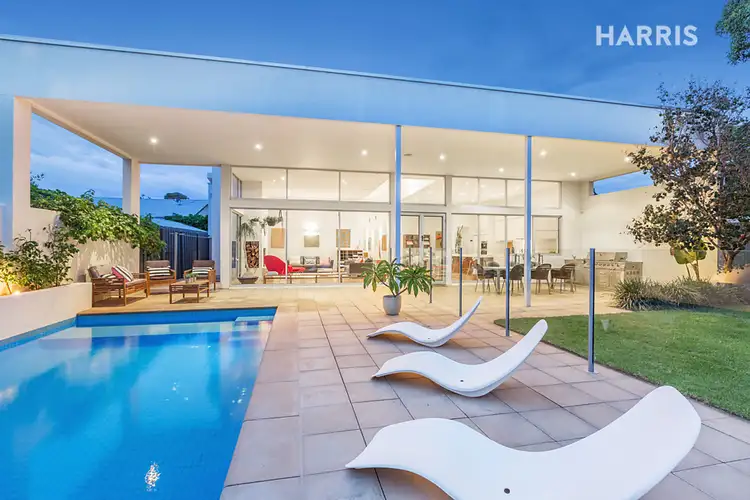If looks can be deceiving, then let the epic transformation of this sandstone villa fool you, seduce you and leave you in love on its prized 1083sqm (approx.) block.
Deceiving because what you think is going to be a beautifully presented, 1900-built villa is also the gateway to one of the most impressive, forward-thinking extensions you will find.
Seductive because the ultra-modern façade of the double garage draws you with intrigue down the drive, where a new entrance has been forged...
Suddenly, seduction turns to the spell of glass and handcrafted walls of stone at the new, true centre of the home.
Go left to see how the hall, four bedrooms, fireplaces, polished pine floors, decorative ceilings and leadlight form the ultimate kids wing. Yes, the kids have an original sandstone villa, all to themselves.
Turn right, to see how revered builder Mr. Fox & Miss Polly has teamed up so well with architects of Studio Nine to conjure the unique, powerful and downright stunning.
Earthy, polished concrete floors steal your eyes away from the un-missable 3.6-metre-high ceilings of a hall that essentially signifies the transition from old to new.
First, discover the luxury of a massive master suite with private courtyard, heated floors, those lofty ceilings and the sleekest of ensuites. Bliss!
The moment you see the alfresco terrace and solar heated pool of your huge rear yard is the moment you've entered an open-plan living arena framed in a sea of sashless glass and the angled, soaring ceilings that mimic the wings of a butterfly.
Set around the most expansive, Corian-smothered island is a dynamic kitchen headlined by Miele stainless steel appliances - the starting point to any pool party and the stylish exclamation mark to this courageous, yet inspired, transformation...
Now...you're in love!
And there's so much more:
- Perfectly positioned between the famed fashion, food and coffee of Unley and Hyde Park
- Huge double garage with remote Panel Lift entry and internal access to huge laundry
- Integrated Miele dishwasher, walk-in pantry, double sink and glass splashbacks to kitchen
- Striking main bathroom with quality porcelain tiling and Corian vanity
- Under floor heating
- Ducted evaporative cooling, plus Jet Master combustion fire to open-plan living
- Stainless steel outdoor kitchen to alfresco terrace
- Pizza oven, charcoal BBQ, chicken pen, veggie patches, shed, arbor and hammock to beautifully landscaped rear yard
- 2x10000-litre underground water tanks to rear yard - fed to gardens and a range of fruit trees
- Secure, private gardens and repointed façade to front of home
- Very secure - alarm system with video intercom
- Built-in music speakers to living room and terrace
- Outdoor shower, cement tiling and glass balustrade to 11x3.75m pool
- Fireplaces to every original bedroom and built-in robes throughout
- Built-in study nook to hall
- And more!
Specifications:
CT / 6006/784
Council / City of Unley
Zoning / RS(BF)'C(BF)8.5
Built / 1900
Land / 1083m2
Frontage / 16.15m
Council Rates / $4555.20pa
SA Water / $516.58pq
ES Levy / $910.85pa
The accuracy of this information cannot be guaranteed and all interested parties should seek independent advice. Should this property be scheduled for auction the vendor's statement may be inspected at any Harris Real Estate office for 3 consecutive business days immediately preceding the auction and at the auction for 30 minutes before it starts.








 View more
View more View more
View more View more
View more View more
View more
