$575,000
4 Bed • 2 Bath • 2 Car • 702m²
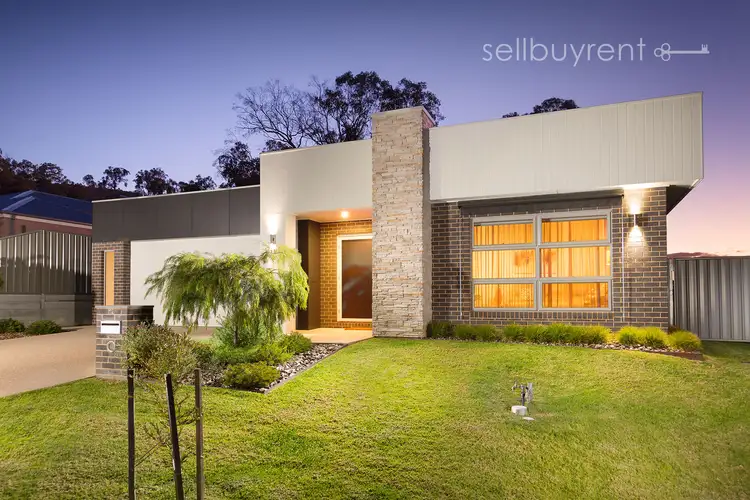
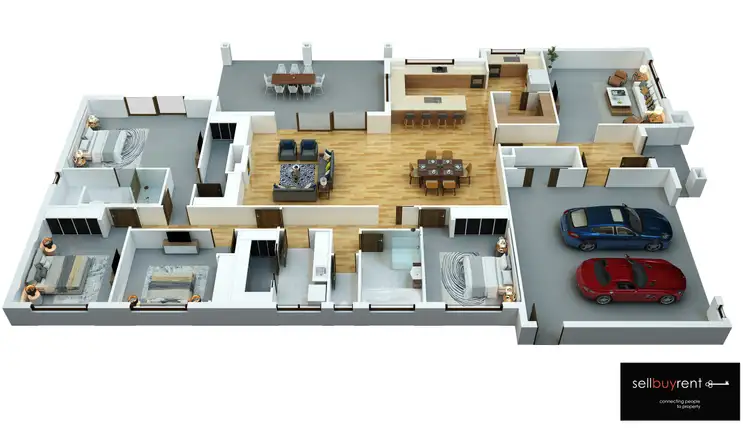
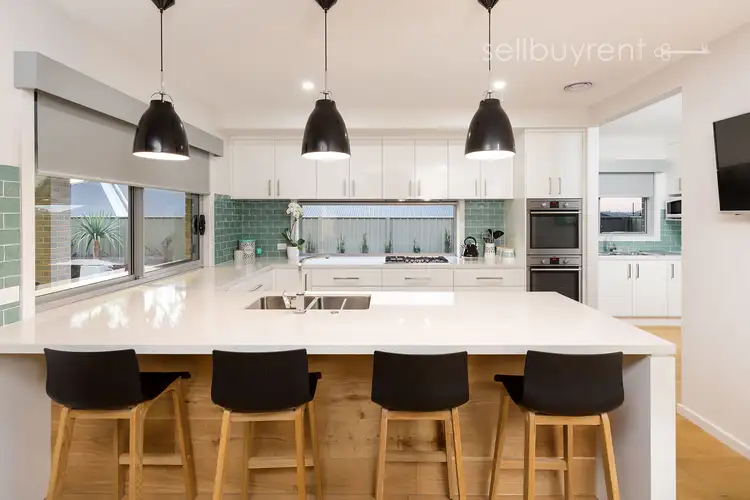
+19
Sold
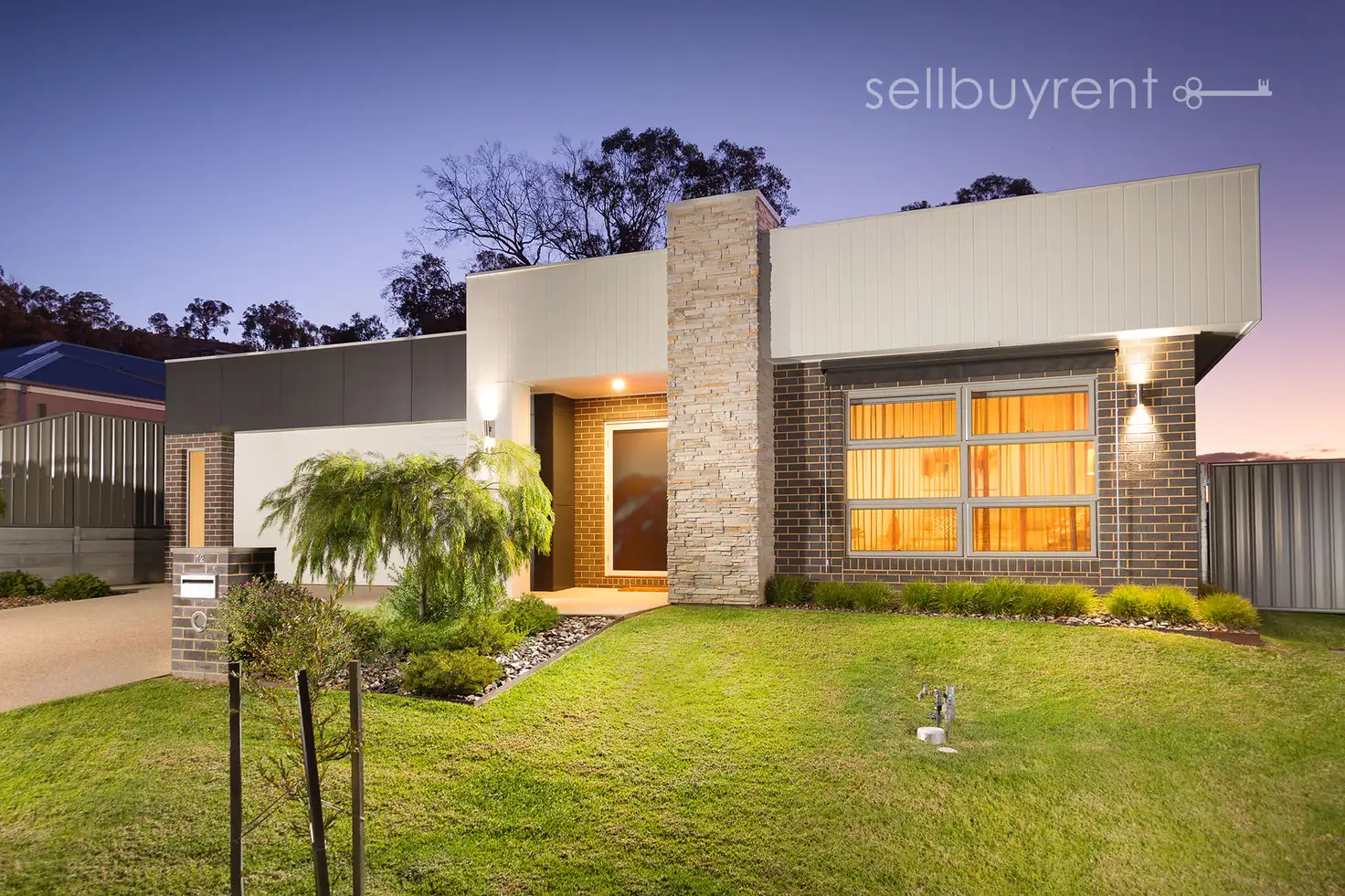


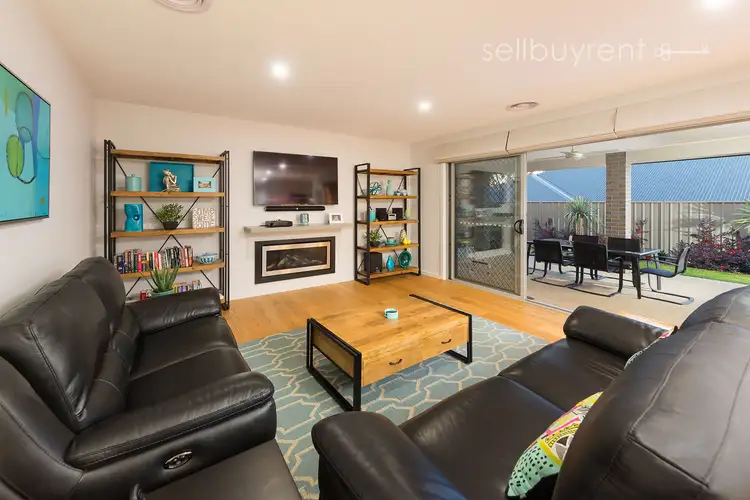
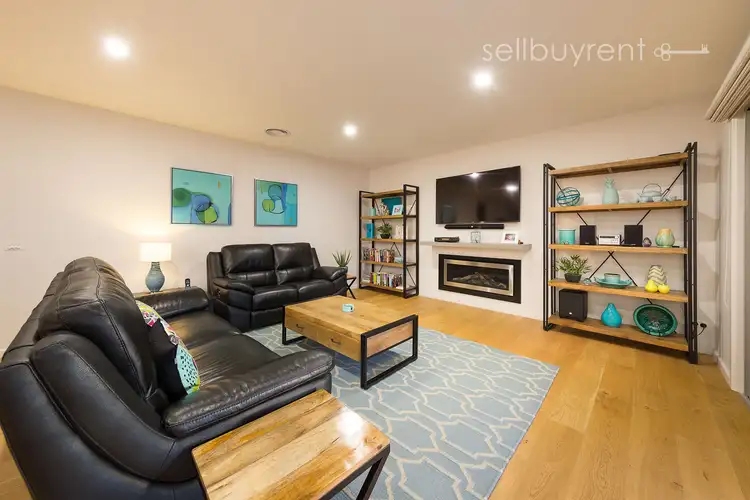
+17
Sold
12 PARTRIDGE WAY, Wodonga VIC 3690
Copy address
$575,000
What's around PARTRIDGE WAY
House description
“PRESTIGE, STYLE AND PRACTICALITY”
Property features
Other features
0Building details
Area: 213m²
Land details
Area: 702m²
Documents
Statement of Information: View
Interactive media & resources
What's around PARTRIDGE WAY
 View more
View more View more
View more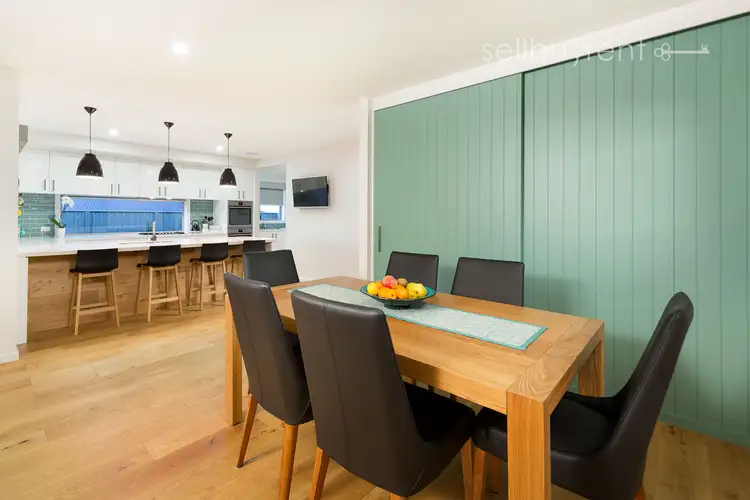 View more
View more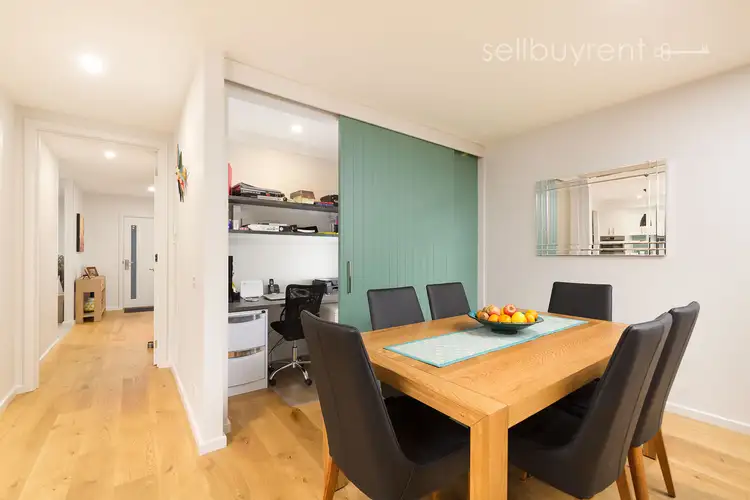 View more
View moreContact the real estate agent

John Currell
Sell Buy Rent
0Not yet rated
Send an enquiry
This property has been sold
But you can still contact the agent12 PARTRIDGE WAY, Wodonga VIC 3690
Nearby schools in and around Wodonga, VIC
Top reviews by locals of Wodonga, VIC 3690
Discover what it's like to live in Wodonga before you inspect or move.
Discussions in Wodonga, VIC
Wondering what the latest hot topics are in Wodonga, Victoria?
Similar Houses for sale in Wodonga, VIC 3690
Properties for sale in nearby suburbs
Report Listing
