From the charming facade to the stylish interior, there are plenty of reasons to fall in love with this beautifully renovated Rutherford home.
Set on a generous 714.9sqm block, the homes appeal begins at the kerb, with a low-profile brick fence giving way to lush lawns, cute cottage gardens and a winding stone pathway that leads to a raised concrete verandah.
White timber-framed sash windows gives the home a contemporary feel, while traditional elements such as decorative screening, beautifully embellished wrought-iron gates and a charming lamp post reflect the architectural period of the weatherboard and tile property.
Taking full advantage of its ideal north-facing orientation, the main living area and dining room are located at the front of the home, with large picture windows and doors enabling the areas to be flooded with natural light.
A neutral colour scheme and richly toned timber floorboards gives these spaces a stylish yet comfortable feel, while original features and high ceilings exaggerate the generous proportions.
A gorgeous wood-burning fireplace is the impressive centerpiece of the second living area, with a traditional tiled hearth, concrete-look surround and long timber mantel that effectively integrates the fireplace into the built-in cabinetry on both sides.
The home has been extensively renovated by its current owners, who converted a former laundry and porch space into a fourth bedroom. This space became the luxurious master suite, complete with a sophisticated ensuite and its own private timber deck accessible via a glass sliding door.
Stunning hexagonal floor tiles are an opulent and eye-catching addition to both the master suite and the adjacent kitchen, which was also extensively renovated.
Featuring 20mm stone benchtops, vintage-style white panelled cabinetry, stainless steel appliances and a silky glass splashback, the kitchen is a sleek, modern space that combines practicality with style.
The homes three original bedroom are all generously-proportioned, with built-in wardrobes in two of them, while the main bathroom has been completely transformed with chic large format tiles on the floor and mid-way up the walls, a modern wall-hung vanity with a moulded single basin and gloss white underbench cabinetry, twin mirrored storage cabinet, heated towel rail and semi-frameless shower recess.
The laundry is located in the single detached garage, which has been set back within the fully enclosed yard and also includes a workshop space.
Flourishing landscaped gardens, a low maintenance lawn and a second timber deck make the back yard an attractive spot to relax, with plenty of space for children to play and secure fencing for a family pet.
Located in a quiet residential street, the property is ideally placed within walking distance of the bustling Rutherford shopping complex, which contains all the essential services including medical practices, a post office, newsagencies and three supermarkets.
A range of educational options including childcare centres, primary and high schools are located in the surrounding suburbs, with a variety of sporting and recreational facilities also close by.
Commuting for work is easy from this propertys central location, with a 10 minute drive to the revitalised Maitland city centre, Singleton and Newcastle within a 40 minute radius and Sydney less than two hours away via the Hunter Expressway and M1 Motorway.
SMS 12Pear to 0428 166 755 for a link to the on-line property brochure.
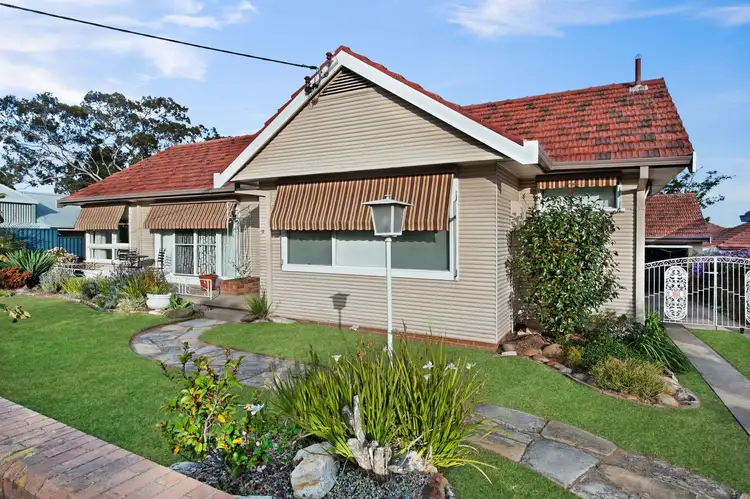
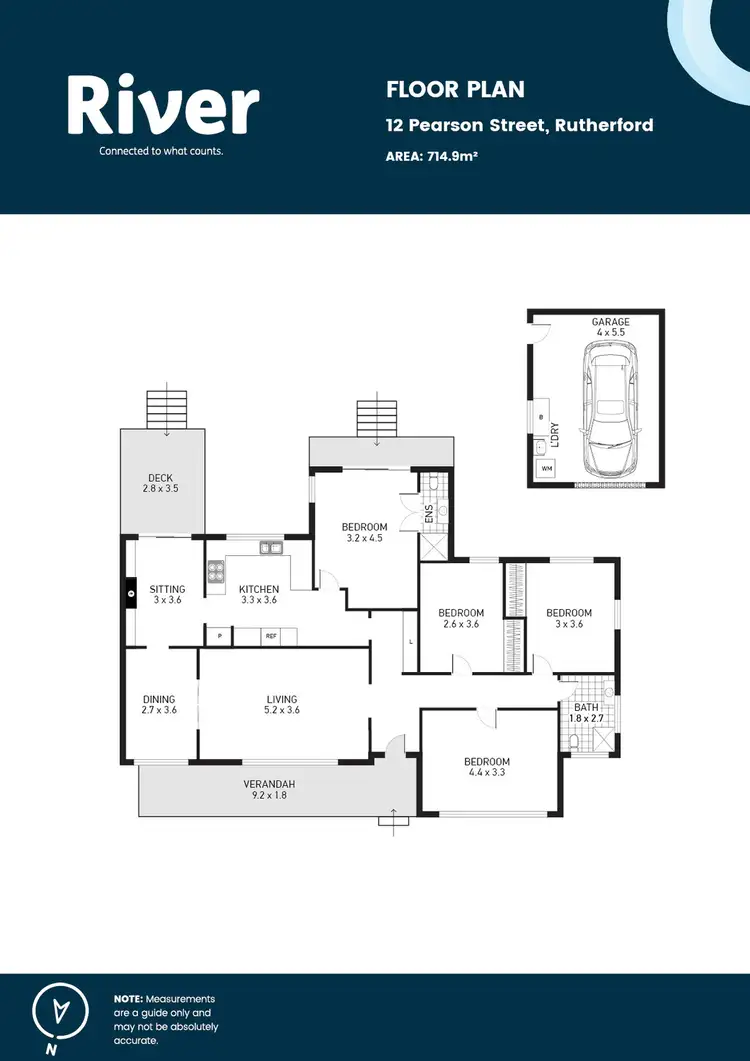
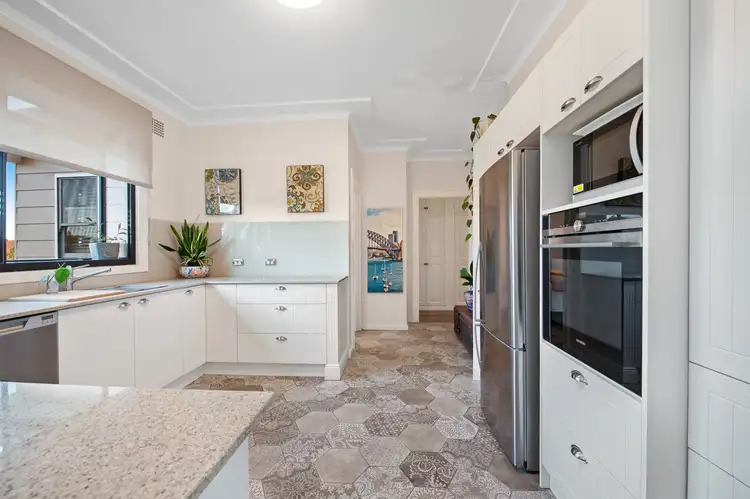
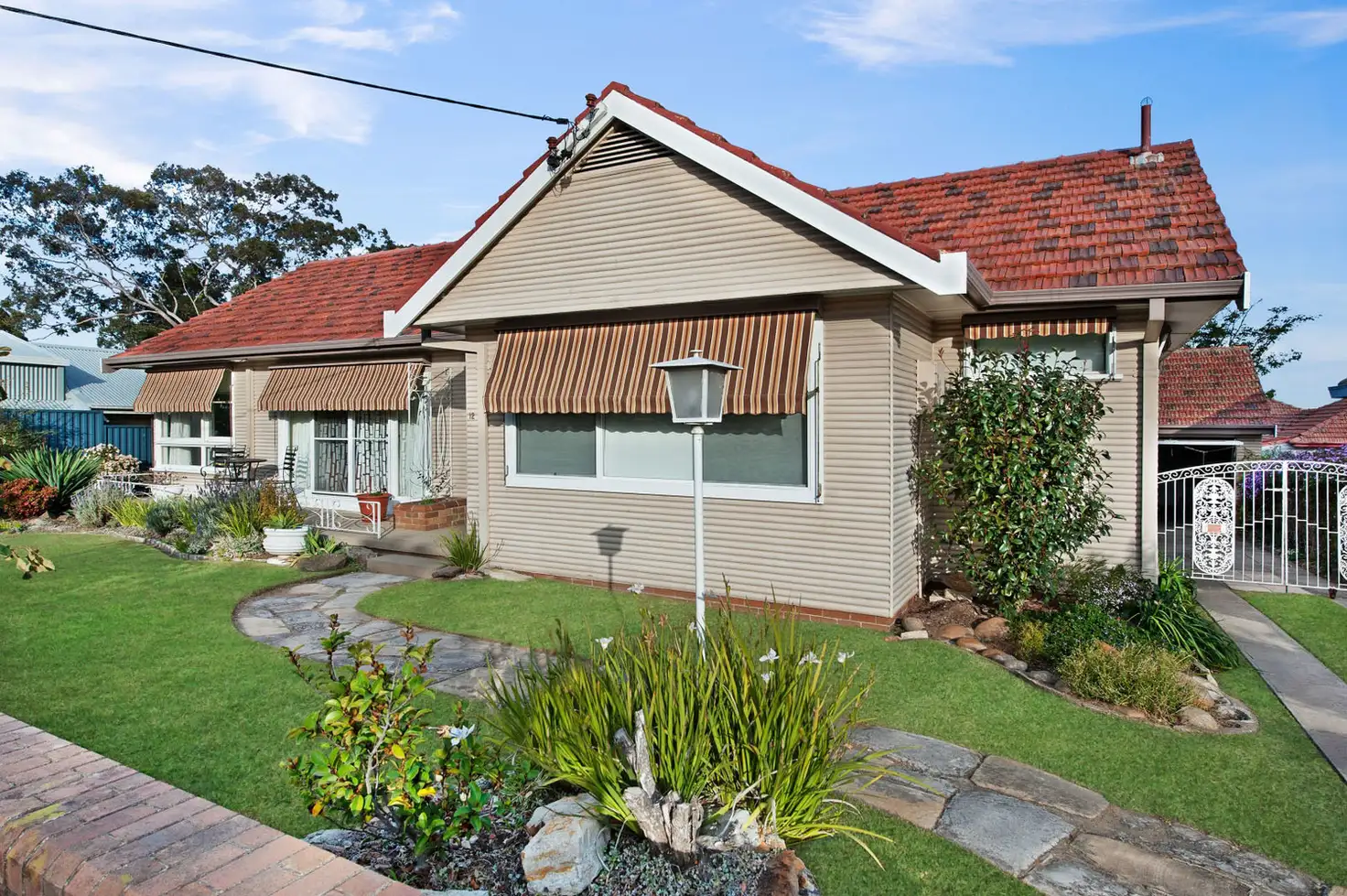


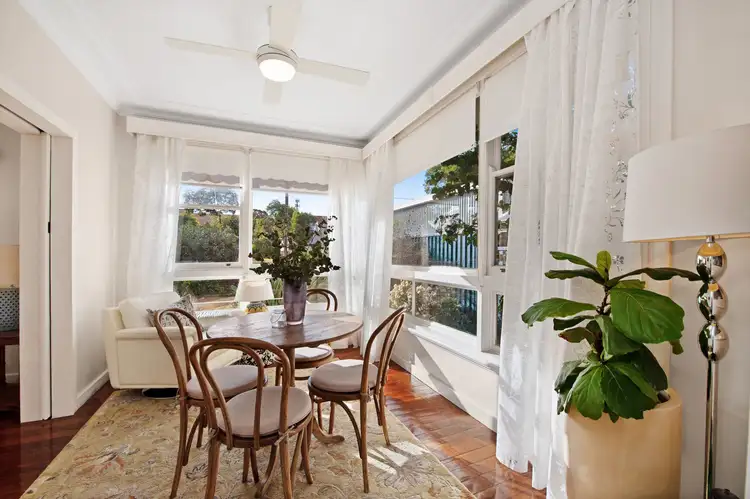
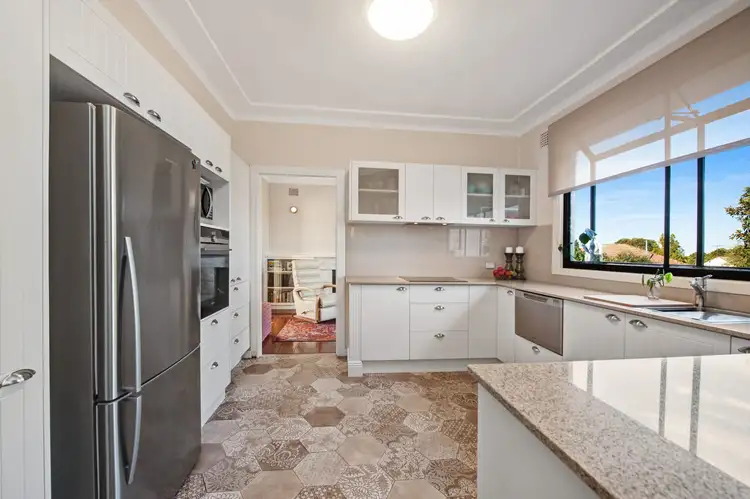
 View more
View more View more
View more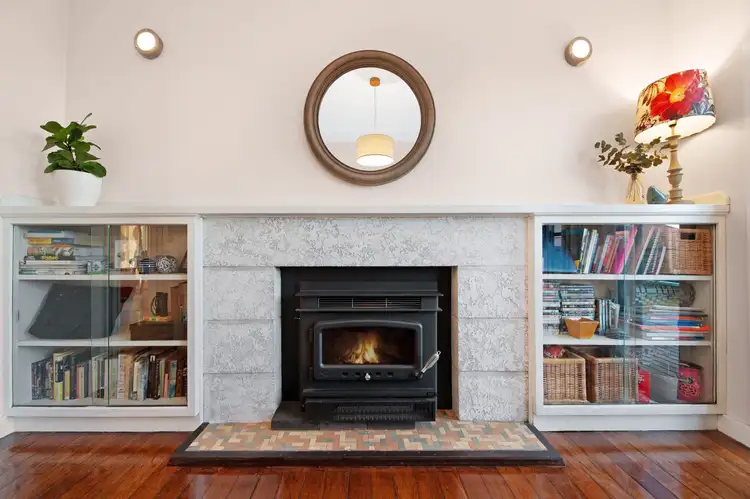 View more
View more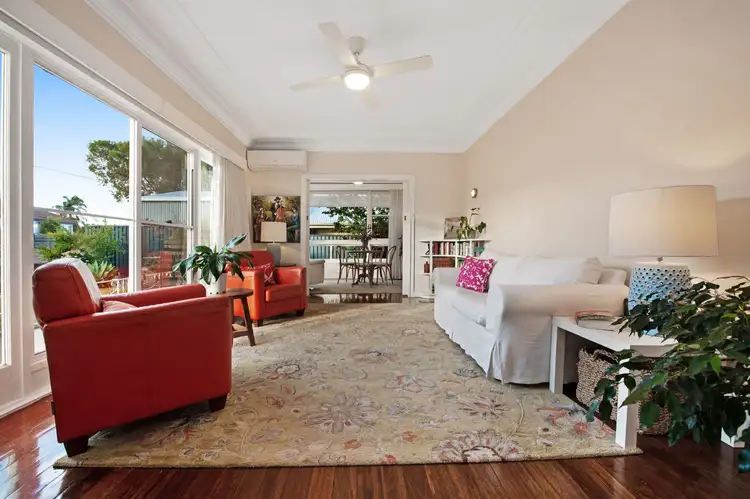 View more
View more
