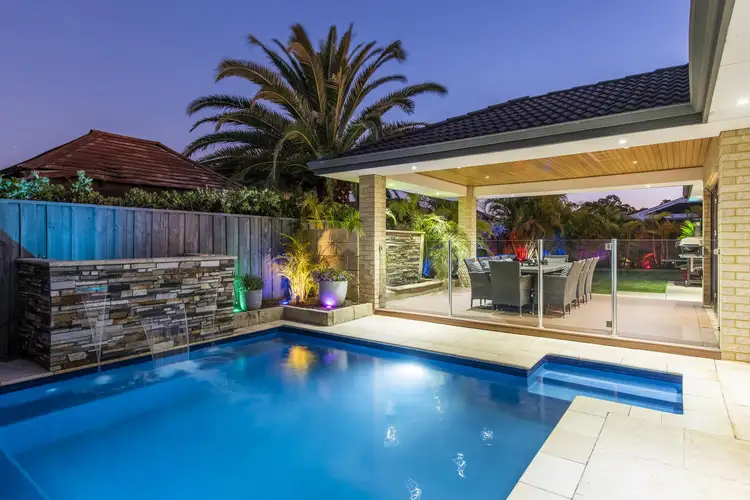This impressive executive home offers everything you could ask for with all the luxury features, heated pool plus 4 living areas, study/5th bed. Renovated to a very high standard this property lacks for nothing and will not disappoint
AT A GLANCE
4 bedroom, 2 bathroom, powder room, study/potential 5th bedroom, theatre, activity and gym, heated pool, fire pit, solar panels, double garage + store, extra parking for caravan, boat, trailer or car.
FEATURES YOU WILL LOVE
- 1200 mm wide front door
- Large entrance hallway complete with feature stone wall
- Master suite offers double walk in robes and ceiling fan
- Master en suite recently renovated is tiled floor to ceiling, double vanities with stone bench tops, large shower with rain shower head and separate toilet
- Theatre room offers the complete cinema experience for heaps of movie nights in for family and friends - bring the popcorn, you will never want to leave. Offering 120 inch cinema screen surrounded by built in cabinets, HDMI overhead projector, raised seating platform and double raised feature ceiling with fibre optic lighting
- Central spacious renovated kitchen with heaps of cupboards, overhead cupboards and drawers, stainless steel appliances, glass splash back, under mount sink, 900 mm gas cook top, range hood and oven, microwave recess, pantry, fridge/freezer recess + plumbing .
- Generous sized family room with gas log fire for the cosy nights in winter
- Separate gym with double french doors
- Study/office/potential 5th bedroom
CHILDRENS WING INCLUDES
- 3 queen size minor bedrooms all with walk in robes and ceiling fans
- Central activity room to all minor bedrooms with built in wall cabinets
- Family bathroom is tiled to the ceiling and recently renovated offers vanity with stone bench top, bath and shower with rain shower head
- Powder room
- Laundry with stone bench top, sink, cupboards, overhead cupboards, tiled splash back and broom cupboard
- Walk in linen cupboard
OUTDOOR ENTERTAINERS DELIGHT
- Private and very well established tropical oasis
- Decked alfresco dining with cedar lined alfresco
- Heated pool with triple water blade water feature
- Fire pit
- Reticulated lawns and gardens
AND SO MUCH MORE
- Ducted air conditioning
- Wood flooring
- Plush carpets
- 24 x Solar panels
- Security cameras
- Security screens to sliding doors
- LED down lights throughout
- Garden shed
- Rear roller door
- NBN connected
Block size 714 m2
House living 258 m2
Total 329 m2








 View more
View more View more
View more View more
View more View more
View more
