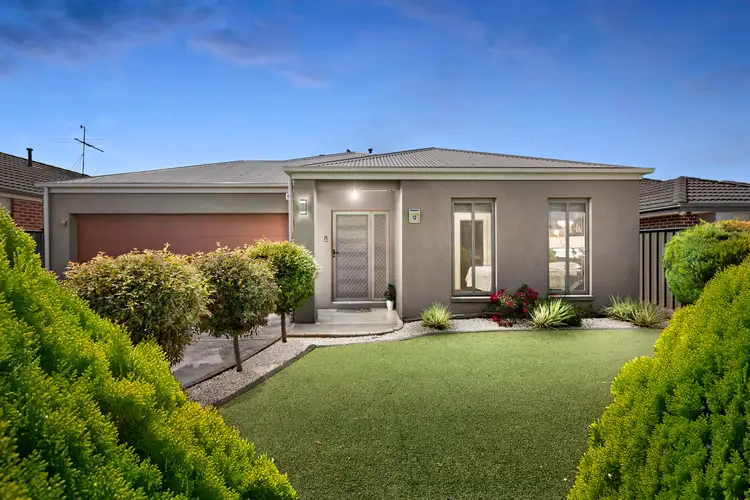Nestled in the heart of Derrimut, this homely and inviting residence is sure to impress any savvy buyer, with the perfect blend of comfort, convenience and style. With a tree-lined street presence and quality fixtures and finishes throughout, take advantage of all this property has to offer.
The well appointed master bedroom, light-filled and airy in atmosphere, boasts a sizable walk-in wardrobe and ensuite. The remaining three bedrooms offer generously sized built-in robes and are serviced by a well-positioned central bathroom showcasing a bathtub, shower and vanity with ample storage - designed for every family member to enjoy comfortably.
Continuing through the home, the floorplan is perfectly designed for effortless everyday living. The hostess kitchen showcases premium stainless steel inclusions, including the gas cooktop with range hood, oven and double sink, together with an abundance of storage space - perfectly designed for the avid home cook. All of this overlooks the spacious meals area, creating the ideal space to host family and friends. Big enough to transform into a second living zone, customise this space to suit your family's needs. With a formal living zone to the rear, this is the ultimate space for the family to relax and unwind.
Stepping outside, low-maintenance dimensions offer a quaint and private outdoor space - offering endless potential to add your personal touch. The undercover alfresco is perfectly designed for evening entertaining or unwinding on warm summer nights. Further enhancing the home's appeal, premium inclusions include ducted heating, evaporative cooling, down lights, separate laundry, double garage with a kitchenette and internal access, backyard shed for added storage, side access, solar panels and so much more.
This ideal location is within close proximity to everything this suburb has to offer, including parklands, reserves, local cafes and eateries, Derrimut Primary School, Victoria University Secondary College, Burnside Hub and Derrimut Village Shopping Centre. You are moments away from Deer Park Train Station, several bus routes, and with easy access to the M79 & M80 via Western Fwy - only 25 minutes (approx.) to the city and airport.
* Contact LEIGH GRIXTI on 0414 098 557 to organise your next inspection.
(Photo ID is Required at all private inspections)
DISCLAIMER: Every precaution has been taken to establish the accuracy of the above information but it does not constitute any representation by the vendor or agent.








 View more
View more View more
View more View more
View more View more
View more
