$801,000
4 Bed • 3 Bath • 2 Car • 498m²
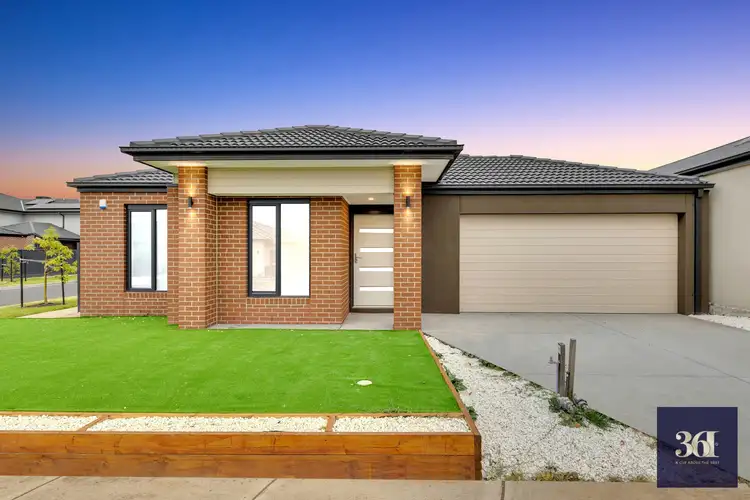
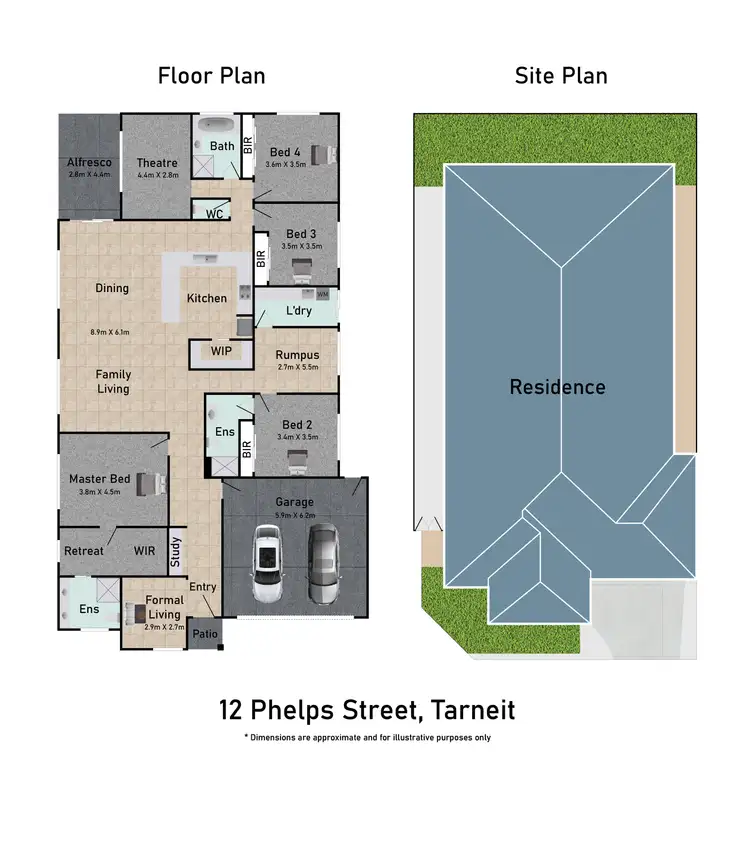
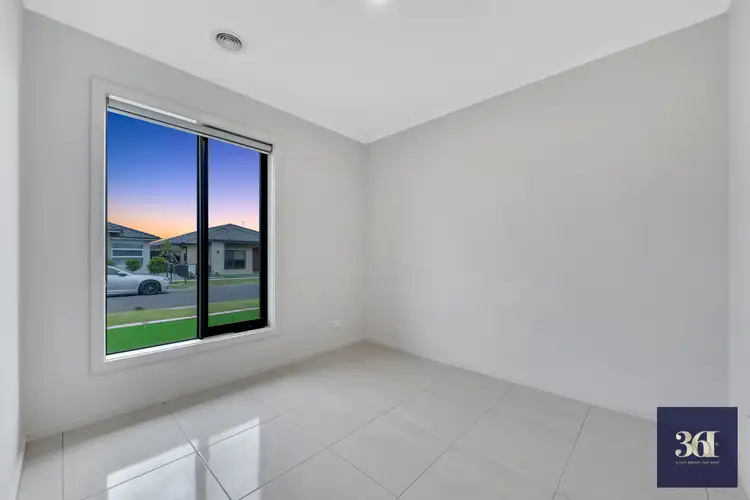
+24
Sold
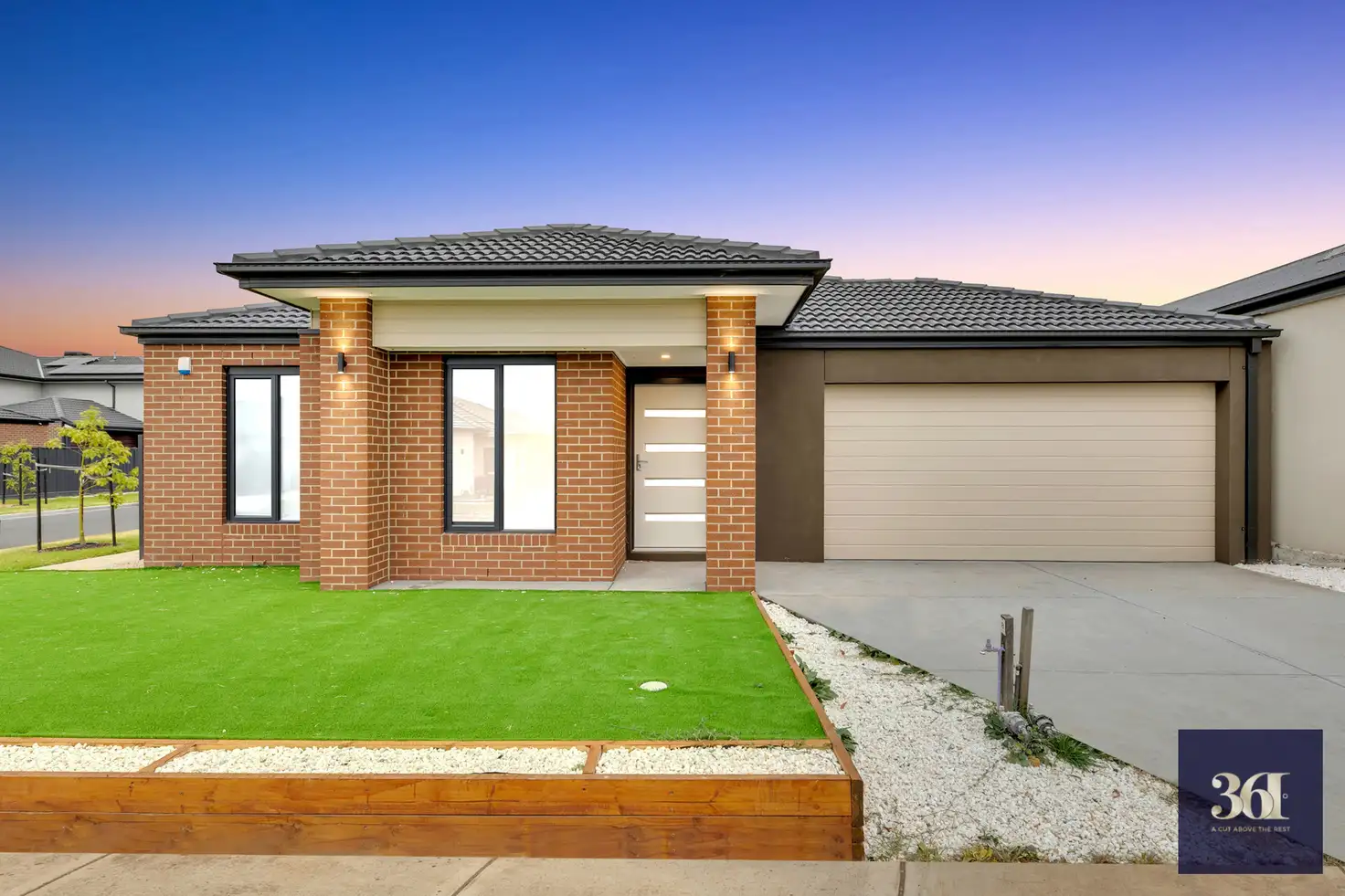


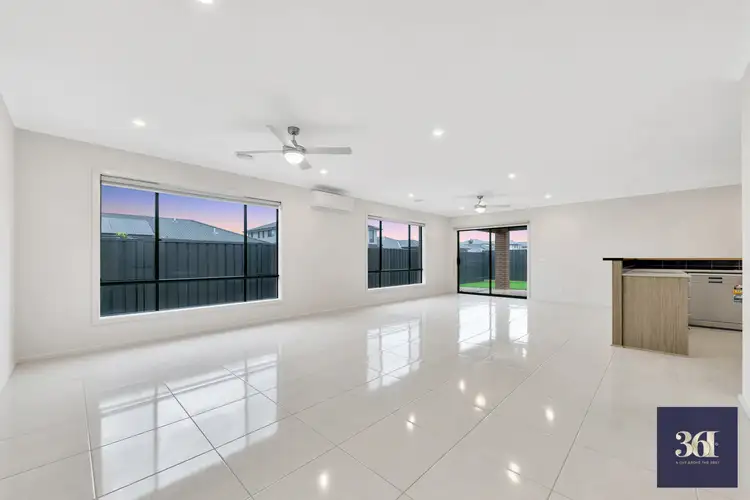
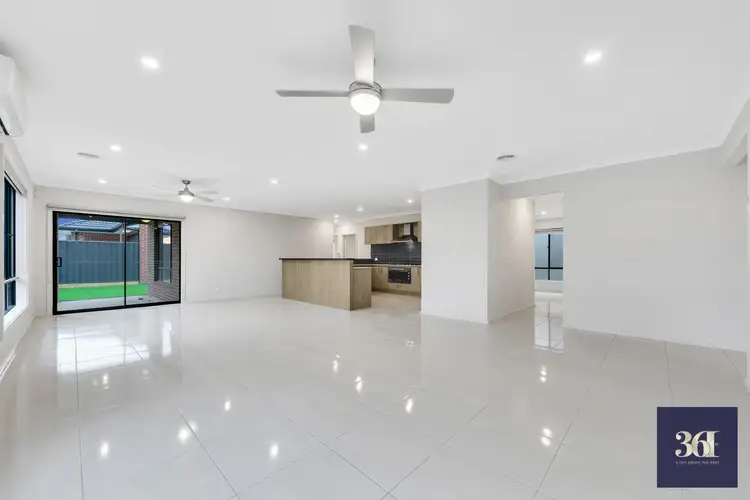
+22
Sold
12 Phelps Street, Tarneit VIC 3029
Copy address
$801,000
What's around Phelps Street
House description
“BRAND NEW 4 BEDROOM HOUSE WITH 2 MASTER BEDROOMS IN EMERALD PARK!!!”
Property features
Other features
Close to Schools, Close to Shops, Close to Transport, Heating, Kitchenette, Toilet FacilitiesLand details
Area: 498m²
Documents
Statement of Information: View
Interactive media & resources
What's around Phelps Street
 View more
View more View more
View more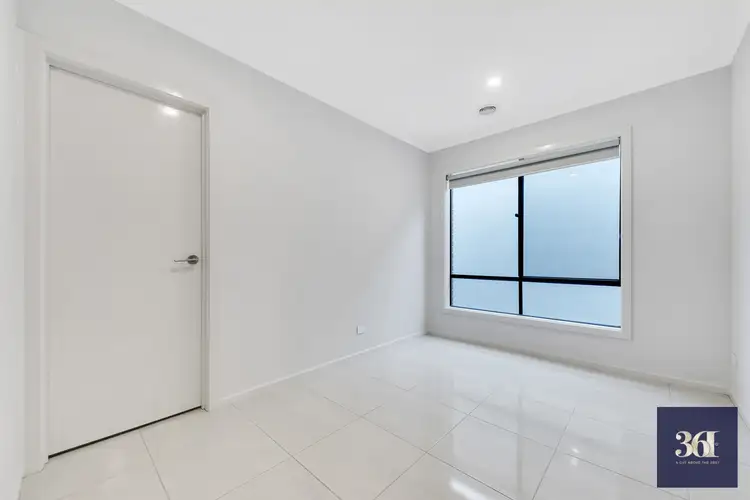 View more
View more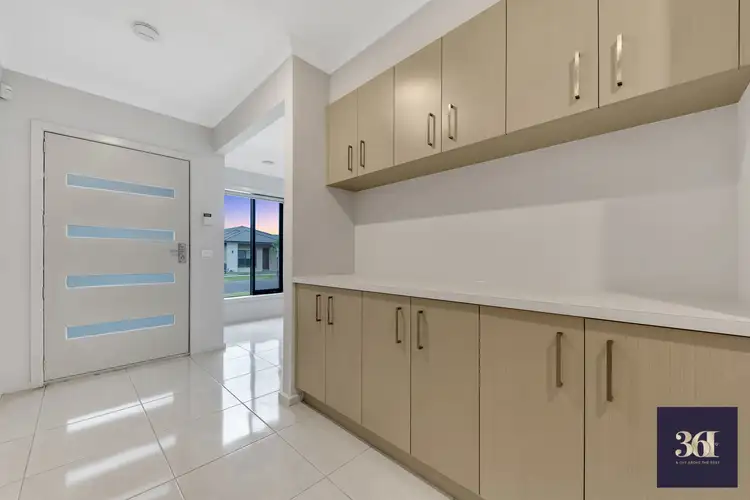 View more
View moreContact the real estate agent

Anisha Dahiya
361 Degrees Real Estate - Rockbank
0Not yet rated
Send an enquiry
This property has been sold
But you can still contact the agent12 Phelps Street, Tarneit VIC 3029
Nearby schools in and around Tarneit, VIC
Top reviews by locals of Tarneit, VIC 3029
Discover what it's like to live in Tarneit before you inspect or move.
Discussions in Tarneit, VIC
Wondering what the latest hot topics are in Tarneit, Victoria?
Similar Houses for sale in Tarneit, VIC 3029
Properties for sale in nearby suburbs
Report Listing
