Set on a generous 987sqm (approx.), this well-maintained four-bedroom, two-bathroom residence presents an outstanding opportunity for families, investors, or developers looking to capitalise on subdivision or future development potential (STCA).
Beyond the charming red brick façade, a round driveway provides easy access, leading to a double carport and vehicle access gate, ensuring ample parking for multiple vehicles. The front porch welcomes you into a spacious and functional layout designed for effortless family living.
Inside, the open-plan kitchen, meals, and family area is the heart of the home, boasting quality appliances including an Ilve 6-burner gas cooktop, Whirlpool electric oven, and Westinghouse rangehood. A walk-in pantry, laminate benchtops, tiled splashback, and breakfast bar enhance both style and practicality. A separate rumpus room offers additional space for relaxation or entertaining.
Each of the four bedrooms is well-sized, featuring built-in robes, while the master bedroom is complete with a private ensuite. The home also includes a central bathroom, separate WC, and laundry, catering to growing families.
Year-round comfort is ensured with central zoned heating and cooling, while the outdoor areas provide endless possibilities. A spacious backyard offers room for play and entertaining, complemented by a covered alfresco area, pergola, and neatly maintained gardens. Additional features include a storage shed for extra convenience.
With subdivision and development potential (STCA), this property is an exciting prospect for those looking to add value. Whether you're searching for the perfect first home, a solid investment, or a future project, this exceptional offering ticks all the boxes.
Features:
• 4 bedrooms
• 2 bathrooms
• Laundry
• Separate WC
• Master ensuite
• Each bedroom has built in robes
• Open plan Kitchen, meals and family
• Walk in pantry
• Ilve 6 Burner gas cooktop
• Whirlpool electric oven
• Westinghouse rangehood
• Tiled splashback
• Laminate benchtops
• Breakfast bar
• Alfresco area
• Alarm system
• Separate Rumpus
• Open plan living and dining
• Central Zoned Heating and Cooling
• Round driveway
• Double car port
• Neat gardens
• Red brick face
• Front porch
• Spacious backyard
• Storage shed
• Carport
• Vehicle access gate
• Pergola
• Potential for sub division (STCA)
• Potential development (STCA)
• 987 Sqm (approx)
Location:
Situated in a prime Rowville location, this home offers unparalleled convenience with Heany Park Primary School, Liberty Avenue Reserve, Wellington Village Shopping Centre, and Heany Park just moments away. Families will appreciate the proximity to Rowville Primary School, Rowville Secondary College, and Park Ridge Primary, ensuring excellent education options. For shopping, dining, and daily essentials, Stud Park Shopping Centre is nearby, while Rowville Recreation Reserve provides fantastic sporting and outdoor facilities. Offering a perfect blend of lifestyle and accessibility, this location caters to families, professionals, and investors alike.
On Site Auction Saturday 29th of March at 11:30am
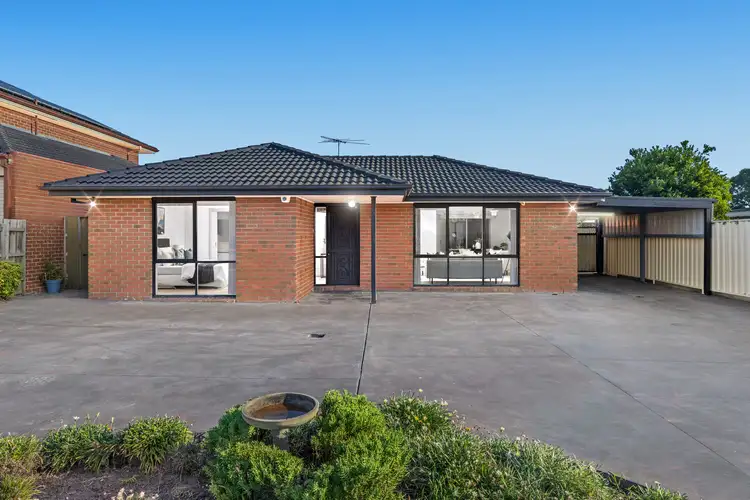

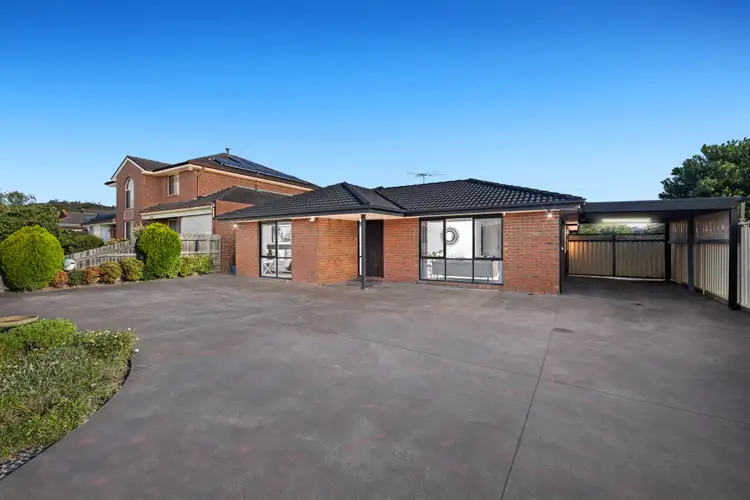
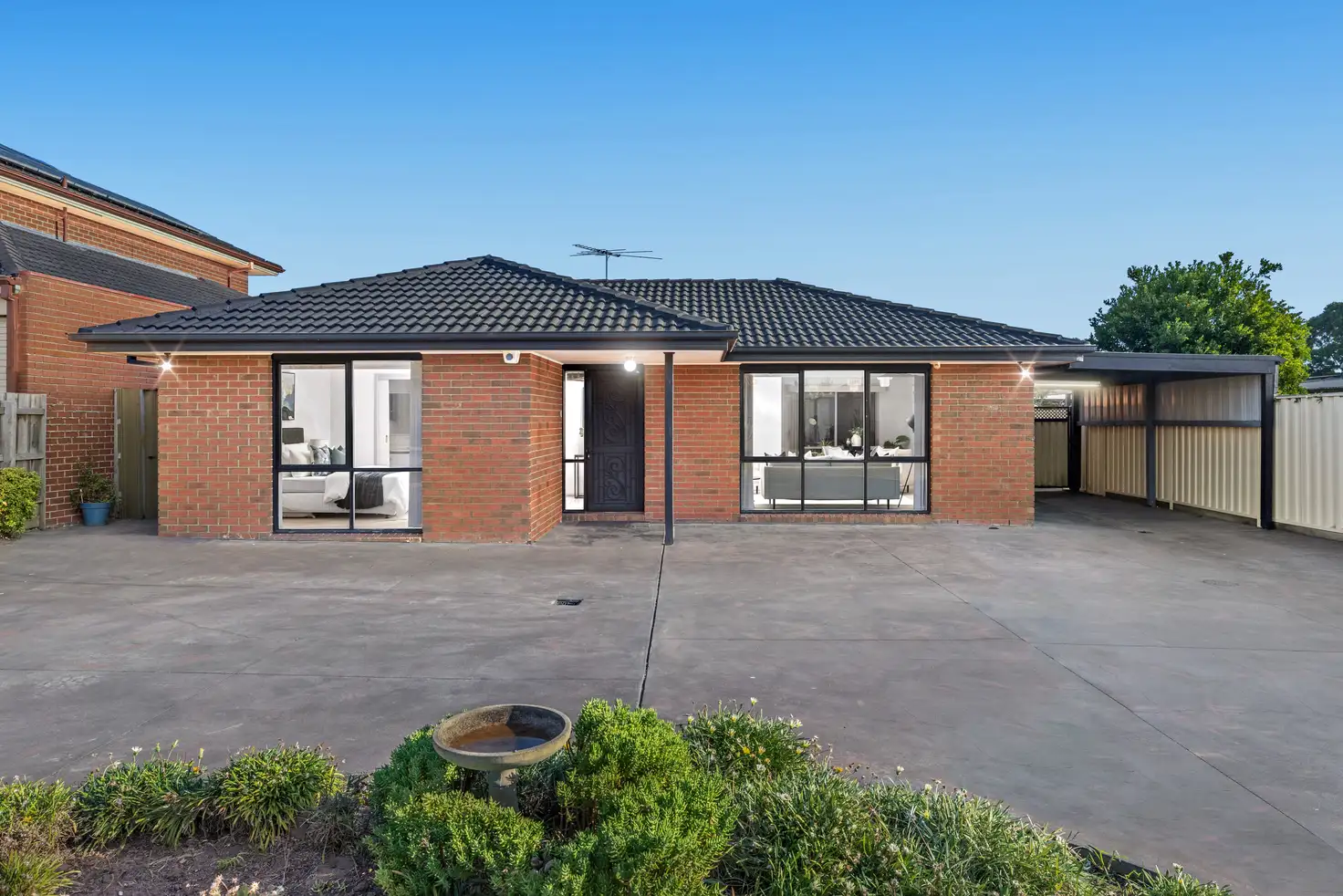


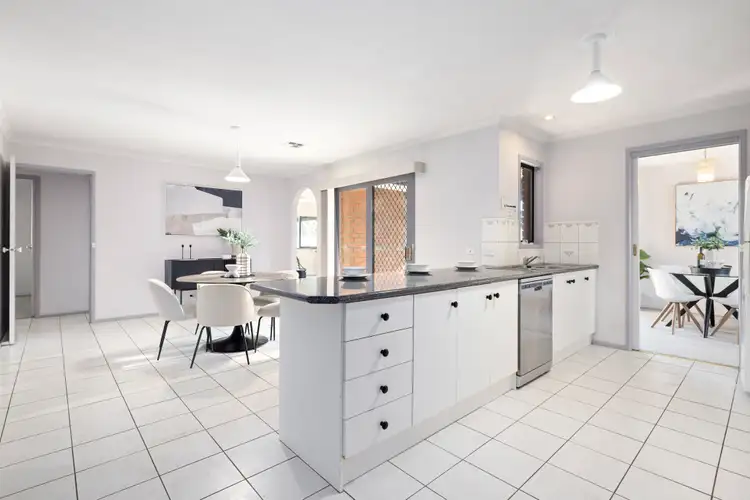
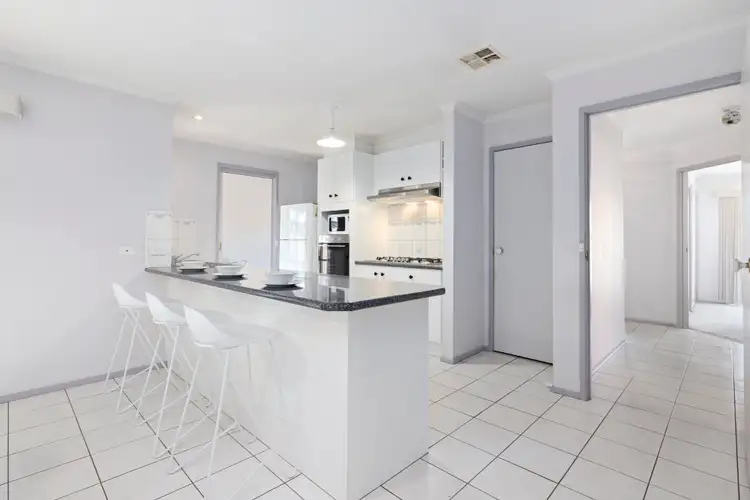
 View more
View more View more
View more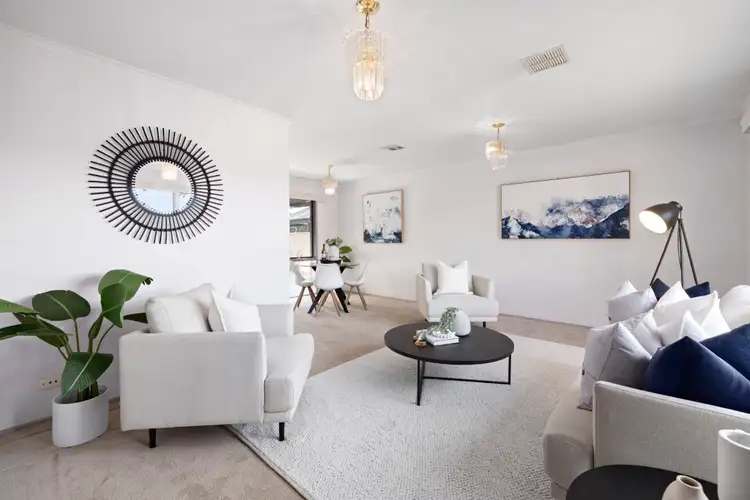 View more
View more View more
View more
