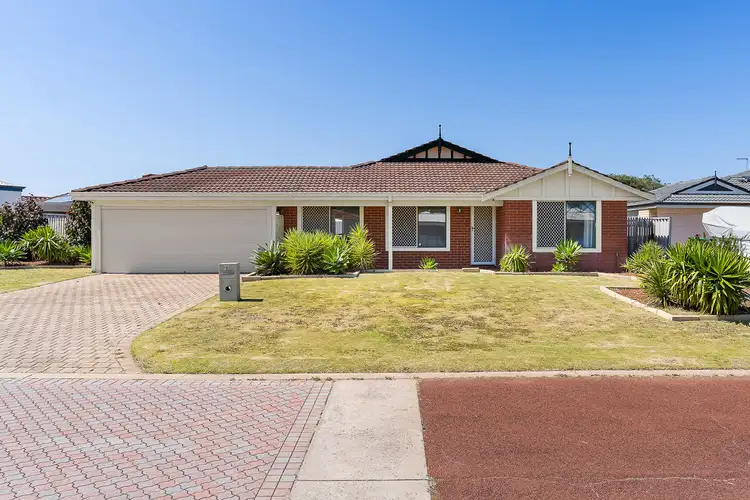What: A 4 bedroom 2 bathroom home with multiple living areas and a 2 car enclosed carport
Who: Families, professionals or investors searching for convenient coastal living
Where: In a peaceful pocket of beachside Secret Harbour, close to golfing, shopping, and schooling
Carefully designed with all four bedrooms positioned on the right side of the home, you have the remainder of the property dedicated to restful relaxation and family living, with your formal lounge and dining to the front that flows onto the central kitchen, followed by the family meals and living space. With a backyard prime for outdoor living, your 567sqm block has been utilized to perfection, all positioned in a quiet enclave just moments from the stunning beaches, world renowned golf course, quality schooling and ample retail and recreation.
The front of the home offers a wide open lawn area that spans both sides of the paved driveway and leads you to the double carport with roller door, then onto the covered porch where the red brick design really shines against the green giving you a peaceful place to sit of a morning. As you step inside, the tiled hallway draws your eye through the property to the wood fire at the rear, instantly elevating this house into an inviting family home that offers warmth and comfort from the very start. The master suite sits to the right, spacious in size with soft carpet underfoot, a walk-in robe and ensuite with shower, vanity, and WC.
To the left, you have your formal lounge and dining space, with timber effect flooring, twin ceiling fans and a split system air conditioning unit, ensuring this room overflows with relaxing vibes whilst being flooded with soft natural lighting. The family hub sits to the rear, with access via both the central hallway and formal dining such is the family orientated layout, offering a meals area with that warming fire and a generous light and bright living space with another cooling ceiling fan and yet more timber laminate flooring. The kitchen overlooks the space with plenty of cabinetry in a soft pastel, with wall oven and gas cooktop, fridge recess and full height pantry.
The three minor bedrooms sit in their own wing, all with effective ceiling fans, carpeted flooring and built in robes, with the bathroom sitting between them for ease of use, fully equipped with a bath, shower and vanity, plus a substantial laundry with linen closet, direct garden access and a separate WC.
Moving outside through sliding doors from the family living area, the limestone paving extends the length of the home out to the lawn, with a soaring gabled roof to provide endless entertaining or relaxing options, plus a border of tropical plantings, and the rear of garden provides lawn and a large garden shed for all your stowage needs. With the double carport open to the alfresco, providing drive through access if required.
And the reason why this property is your perfect fit? Built for the family, this spacious home offers warmth and comfort from start to finish.
Disclaimer:
This information is provided for general information purposes only and is based on information provided by the Seller and may be subject to change. No warranty or representation is made as to its accuracy and interested parties should place no reliance on it and should make their own independent enquiries.








 View more
View more View more
View more View more
View more View more
View more
