Auction Location: 12 Preston Point Road, East Fremantle.
You will be in absolute awe of the modern quality that this stunning 4 bedroom 2 bathroom two-storey home possesses, nestled in a sought-after riverside location and on a desirable north-facing corner block that allows this immaculate contemporary residence to double as a sun-laden idyllic family retreat.
Extensive renovations including state of the art kitchen, new bathrooms, water proofing, new flooring, brand new air conditioning, double glazed and tinted windows, custom made commercial shutter, large motorized awning with wind sensor just to name a few.
This impressive 2012-built and Shayne Le Roy-designed urban haven is bathed in northern light, enjoys wonderful leafy views and is situated just moments away from the Merv Cowan Park, the Sweetwater Rooftop Bar and restaurant, Me Me Joans, Swan Yacht Club, East Street Jetty, The Left Bank, schools, public transport, cafes, shopping and the popular George Street precinct. Even the coast and the heart of old Fremantle town are only a few minutes from your front doorstep.
The elevated main upstairs level plays host to a spacious open-plan family, dining and kitchen area beyond a striking double-door entrance, featuring gleaming Spotted Gum timber floorboards, a gas bayonet for heating and seamless outdoor access out to a fabulous balcony and alfresco-entertaining deck with its own gas connection and barbecue nook. The gourmet kitchen itself has been impeccably renovated and comprises of sparkling stone bench tops, a dishwasher, a pull out pantry, mirrored splashbacks, sleek white cabinetry and more.
Also on the top floor is a commodious master-bedroom suite with a double-door walk-in wardrobe, as well as a chic fully renovated ensuite bathroom with a shower and separate toilet. The room also has an additional storage cupboard and offers a peaceful treetop vista.
The lower level provides great separation for a family, with three additional double bedrooms all consisting of built-in robes and accompanied by a stylish main bathroom with a vanity, shower and separate bathtub. A huge games/entertainment room essentially doubles personal living options and opens out on to the private lawn terrace. Downstairs, you will also find an under-stair storeroom, a linen cupboard, a separate laundry with external access, a separate second toilet and internal shopper's entry via a remote-controlled double lock-up garage with its own handy store area.
Extras include ducted air-conditioning, feature down lighting, reticulation and solar-power panels. Sometimes, only the best will do!
FEATURES INCLUDE:
• 4 bedrooms
• 2 bathrooms
• Corner block with a north-facing aspect
• Outdoor entertaining with lovely treetop views
• Living areas on each floor
• Upstairs master suite
• Renovated kitchen
• Double garage with storage area, shopper's entry
• Spotted Gum timber floorboards
• Solar-power panels
• Ducted air-conditioning
• 287.1sqm (approx.) total living and covered area
Water Rates: Approx $1,618.20 per annum
Council Rates: Approx $2,949.81 per annum
Disclaimer:
The particulars of this listing has been prepared for advertising and marketing purposes only. We have made every effort to ensure the information is reliable and accurate, however, clients must carry out their own independent due diligence to ensure the information provided is correct and meets their expectations.
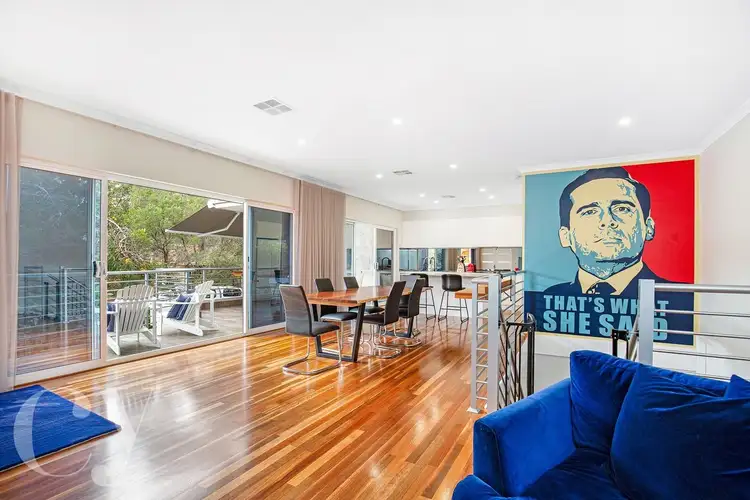

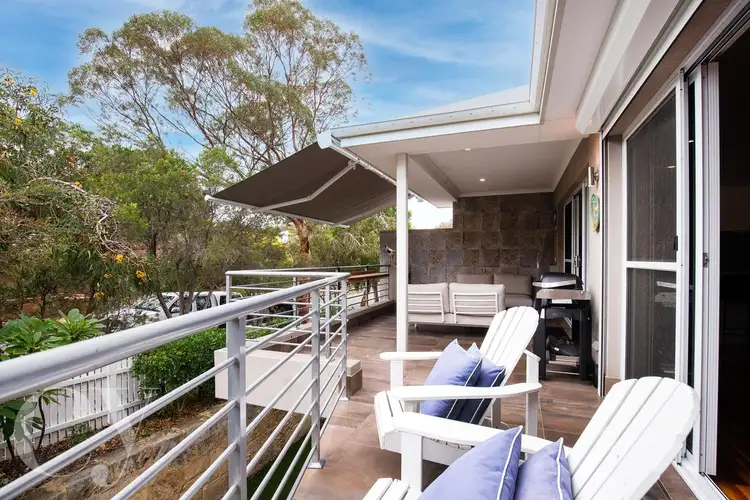
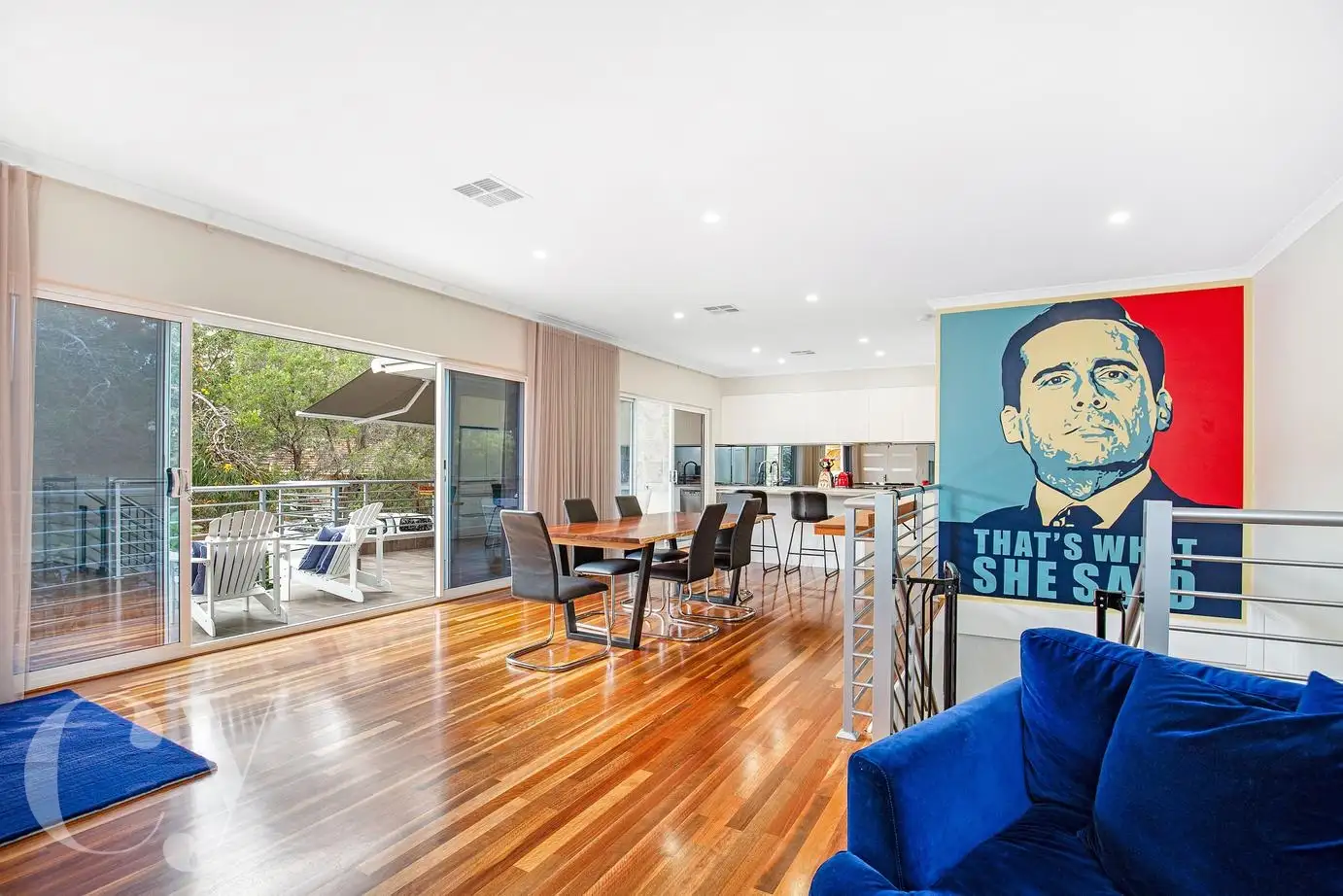


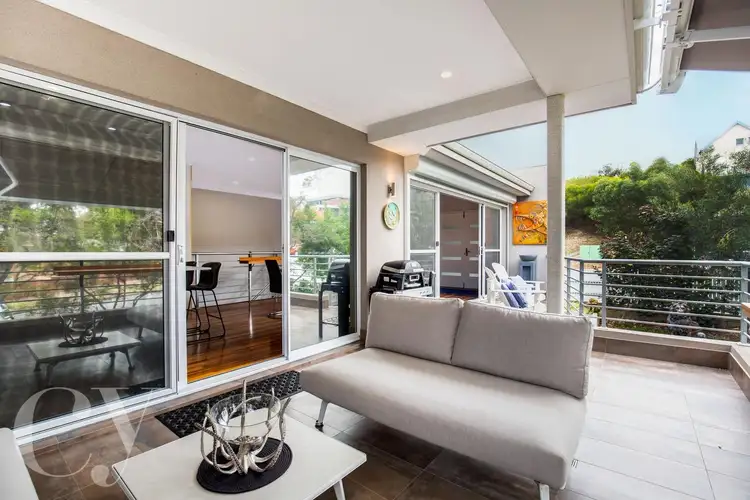
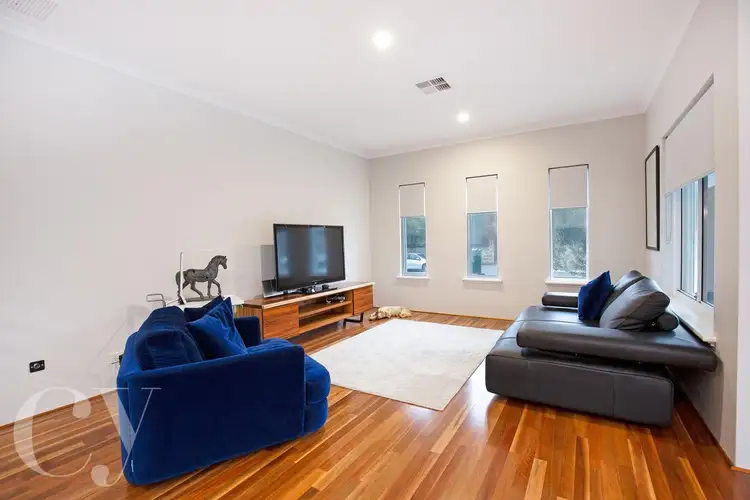
 View more
View more View more
View more View more
View more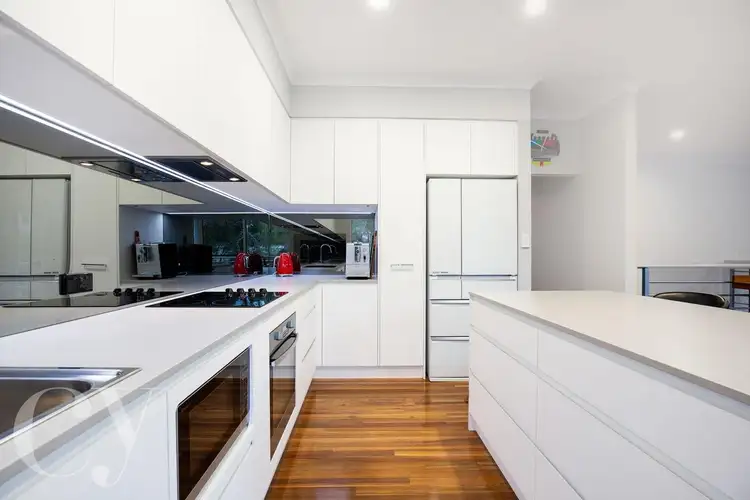 View more
View more
