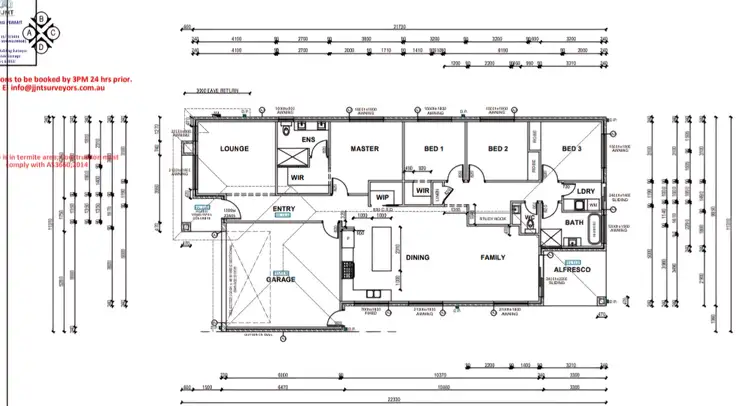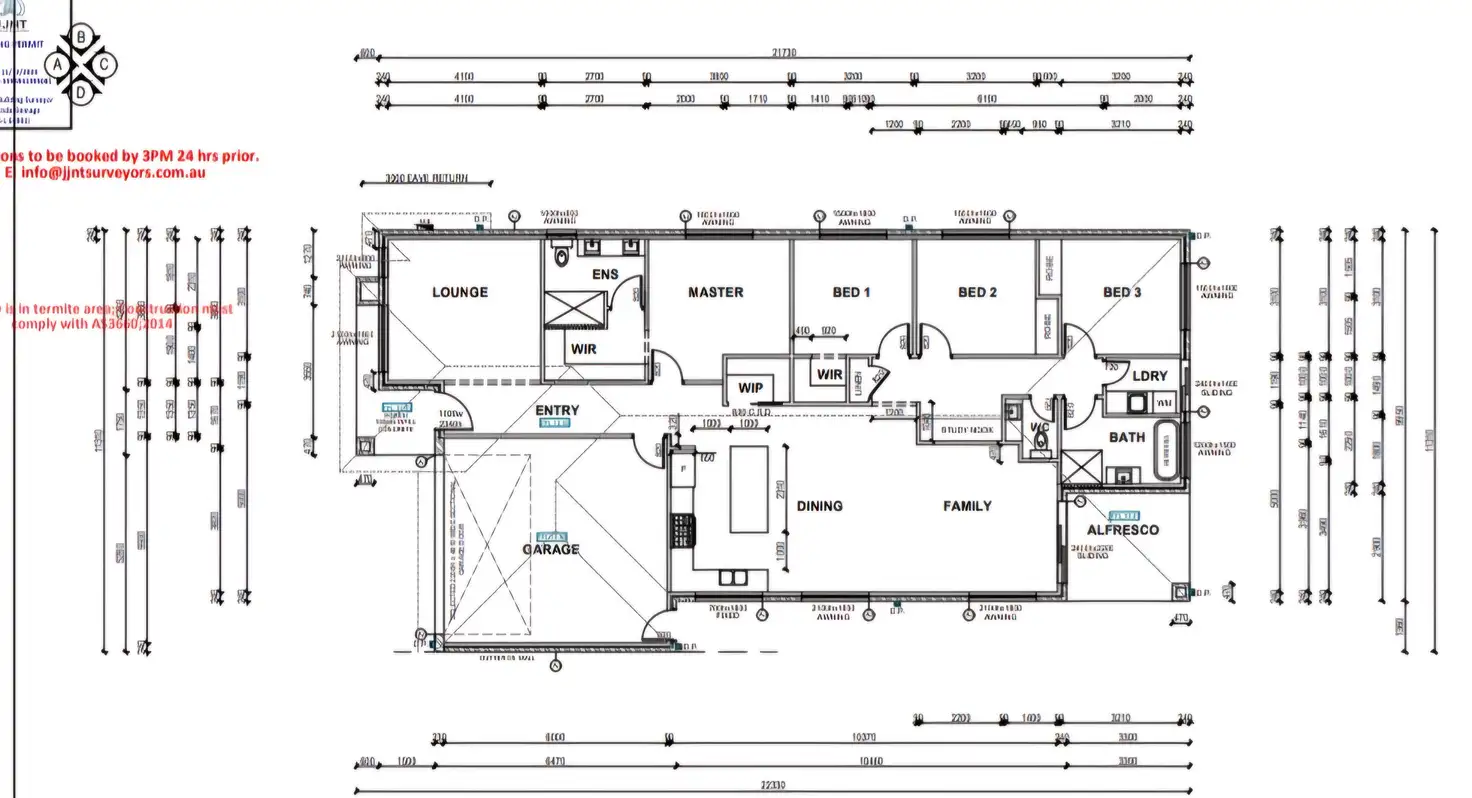Call Before it's SOLD !!
4 Bed • 2 Bath • 2 Car • 372m²




12 Radiata Street, Beveridge VIC 3753
Copy address
Call Before it's SOLD !!
What's around Radiata Street
House description
“Your Dream Home Awaits at 12 Radiata Street, Beveridge”
Property features
Land details
Area: 372m²
Documents
Statement of Information: View
Interactive media & resources
What's around Radiata Street
Inspection times
Contact the agent
To request an inspection
Contact the real estate agent

Nancy Sahney
SKAD Real Estate Thomastown
0Not yet rated
Send an enquiry
12 Radiata Street, Beveridge VIC 3753
Nearby schools in and around Beveridge, VIC
Top reviews by locals of Beveridge, VIC 3753
Discover what it's like to live in Beveridge before you inspect or move.
Discussions in Beveridge, VIC
Wondering what the latest hot topics are in Beveridge, Victoria?
Similar Houses for sale in Beveridge, VIC 3753
Properties for sale in nearby suburbs
Report Listing
