$1,550,000
4 Bed • 2 Bath • 3 Car • 818m²
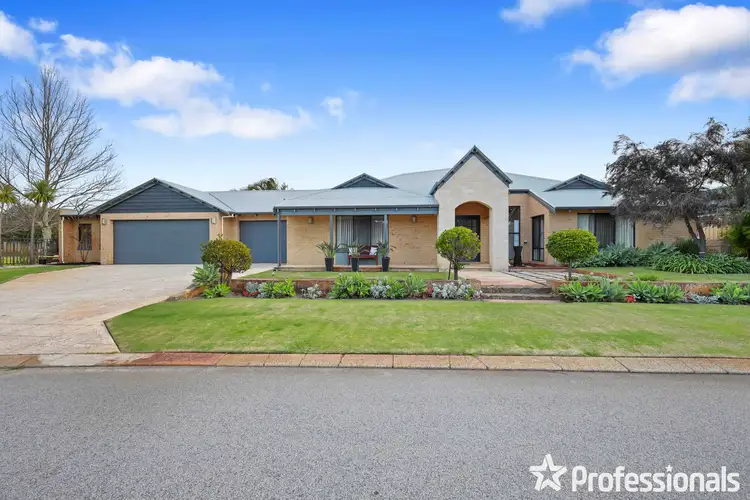
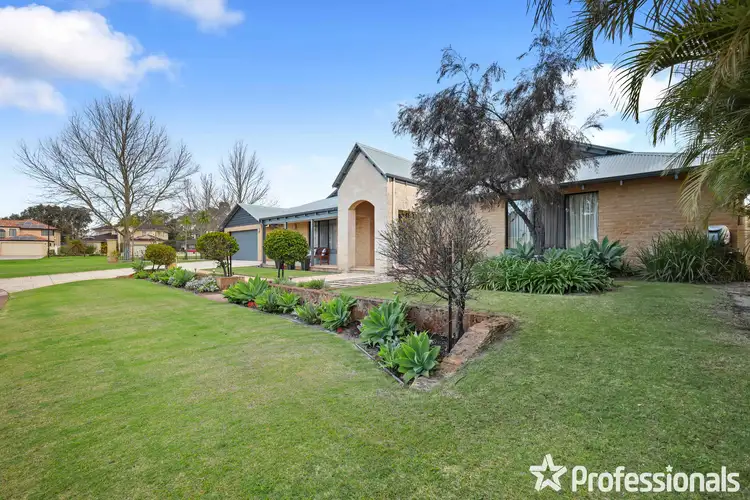
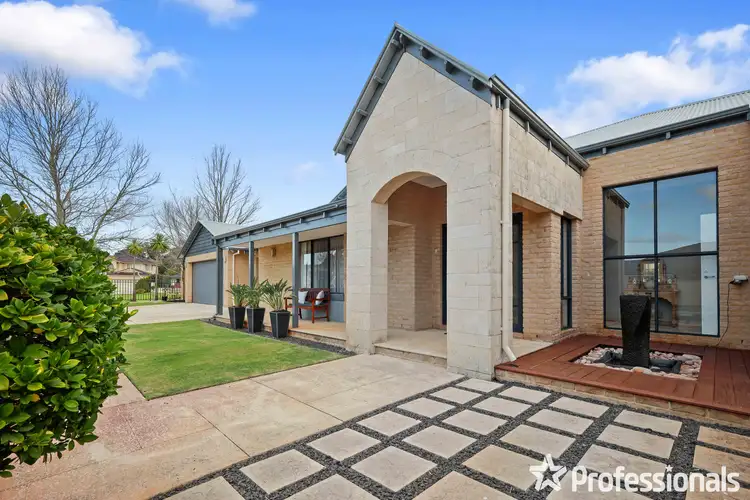
+32
Sold



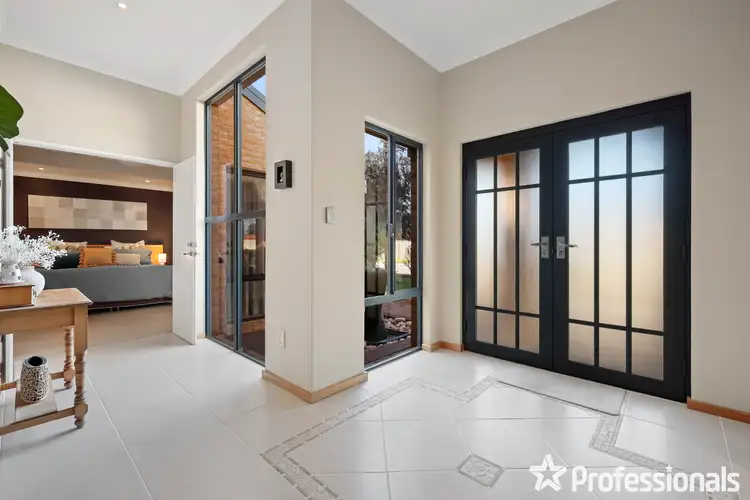
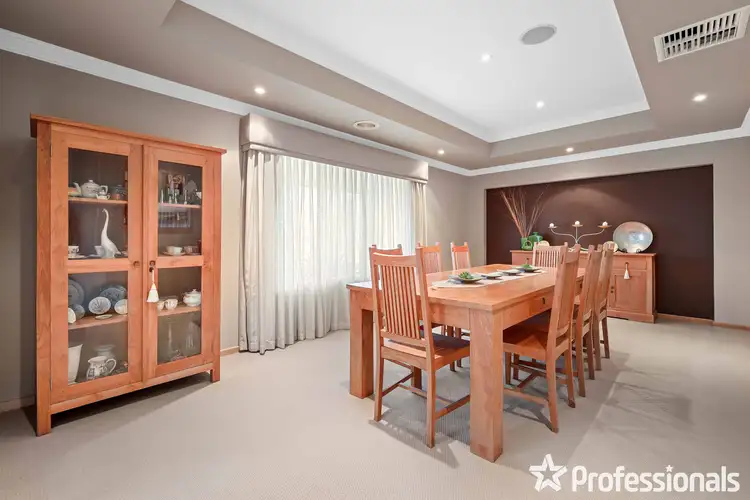
+30
Sold
12 Raeside Way, Canning Vale WA 6155
Copy address
$1,550,000
- 4Bed
- 2Bath
- 3 Car
- 818m²
House Sold on Mon 9 Sep, 2024
What's around Raeside Way
House description
“REORT STYLE LIVING IN SANCTUARY WATERS ESTATE”
Property features
Building details
Area: 297m²
Land details
Area: 818m²
Interactive media & resources
What's around Raeside Way
 View more
View more View more
View more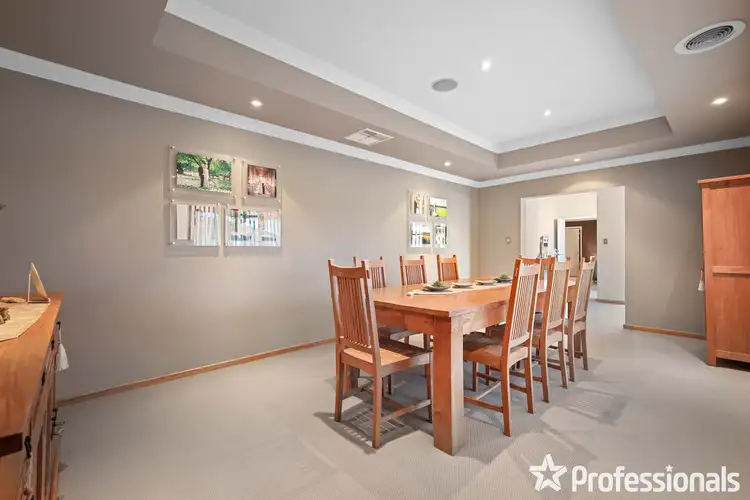 View more
View more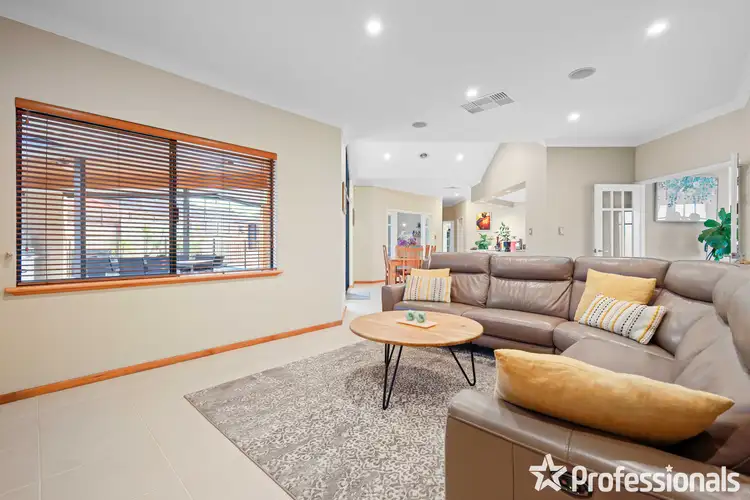 View more
View moreContact the real estate agent
Nearby schools in and around Canning Vale, WA
Top reviews by locals of Canning Vale, WA 6155
Discover what it's like to live in Canning Vale before you inspect or move.
Discussions in Canning Vale, WA
Wondering what the latest hot topics are in Canning Vale, Western Australia?
Similar Houses for sale in Canning Vale, WA 6155
Properties for sale in nearby suburbs
Report Listing

