Welcome to a home like no other-an exceptional double-story residence offering unparalleled design, luxurious finishes, and a lifestyle that will make you feel like royalty. This modern masterpiece is set to impress and will undoubtedly inspire anyone to upgrade to a new standard of living.
Located in one of Tarneit's most sought-after pockets, this home is truly a gem. With 5 spacious bedrooms, 4 bathrooms, 2-car garage, and multiple living areas, every inch of this property has been designed to perfection.
Property Features:
• 5 Luxurious Bedrooms – Each featuring walk-in robes, offering ample space for all your needs.
• 4 Stunning Bathrooms – Including 3 ensuites (one downstairs for guests and parents), plus a central bathroom, with premium finishes such as brush gold tapware, upgraded fixtures, dual vanities, and extended shower screens.
• Master Bedroom Upstairs – A true retreat, featuring dual walk-in robes, an ensuite with a freestanding bathtub, upgraded tapware, big-sized mirrors, and sheer curtains. It's the dream of every couple, with a private balcony offering breathtaking creek views and one of the best sunsets in Tarneit.
• Butler's Pantry – A chef's dream, complete with premium 80mm stone benchtops, ample storage space, and LED ambient lighting.
• Top-of-the-Range Kitchen – 900mm appliances, premium finishes, and all the upgrades you could dream of.
• Multiple Living Areas – Including a family and meals area with a grand void and a striking chandelier that will catch your eye as soon as you walk in.
• Rumpus and Bar Room – Enjoy your leisure time in the spacious rumpus room upstairs, or unwind in the extra bar room for all your entertainment needs.
• Theatre Room – Equipped with bar cabinets, perfect for movie nights and social gatherings.
• Powder Room – Conveniently located downstairs for guests.
• Alfresco Area – Perfect for entertaining, with ample space for a BBQ and side access.
• Modern Staircase – Beautifully designed to match the elegance of the home.
Additional Features:
• Security Alarm & Cameras – For peace of mind, keeping you and your family safe.
• Refrigerated Heating & Cooling – Ensuring year-round comfort.
• Remote-Controlled Sheer Curtains – Offering convenience and privacy at the touch of a button.
• Walk-In Linen and Linen Wardrobes – Extra storage to keep your home organized.
• Storage Robes in the Garage – To keep everything in place and easy to access.
• Upgraded Switch Boards – For added style and convenience.
Location Benefits:
• Proximity to Schools – Just a stone's throw from Brinbeal Secondary and Karan Primary College.
• Shopping Convenience – A short drive to Riverdale and Tarneit West Shopping Centre for all your retail needs.
• Quiet Neighborhood – Peaceful surroundings for a relaxed lifestyle.
• Stunning Views – Right opposite your home is a private park, offering tranquil views and a serene atmosphere.
This home is a complete package where nothing is missing. It's a rare opportunity to own such a luxurious and meticulously designed property, and homes like this come only once in a blue moon.
Don't miss out on the chance to make this dream home your reality. Schedule your inspection today to explore everything this magnificent property has to offer-there is so much more waiting for you!
Contact Parv or Taimoor directly for more details or to book your inspection today.
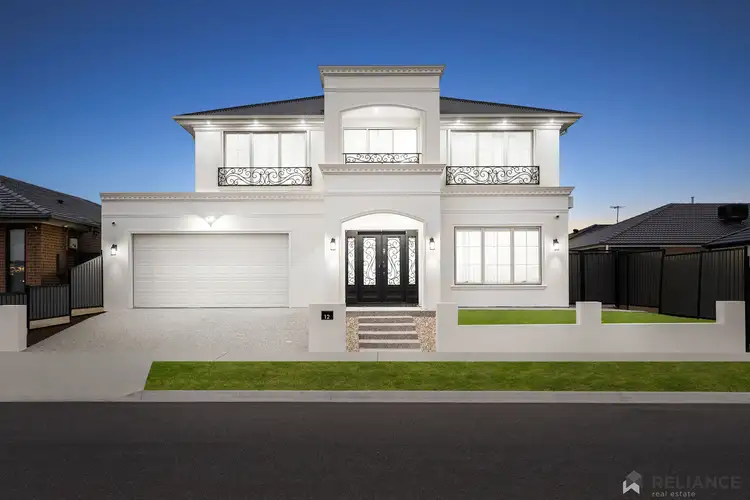
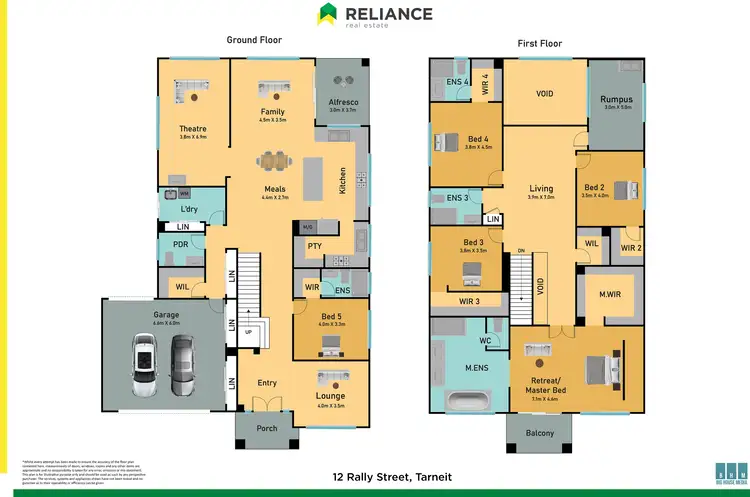
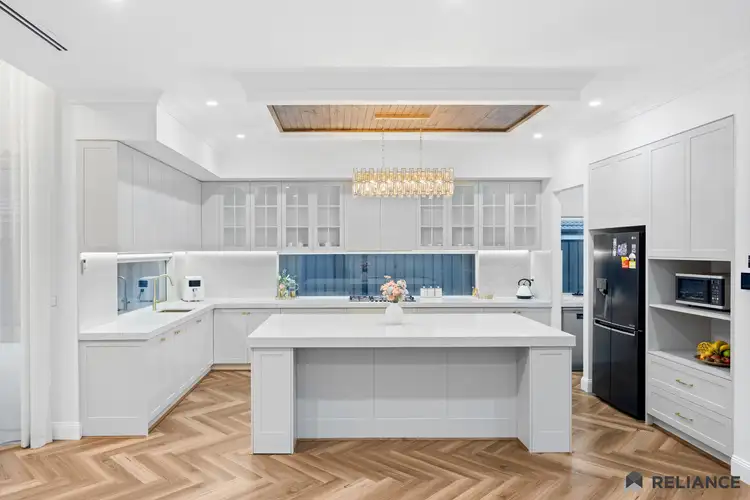
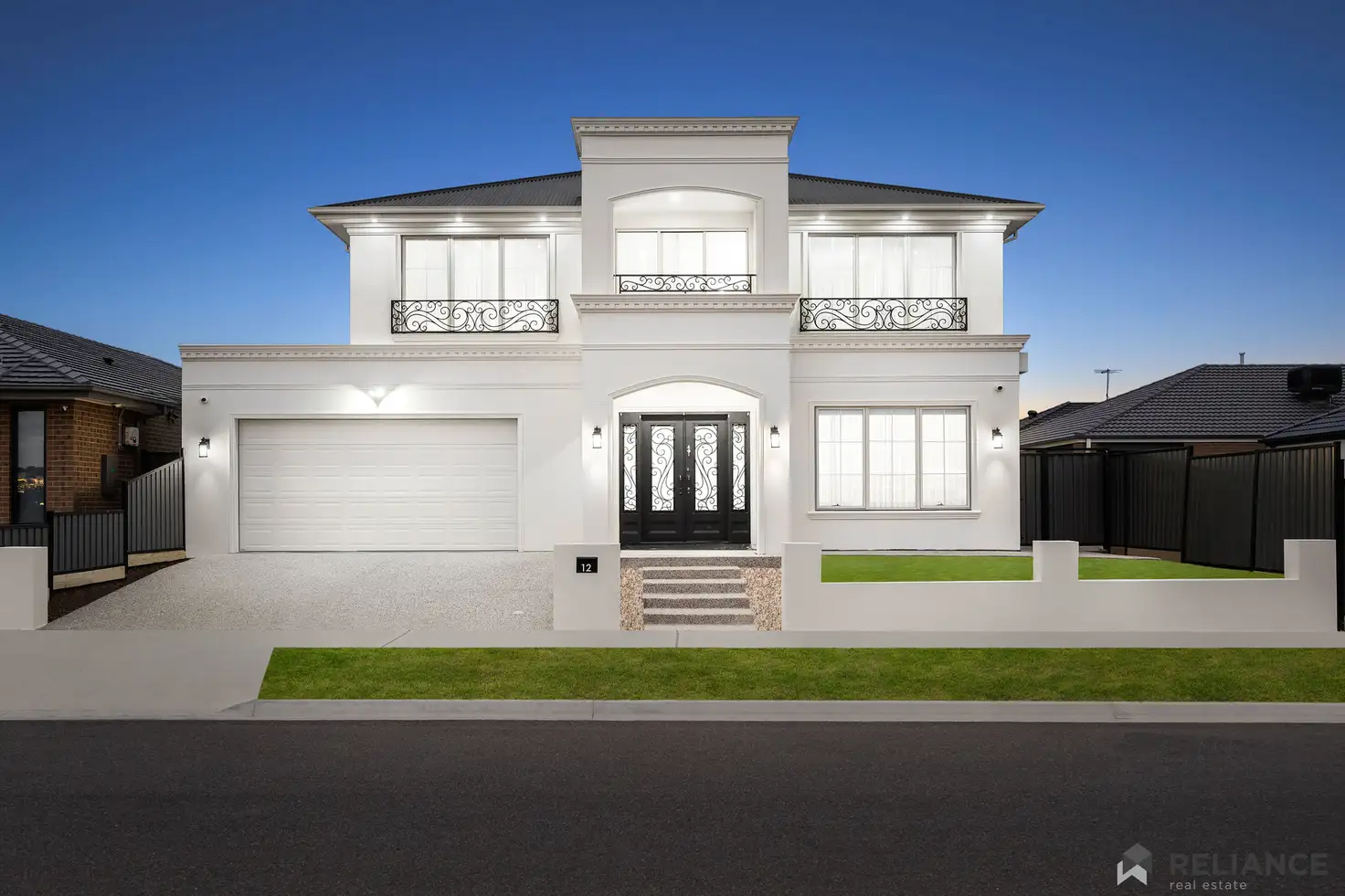


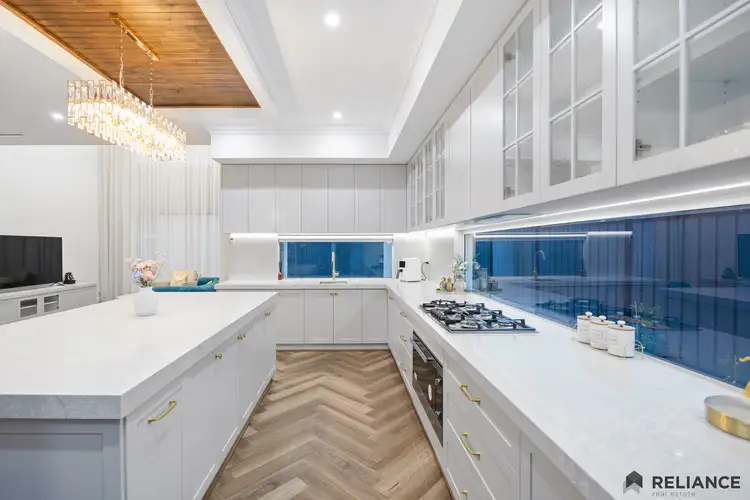
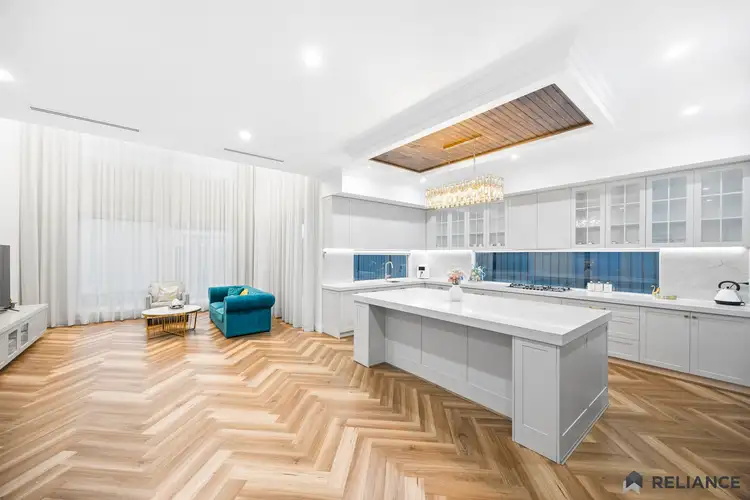
 View more
View more View more
View more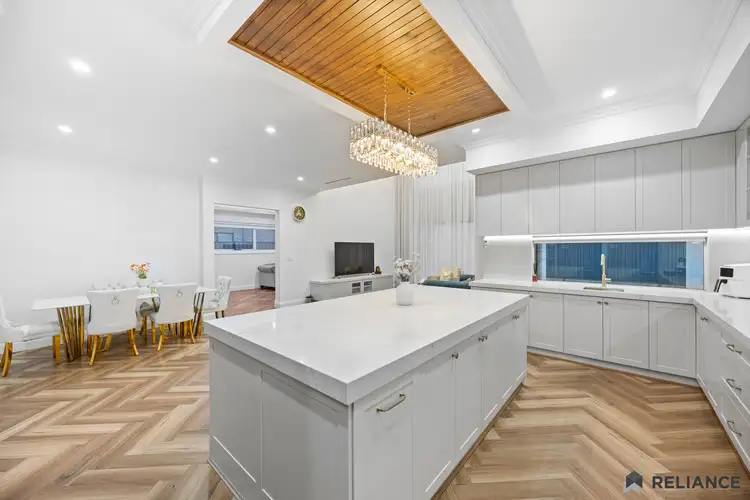 View more
View more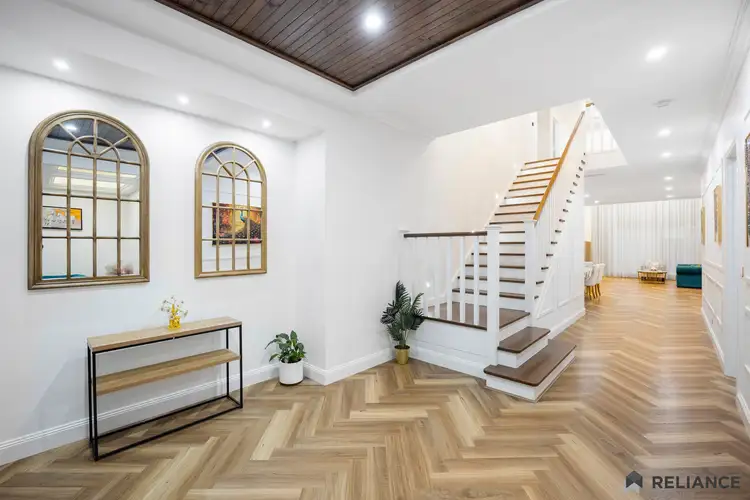 View more
View more
