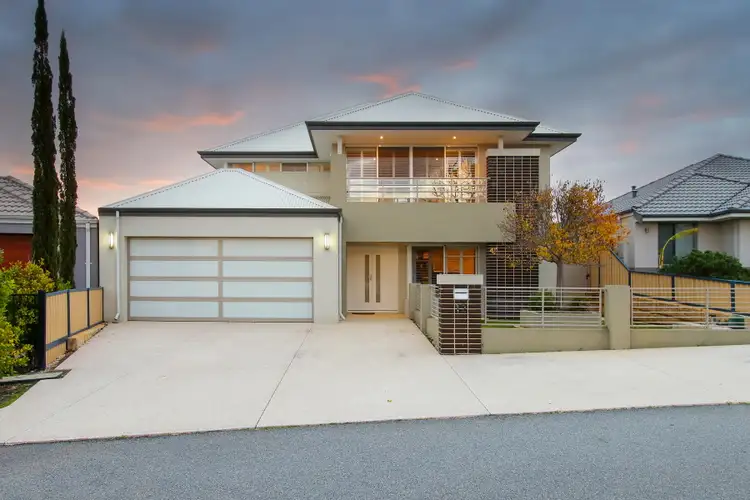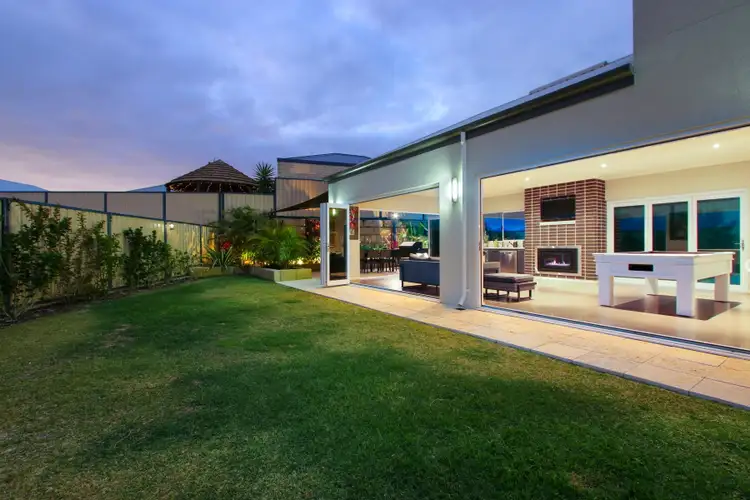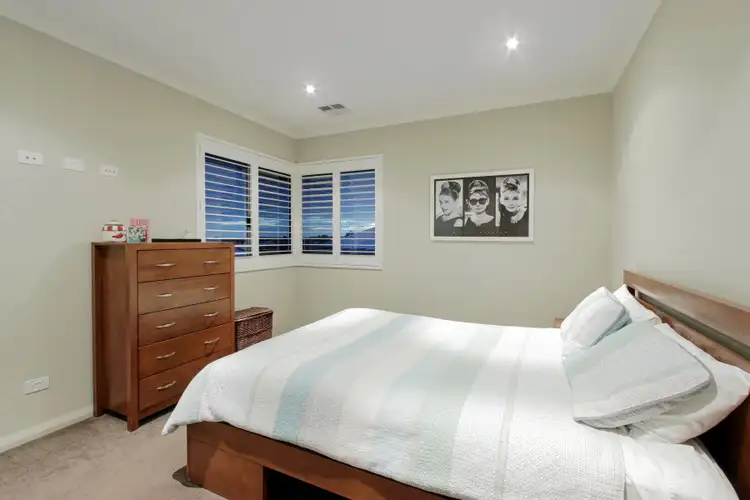SALE AGREED IN 7 DAYS. SIMILAR HOMES REQUIRED.
Make this your forever Tapping home. The ultimate in parkside perfection awaits you from within the walls of this simply-stunning 4 bedroom 2 bathroom, 3 WC residence that commandingly overlooks the picturesque Ray Gardiner Lookout whilst offering the finest in quality modern living, boasting nearly 400sqm in internal space.
Beyond the front porch lies an expansive lower-level floor plan that features a generous study with full home-office proportions and an impressive custom home-theatre room with double doors for privacy and a recessed ceiling, projector, wall screen and built-in ceiling speakers for the dream cinema-style experience. Most of your casual time will be spent enjoying the airiness of a commodious open-plan living and dining area where stylish light fittings hang above and illuminate an impeccable kitchen setting, highlighted by sparkling stone bench tops, a floating island breakfast/meals bar, double sinks, a walk-in pantry, a massive fridge and freezer recess, a 760mm Fisher and Paykel oven, a fully-integrated double-drawer Fisher and Paykel dishwasher, a 900mm Fisher and Paykel Induction cook top and an in-built DeLonghi EABI6600 coffee machine.
Upstairs, the sleeping quarters are headlined by a five-star master ensemble where sliding white plantation shutters and a fabulous balcony with splendid park views meet a huge walk-in wardrobe with "his and hers" entries, as well as a sumptuous ensuite bathroom, comprising of a separate bathtub, a shower, twin vanities and a separate toilet. A central activity room also services the minor bedrooms - all boasting built-in robes whilst finding themselves within inches of a sleek main bathroom with a separate bath, shower and twin basins of its own.
A magnificent fully-enclosed alfresco-entertaining area allows you to seamlessly connect the interior with your sprawling backyard lawns to both sides of the house and a delightful rear shade-sail courtyard via a series of impeccable bi-folding doors. The alfresco has its own semi-outdoor kitchen with a fridge, bar area and sink and even doubles as a games room, leaving more than enough space for a billiards or pool table - if you are that way inclined.
Adding to the appeal of an exceptional family-friendly location is a very close proximity to Spring Hill Primary School, St Stephen's School, Tapping Primary School, a plethora of local parklands, sporting facilities, Carramar Primary School, The Duke Bar and Bistro, Carramar Community Centre, Carramar Golf Club, Drovers Market Place and Wanneroo Botanic Gardens and Mini Golf, whilst bus stops, the freeway, our glorious coastline, the heart of Joondalup's CBD and Wanneroo's town centre are all just a few minutes away in their own right. Get your front-row seats, because it doesn't get any better than this!
Other features include, but are not limited to:
• Remote-controlled double garage with a side storage/shelving area and a handy internal shopper's entrance
• Carpet to the upper-level bedrooms and activity room, as well as the ground-floor study and theatre room
• Direct access to the alfresco from the main living/dining/kitchen area
• Separate downstairs toilet and walk-in linen press
• Downstairs walk-in linen press
• Extra-large under-stair storeroom
• Outdoor access from the laundry
• Concrete pad behind garage
• Fisher and Paykel dishwasher to alfresco
• Full German 4.1kW solar power-panel system
• Intelligent Life Gen 3 Advantage Air Daikin Reverse-Cycle Air-Conditioning System with individual room-temperature controls and a fresh-air intake (two units)
• Rinnai solar hot-water system
• Bradford Sound-Screen Insulation to upper-floor internal walls and upper-floor space
• Rinnai alfresco fireplace
• Reticulated landscaped gardens
• Double-door entrance
• Quality floor tiling
• Feature skirting boards
• Feature plantation window shutters and curtains throughout
• Feature down lighting
• Aggregate concrete to exterior
• Gated front yard
• Built-in barbecue facility at the lush Ray Gardiner Lookout across the road
• 396.3sqm (approx.) of total living area - including porch, balcony, garage and alfresco








