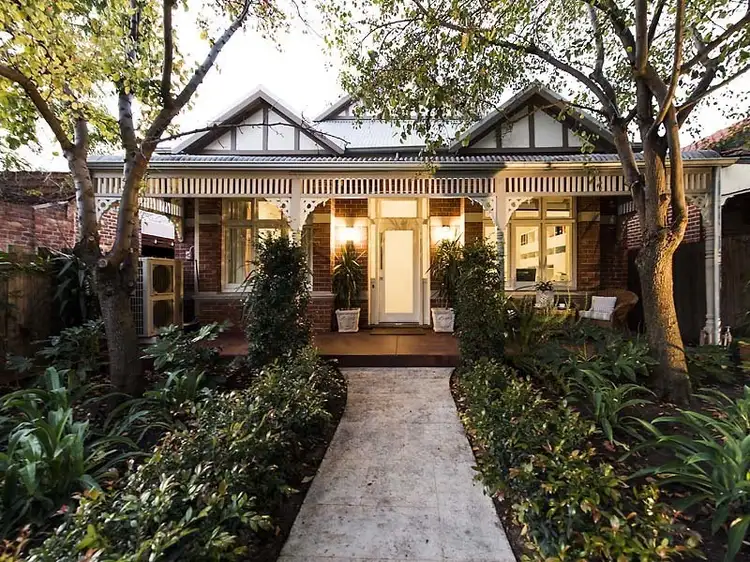“Under Offer!”
You don't want to miss this rare beast!
*As featured on design-estate!* See http://www.design-estate.com.au/?p=12340
How often does a superb character home come up on the northern side of one of Subiaco's premier streets? Let me tell you - not very often at all. So best not delay in inspecting this architectural masterpiece, cleverly hinged to a wonderfully charismatic and beautifully refurbished character residence - it may be a long wait before the next boat comes in - so be on the ball for this one.
ACCOMMODATION
4 bedrooms
2 bathrooms (ensuite)
Living
Dining
Kitchen
Laundry
Second living room
Pool
4 WCs
FEATURES
Welcoming bull nosed verandah
Timber windows
Roman blinds and curtains
Re-cycled Jarrah floor boards
High ceilings
Recessed halogens and pendant lights
Reverse cycle ducted air conditioning
Alarm system
3 phase power
Grand dual gas log fire to living and dining areas
Fire place finishes of timber veneer and polished granite
TV recessed into chimney face
Smart wiring and Bose speakers
Cellar store with marble floor under stairs
Marble tiled floor with timber inlay to kitchen and dining area
Decorative raised panels to living/dining walls
Bifold doors opening out to reconstituted limestone paved entertaining area
Commercial grade kitchen with brushed granite benchtops, white polyurethane and timber veneer cupboards
Mirrored splash back
Smeg double sized stove, with 7 burner gas hob, an electric
Teppanyaki plate and 2 ovens - one double size
Qasair concealed and ducted rangehood
Overhead cupboards
Large corner pantry
Plumbed fridge space
Insinkerator
Asko dishwasher
In built Smeg microwave
Ducted vacuum system including floor level extraction in kitchen
Powder room with full height marble tiles and beautiful porcelain wares
Timber stairs lead up to north facing master bedroom, complete with his and hers walk in robes, plantation shutters, textured feature wallpaper, floorboards and inset television
Extra walk in store room/robe to landing
Sumptuous ensuite with double shower and separate bath
Double marble vanity
Two mirrored cabinets over vanity
Marble floor tiles and full height marble tiling to walls
Large secondary bedrooms with built in robes and floorboards
Main bathroom with shower, vanity with moulded long basin and two taps
Full height white tiling
Glass and polished chrome balustrade to timber stairs that lead to downstairs rumpus room
Second living room overlooks swimming pool on one side and lawn on the other
Laundry with ceiling height storage, brushed granite benchtop, white polyurethane cupboards and laundry chute from children's area
Covered walkways both upstairs and downstairs join two living areas
OUTSIDE
Front verandah with fretwork and timber posts
Central pathway with lush gardens either side
Timber picket fence at front of property
Back garden with reconstituted limestone paving
Swimming pool with glass security fence
Lawn
High brick rendered walls
Covered BBQ area with double extractor fans
External power both upstairs and on ground level
External speakers
Basketball hoop off garage at rear behind gate as extra play area
PARKING
Double garage with corner aspect to lane for extra easy access
Extra-large loft storage area
LOCATION
Nestled in a prime street in a lovely leafy setting and so close to all of Subi's fabulous bars, cafes, shops and many facilities.
THE LAND AREA AND ZONING
The Land Area is approximately 436 sq. metres
The Zoning is Residential R20
TITLE DETAILS
Lot 25 on Plan 938
Certificate of Title Volume 1679 Folio 253
OUTGOINGS
City of Subiaco $3,977.47 (15/16)
Water Corporation $1,502.87 (14/15)

Air Conditioning

Alarm System

Broadband

Built-in Robes

Dishwasher

Intercom

Outdoor Entertaining

Pay TV

In-Ground Pool

Remote Garage

Secure Parking

Study

Vacuum System
bath, formal lounge, modern bathroom, modern kitchen, renovated, renovated bathroom








 View more
View more View more
View more View more
View more View more
View more
