$985,000
4 Bed • 2 Bath • 2 Car • 700m²
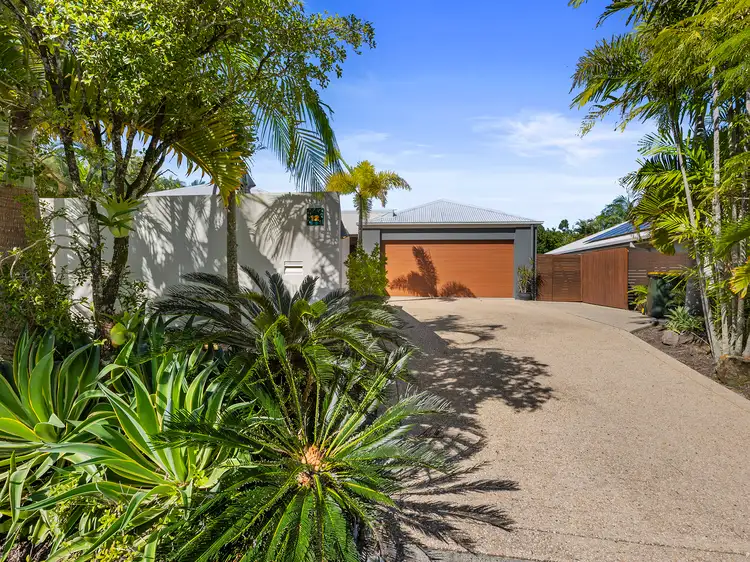


+21
Sold
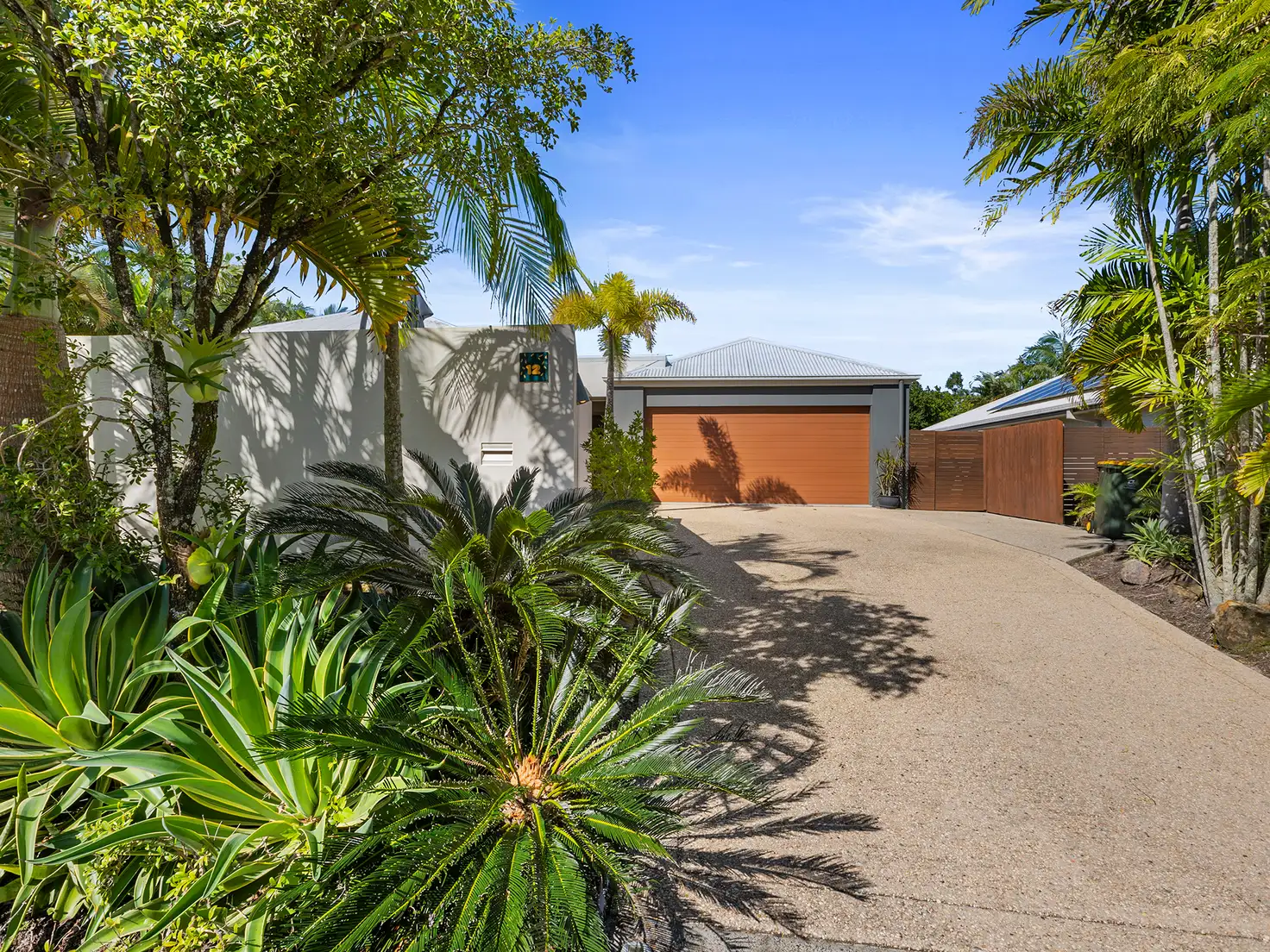


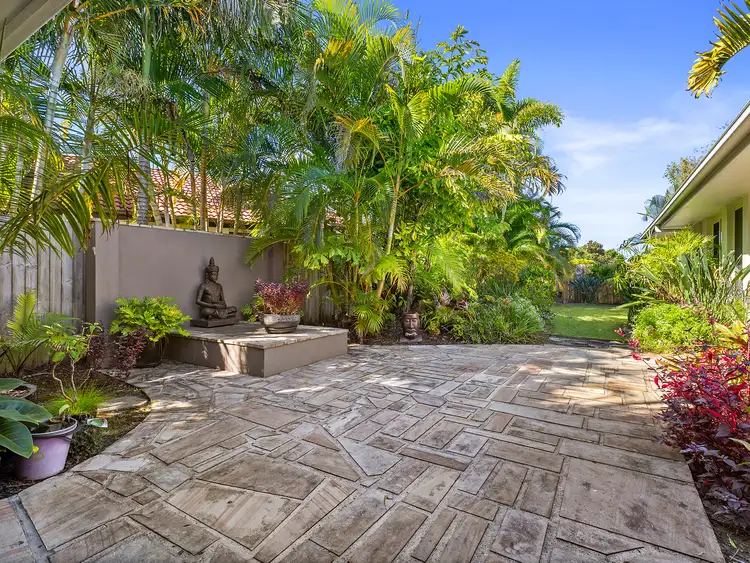
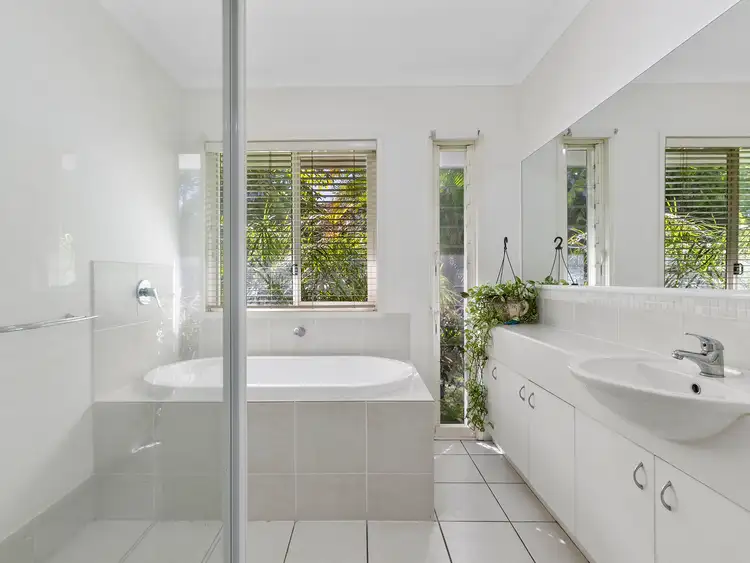
+19
Sold
12 Regal Crescent, Sippy Downs QLD 4556
Copy address
$985,000
- 4Bed
- 2Bath
- 2 Car
- 700m²
House Sold on Mon 4 Jul, 2022
What's around Regal Crescent
House description
“TRANQUILTY, SPACE AND LOCATION - REF: 4072”
Property features
Land details
Area: 700m²
What's around Regal Crescent
 View more
View more View more
View more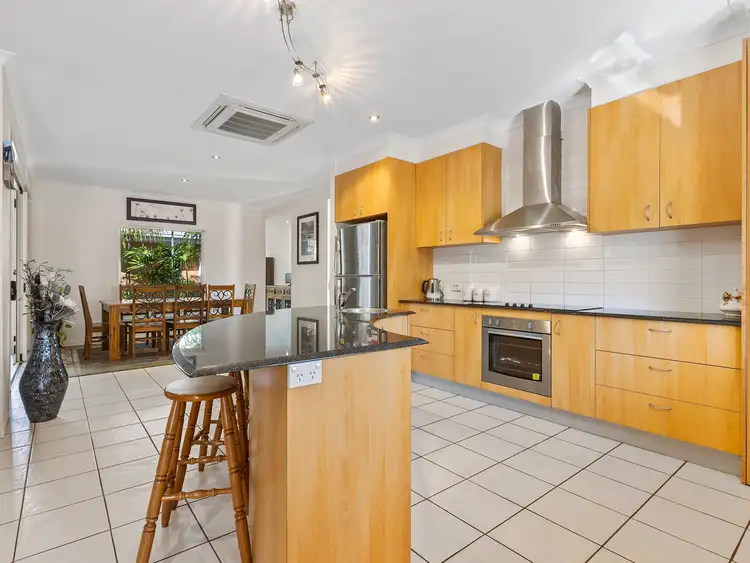 View more
View more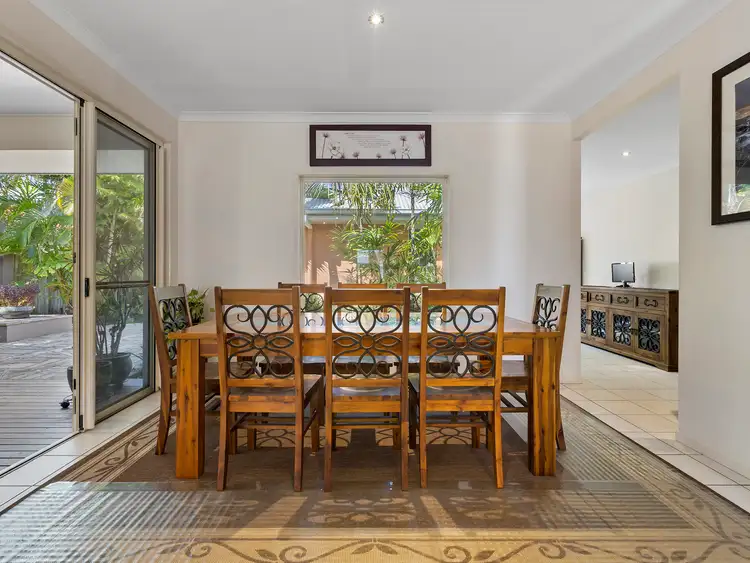 View more
View moreContact the real estate agent

Gavin Flaton
First National Real Estate Lifestyle Sippy Downs
0Not yet rated
Send an enquiry
This property has been sold
But you can still contact the agent12 Regal Crescent, Sippy Downs QLD 4556
Nearby schools in and around Sippy Downs, QLD
Top reviews by locals of Sippy Downs, QLD 4556
Discover what it's like to live in Sippy Downs before you inspect or move.
Discussions in Sippy Downs, QLD
Wondering what the latest hot topics are in Sippy Downs, Queensland?
Similar Houses for sale in Sippy Downs, QLD 4556
Properties for sale in nearby suburbs
Report Listing
